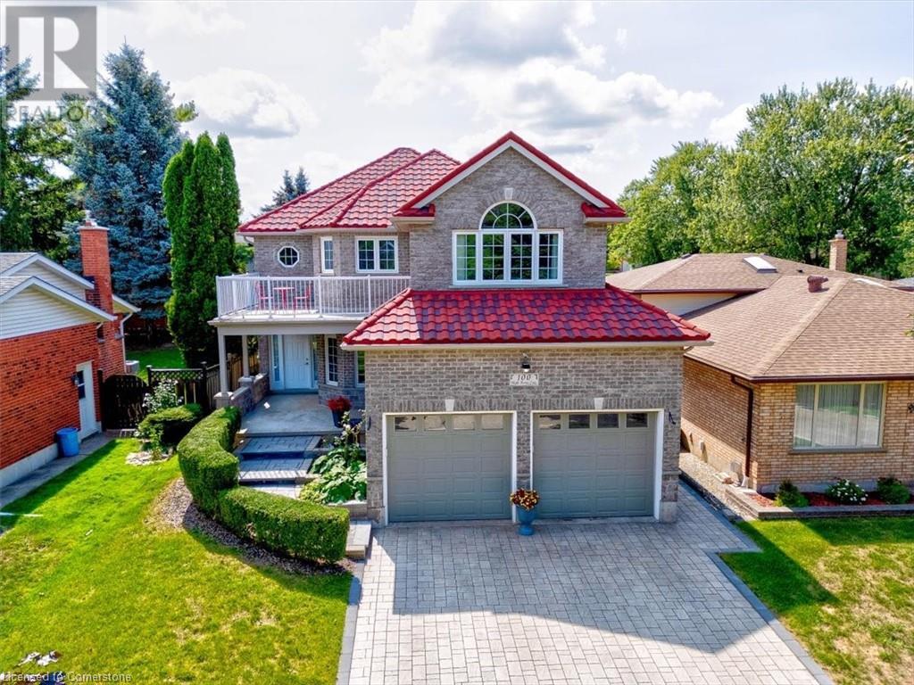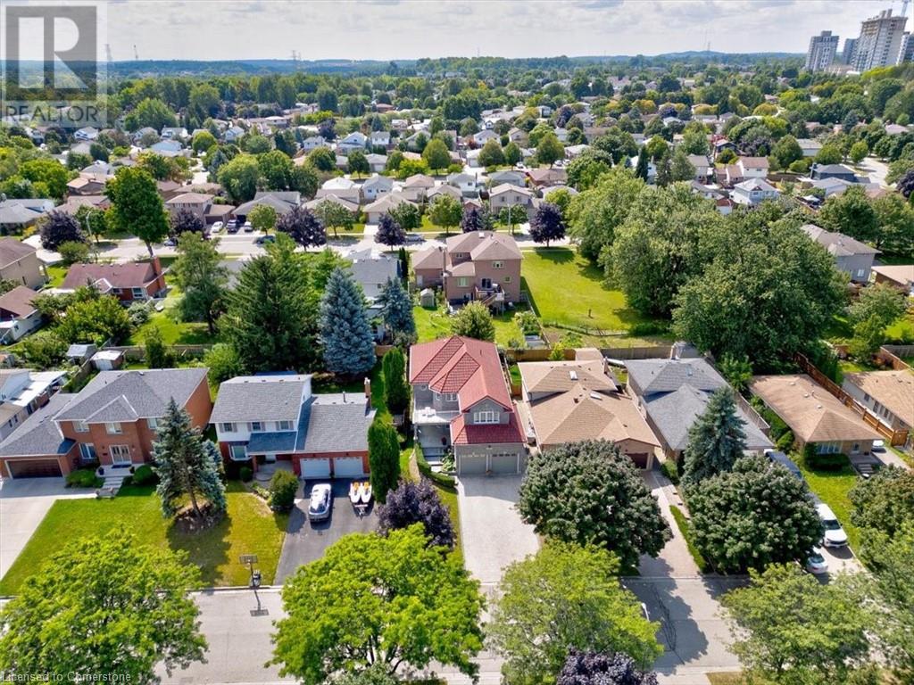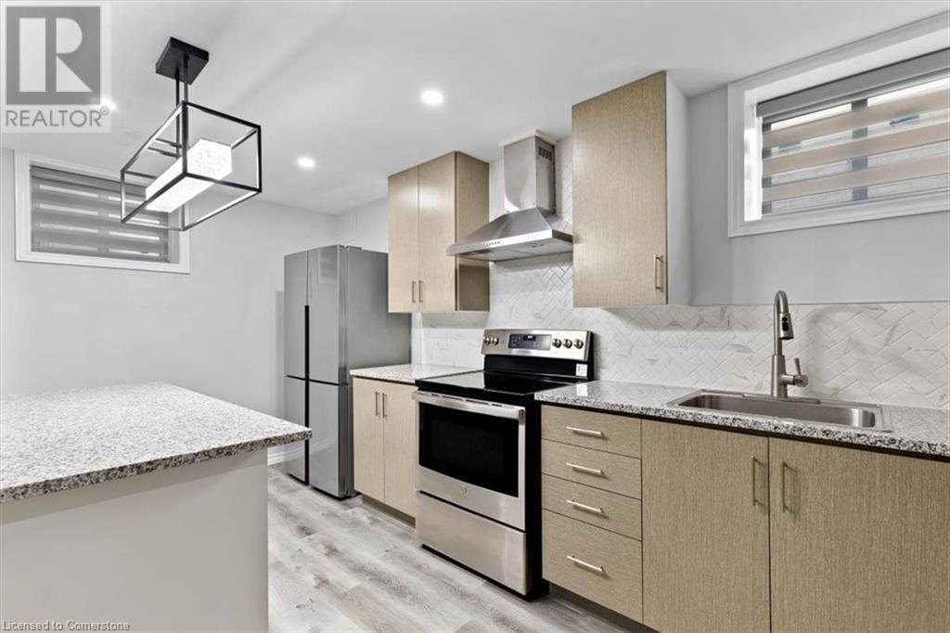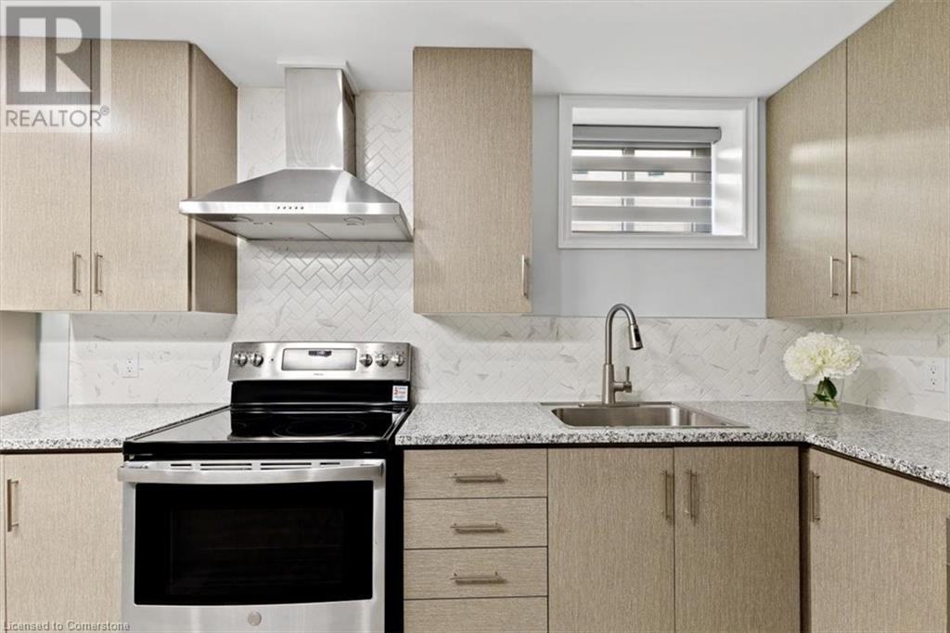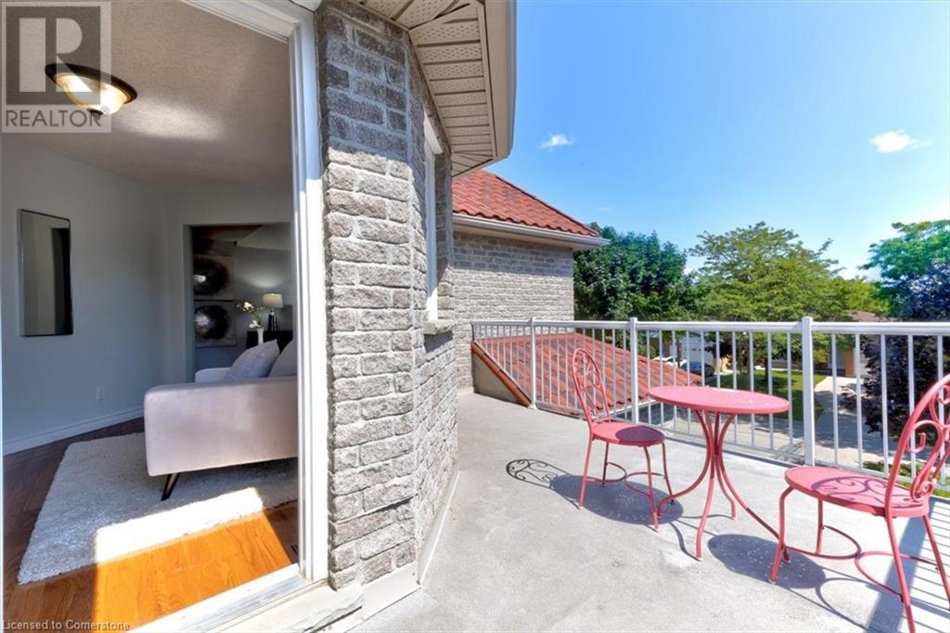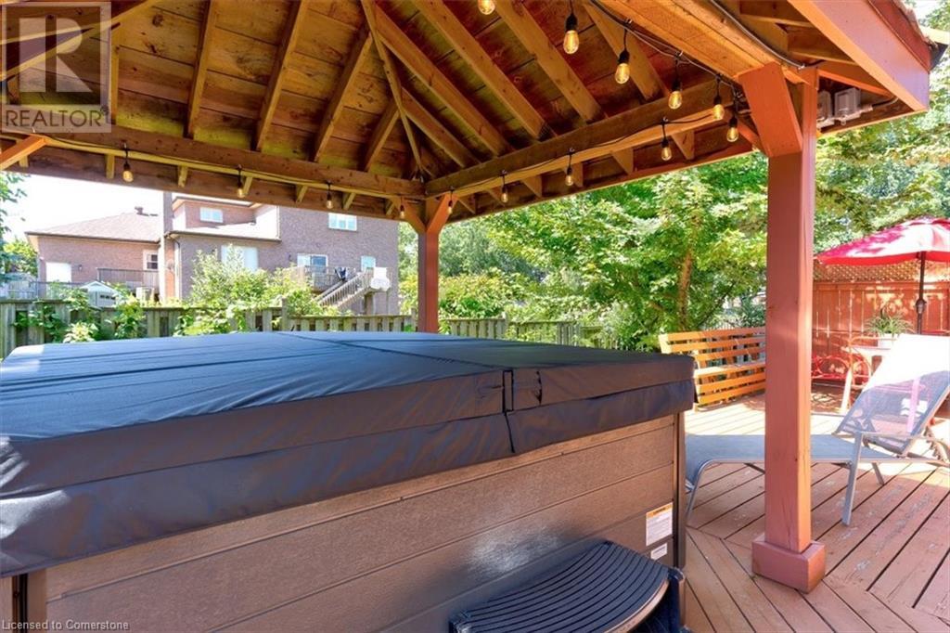5 Bedroom
4 Bathroom
3754 sqft
2 Level
Central Air Conditioning
$1,199,000
Looking for a well built, multi generational home in a quiet established residential area? 100 High acres delivers! This is a two storey all stone and brick home with a 50 year metal roof, located in family friendly Forest heights. A recently installed large interlocking driveway leads up to the home, with a huge porch and equally sized second level front facing patio. Being an infill development means it is newer compared to the homes around it, and it takes full advantage of a beautiful and mature setting. Located on the North end of Forest Heights, places it close to IRA Needles boulevard and the Boardwalk shopping center without increasing its exposure to traffic noise. The home is carpet free, finished in hardwood, tile, and laminate flooring. The main floor layout makes a nice separation of the front facing living room to the casual family room, dining room and kitchen space, centered around a 3-sided gas fireplace; the 9’ ceilings and tall transom windows make this space a bright one. The custom kitchen features a solid maple door with stainless steel appliances, gas stove, and rich granite countertops. A hardwood staircase connecting to the second floor leads to four good sized bedrooms and two bathrooms; main bathroom is a 4 piece and has been recently updated. Enter the primary suite through double elegant French doors and access the front facing 2nd floor balcony. The fully finished basement gives the home its versatility with the inlaw setup; additional bedroom, 4 piece bathroom, and wet bar with cabinetry and center island finished with granite countertops. For enjoyment year round, a private backyard space with deck and pergola covering the built in hot tub. Close to amenities, parks, schools, and public transit. Book your showing today! (id:45429)
Property Details
|
MLS® Number
|
40635614 |
|
Property Type
|
Single Family |
|
AmenitiesNearBy
|
Hospital, Park, Place Of Worship, Playground, Public Transit, Schools, Shopping |
|
CommunityFeatures
|
Community Centre |
|
EquipmentType
|
Water Heater |
|
Features
|
Gazebo |
|
ParkingSpaceTotal
|
6 |
|
RentalEquipmentType
|
Water Heater |
Building
|
BathroomTotal
|
4 |
|
BedroomsAboveGround
|
4 |
|
BedroomsBelowGround
|
1 |
|
BedroomsTotal
|
5 |
|
Appliances
|
Dishwasher, Dryer, Refrigerator, Water Softener, Washer, Gas Stove(s), Hot Tub |
|
ArchitecturalStyle
|
2 Level |
|
BasementDevelopment
|
Finished |
|
BasementType
|
Full (finished) |
|
ConstructedDate
|
2005 |
|
ConstructionStyleAttachment
|
Detached |
|
CoolingType
|
Central Air Conditioning |
|
ExteriorFinish
|
Brick |
|
FoundationType
|
Poured Concrete |
|
HalfBathTotal
|
1 |
|
StoriesTotal
|
2 |
|
SizeInterior
|
3754 Sqft |
|
Type
|
House |
|
UtilityWater
|
Municipal Water |
Parking
Land
|
Acreage
|
No |
|
FenceType
|
Fence |
|
LandAmenities
|
Hospital, Park, Place Of Worship, Playground, Public Transit, Schools, Shopping |
|
Sewer
|
Municipal Sewage System |
|
SizeDepth
|
110 Ft |
|
SizeFrontage
|
44 Ft |
|
SizeTotalText
|
Under 1/2 Acre |
|
ZoningDescription
|
R4 |
Rooms
| Level |
Type |
Length |
Width |
Dimensions |
|
Second Level |
4pc Bathroom |
|
|
7'8'' x 7'10'' |
|
Second Level |
Bedroom |
|
|
11'1'' x 10'2'' |
|
Second Level |
Bedroom |
|
|
12'3'' x 10'0'' |
|
Second Level |
Bedroom |
|
|
13'10'' x 11'11'' |
|
Second Level |
Full Bathroom |
|
|
10'7'' x 13'11'' |
|
Second Level |
Primary Bedroom |
|
|
13'2'' x 17'1'' |
|
Second Level |
Sitting Room |
|
|
13'7'' x 14'2'' |
|
Basement |
Storage |
|
|
12'7'' x 14'2'' |
|
Basement |
Utility Room |
|
|
15'1'' x 10'6'' |
|
Basement |
4pc Bathroom |
|
|
5'3'' x 11'3'' |
|
Basement |
Bedroom |
|
|
9'10'' x 10'10'' |
|
Basement |
Kitchen |
|
|
7'2'' x 15'6'' |
|
Basement |
Recreation Room |
|
|
23'1'' x 36'0'' |
|
Main Level |
2pc Bathroom |
|
|
6'4'' x 4'11'' |
|
Main Level |
Family Room |
|
|
14'7'' x 13'3'' |
|
Main Level |
Dining Room |
|
|
15'5'' x 9'3'' |
|
Main Level |
Kitchen |
|
|
15'5'' x 17'10'' |
|
Main Level |
Living Room |
|
|
12'2'' x 20'5'' |
|
Main Level |
Foyer |
|
|
9'2'' x 12'0'' |
https://www.realtor.ca/real-estate/27325749/100-high-acres-crescent-kitchener


