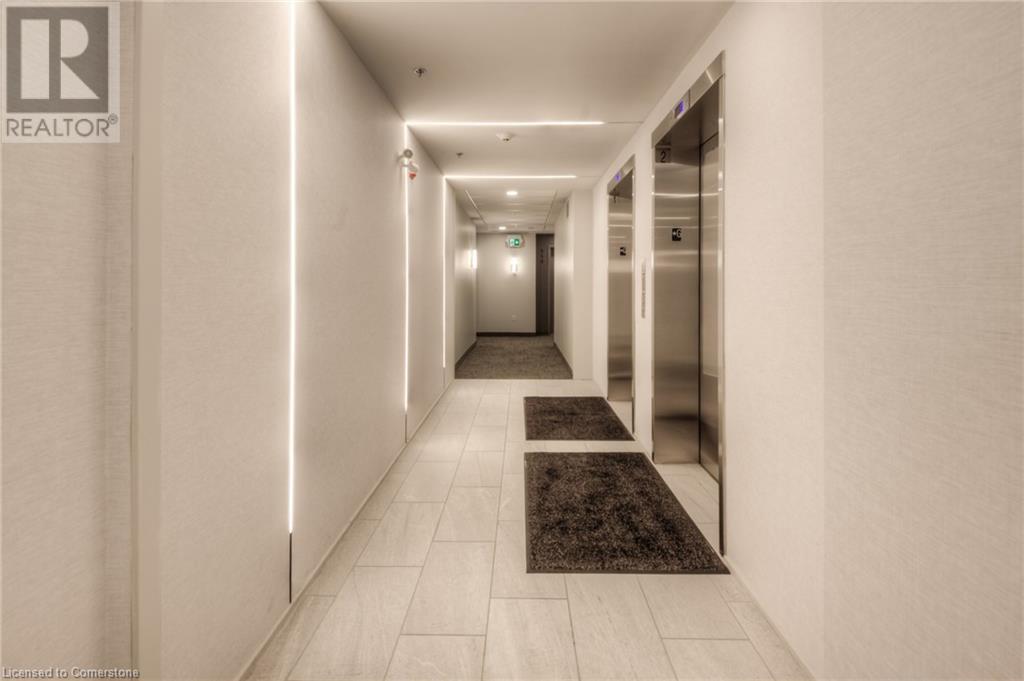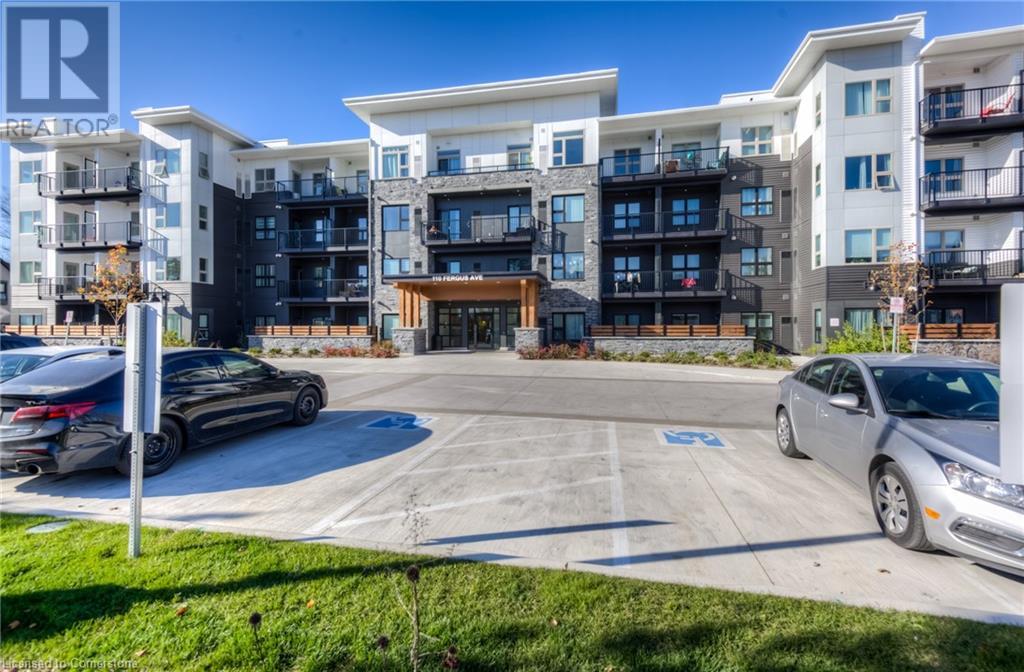110 Fergus Avenue Unit# 416 Kitchener, Ontario N2A 2H2
1 Bedroom
1 Bathroom
592.48 sqft
Central Air Conditioning
Forced Air
$375,000Maintenance, Insurance, Heat, Property Management, Parking
$359.37 Monthly
Maintenance, Insurance, Heat, Property Management, Parking
$359.37 MonthlyOffers anytime! The Hush Collection homes are located in the centre of Kitchener; tucked away in an established, calm, and beautifully neighbourhood. Nestled minutes from the urban conveniences of shopping, dining, and entertainment. It's less than 10 minutes away from Fairview mall, Costco, Chicopee ski area, St. Mary's hospital, highway access and countless other amenities. This one bedroom, on bath condo includes in suite laundry. Amenities include an outdoor bbq in the courtyard, a stylish event space available for private events, and ample visitor parking! (id:45429)
Property Details
| MLS® Number | 40639234 |
| Property Type | Single Family |
| AmenitiesNearBy | Park, Place Of Worship, Playground, Public Transit, Schools, Shopping |
| CommunityFeatures | School Bus |
| EquipmentType | Water Heater |
| Features | Balcony |
| ParkingSpaceTotal | 1 |
| RentalEquipmentType | Water Heater |
Building
| BathroomTotal | 1 |
| BedroomsAboveGround | 1 |
| BedroomsTotal | 1 |
| Amenities | Party Room |
| Appliances | Dishwasher, Dryer, Refrigerator, Washer, Microwave Built-in |
| BasementType | None |
| ConstructedDate | 2021 |
| ConstructionStyleAttachment | Attached |
| CoolingType | Central Air Conditioning |
| ExteriorFinish | Stone, Vinyl Siding |
| HeatingFuel | Natural Gas |
| HeatingType | Forced Air |
| StoriesTotal | 1 |
| SizeInterior | 592.48 Sqft |
| Type | Apartment |
| UtilityWater | Municipal Water |
Parking
| Underground | |
| Visitor Parking |
Land
| AccessType | Highway Access |
| Acreage | No |
| LandAmenities | Park, Place Of Worship, Playground, Public Transit, Schools, Shopping |
| Sewer | Municipal Sewage System |
| SizeTotalText | Unknown |
| ZoningDescription | R4 I2 |
Rooms
| Level | Type | Length | Width | Dimensions |
|---|---|---|---|---|
| Main Level | Living Room | 15'2'' x 9'10'' | ||
| Main Level | Kitchen | 9'8'' x 12'3'' | ||
| Main Level | Bedroom | 10'2'' x 9'11'' | ||
| Main Level | 4pc Bathroom | 7'10'' x 7'0'' |
https://www.realtor.ca/real-estate/27343665/110-fergus-avenue-unit-416-kitchener
Interested?
Contact us for more information








































