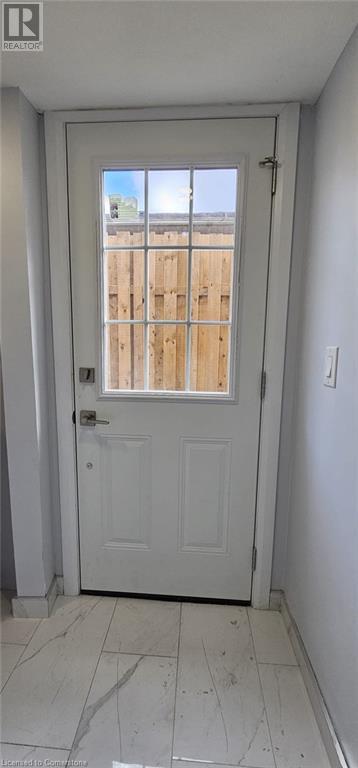2 Bedroom
2 Bathroom
922 sqft
Central Air Conditioning
Forced Air
$1,950 MonthlyInsurance
Why rent this two bedroom two bath 900+ S.F. home on quiet Roseneath Crescent?: *Brand new unit, you'll be the first to live in this newly created legal unit. *Impressive exterior, you'll love to come home to. *your very own deck and fenced backyard for your summer gatherings & BBQ's. *comes with 2 parking spots (right side of driveway) *Except for the stairs, carpet free throughout. *2-level backsplit design - fewer stairs.*Large windows on the kitchen, Living room level. *2-piece bath is conveniently located close to the main door. *modern brand new Shaker Style white kitchen. *Brand new Stainless steel kitchen appliances. *Builtin breakfast bar. *In-suite Laundry. *Both bedrooms are good size with larger windows. *Primary bedroom has a large walk-in-closet. *Both baths are modern & brand new. *Brand new doors, windows make for amore efficient house and less utility cost. *Freshly painted in modern colours. *4 schools are within walking distance. *Handy to public transit & Xpress way .. Property shows AAA. (id:45429)
Property Details
|
MLS® Number
|
40645334 |
|
Property Type
|
Single Family |
|
AmenitiesNearBy
|
Hospital, Park, Place Of Worship, Playground, Public Transit, Schools, Shopping |
|
CommunityFeatures
|
Quiet Area |
|
Features
|
Conservation/green Belt, Paved Driveway |
|
ParkingSpaceTotal
|
2 |
Building
|
BathroomTotal
|
2 |
|
BedroomsBelowGround
|
2 |
|
BedroomsTotal
|
2 |
|
Appliances
|
Dishwasher, Dryer, Refrigerator, Water Softener, Washer, Gas Stove(s) |
|
BasementDevelopment
|
Finished |
|
BasementType
|
Full (finished) |
|
ConstructionStyleAttachment
|
Detached |
|
CoolingType
|
Central Air Conditioning |
|
ExteriorFinish
|
Brick, Other |
|
FoundationType
|
Poured Concrete |
|
HalfBathTotal
|
1 |
|
HeatingFuel
|
Natural Gas |
|
HeatingType
|
Forced Air |
|
SizeInterior
|
922 Sqft |
|
Type
|
House |
|
UtilityWater
|
Municipal Water |
Land
|
AccessType
|
Highway Access |
|
Acreage
|
No |
|
LandAmenities
|
Hospital, Park, Place Of Worship, Playground, Public Transit, Schools, Shopping |
|
Sewer
|
Municipal Sewage System |
|
SizeDepth
|
105 Ft |
|
SizeFrontage
|
50 Ft |
|
SizeTotalText
|
Under 1/2 Acre |
|
ZoningDescription
|
R2a |
Rooms
| Level |
Type |
Length |
Width |
Dimensions |
|
Basement |
Utility Room |
|
|
Measurements not available |
|
Basement |
Laundry Room |
|
|
Measurements not available |
|
Basement |
3pc Bathroom |
|
|
Measurements not available |
|
Basement |
Primary Bedroom |
|
|
12'6'' x 11'3'' |
|
Lower Level |
Kitchen |
|
|
11'5'' x 10'7'' |
|
Lower Level |
Living Room/dining Room |
|
|
11'4'' x 9'2'' |
|
Lower Level |
Bedroom |
|
|
11'5'' x 10'0'' |
|
Main Level |
2pc Bathroom |
|
|
Measurements not available |
https://www.realtor.ca/real-estate/27399160/8-roseneath-crescent-unit-b-kitchener



















