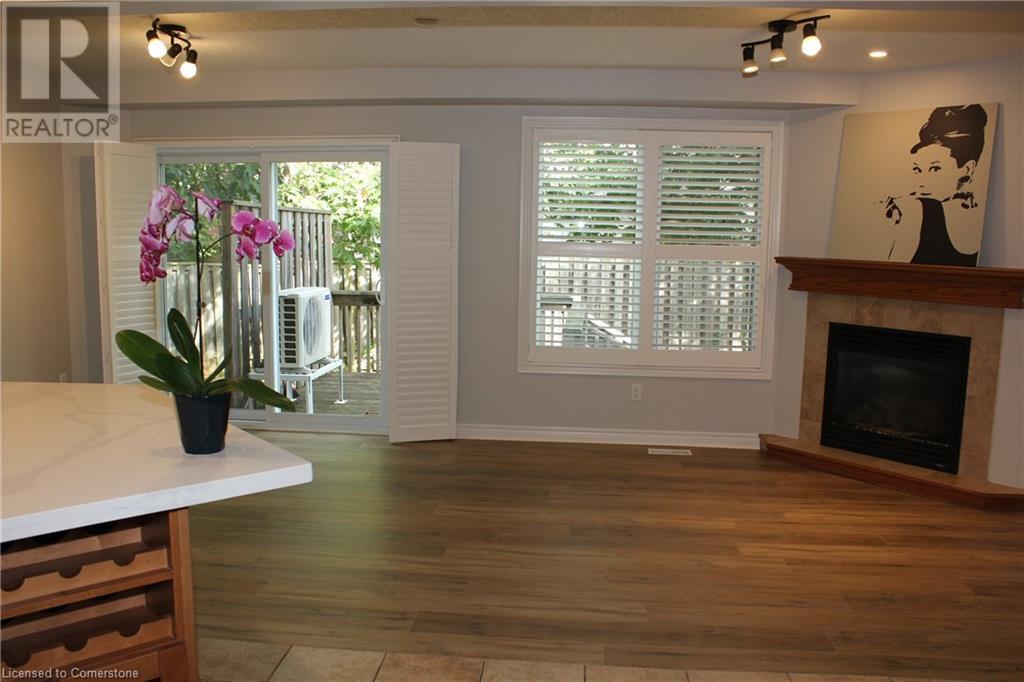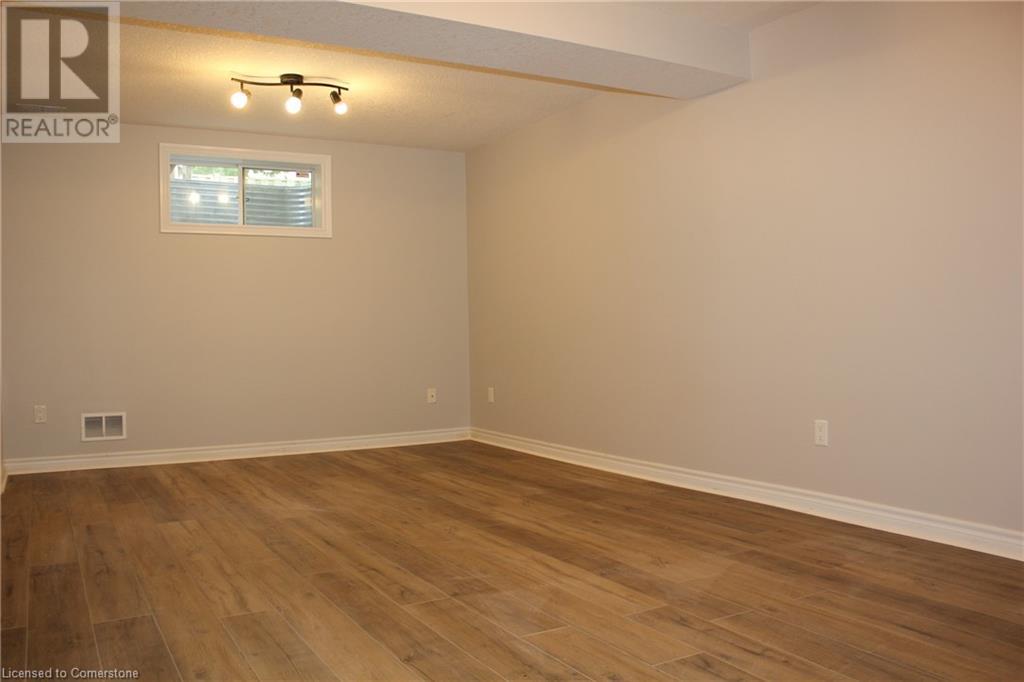555 Chablis Drive Unit# 44 Waterloo, Ontario N2T 2Y7
$699,900Maintenance, Insurance, Landscaping, Parking
$275 Monthly
Maintenance, Insurance, Landscaping, Parking
$275 MonthlyOPEN HOUSE Sunday (October 5) 2-4 pm. Welcome to 555 Chablis Dr #44 Waterloo! A prime Waterloo location, finished top to bottom, this carpet free home better than new! Features include: 3 spacious bedrooms, 4 bathrooms (3 showers); fresh painting whole house, new quartz counter tops installed include kitchen and 4 bathrooms(2024); new warm color vinyl flooring installed(2024); a cozy revamped fireplace, Main floor walk-out to the deck; Custom window coverings; Master bedroom has an ensuite bathroom and walk-in closet; Upstairs laundry; Finished rec room with a full bathroom including a walk-in tiled shower; Low condo fees; lots of space for everybody and there's so much more! Nearby amenities include: Grocery/Health Food Stores, Costco, Restaurants, Bus Routes, Pharmacies, Walking and Biking Trails, Cafe's, Movie Theater, Fitness Club, Parks, Shopping, and much much more - Great location! There's ample visitor parking at the end of the row. Brand new toiletx4 (2024), new Stove(2024), New Bladex Heat Pump with A/C installed (2024). Shows great! (id:45429)
Property Details
| MLS® Number | 40654003 |
| Property Type | Single Family |
| AmenitiesNearBy | Public Transit, Schools, Shopping |
| EquipmentType | Water Heater |
| Features | Southern Exposure, Paved Driveway, Country Residential, Sump Pump, Automatic Garage Door Opener |
| ParkingSpaceTotal | 2 |
| RentalEquipmentType | Water Heater |
| ViewType | City View |
Building
| BathroomTotal | 4 |
| BedroomsAboveGround | 3 |
| BedroomsTotal | 3 |
| Appliances | Central Vacuum - Roughed In, Dishwasher, Dryer, Microwave, Refrigerator, Stove, Water Meter, Water Softener, Washer, Hood Fan, Window Coverings, Garage Door Opener |
| ArchitecturalStyle | 2 Level |
| BasementDevelopment | Finished |
| BasementType | Full (finished) |
| ConstructedDate | 2010 |
| ConstructionStyleAttachment | Attached |
| CoolingType | Central Air Conditioning |
| ExteriorFinish | Brick, Vinyl Siding |
| FireProtection | Smoke Detectors |
| FireplacePresent | Yes |
| FireplaceTotal | 1 |
| FoundationType | Poured Concrete |
| HalfBathTotal | 1 |
| HeatingFuel | Natural Gas |
| HeatingType | Forced Air |
| StoriesTotal | 2 |
| SizeInterior | 1892 Sqft |
| Type | Row / Townhouse |
| UtilityWater | Municipal Water |
Parking
| Attached Garage | |
| Covered |
Land
| Acreage | No |
| LandAmenities | Public Transit, Schools, Shopping |
| Sewer | Municipal Sewage System |
| SizeTotal | 0|under 1/2 Acre |
| SizeTotalText | 0|under 1/2 Acre |
| ZoningDescription | R-7 |
Rooms
| Level | Type | Length | Width | Dimensions |
|---|---|---|---|---|
| Second Level | 4pc Bathroom | Measurements not available | ||
| Second Level | Bedroom | 13'3'' x 10'6'' | ||
| Second Level | Bedroom | 13'8'' x 10'4'' | ||
| Second Level | Laundry Room | Measurements not available | ||
| Second Level | Full Bathroom | Measurements not available | ||
| Second Level | Primary Bedroom | 14'6'' x 13'5'' | ||
| Basement | Bonus Room | Measurements not available | ||
| Basement | 3pc Bathroom | Measurements not available | ||
| Basement | Recreation Room | 28'8'' x 12'2'' | ||
| Main Level | Great Room | 19'8'' x 10'6'' | ||
| Main Level | Dining Room | 10'1'' x 9'0'' | ||
| Main Level | Kitchen | 10'9'' x 7'6'' | ||
| Main Level | 2pc Bathroom | Measurements not available |
Utilities
| Cable | Available |
https://www.realtor.ca/real-estate/27474313/555-chablis-drive-unit-44-waterloo
Interested?
Contact us for more information




































