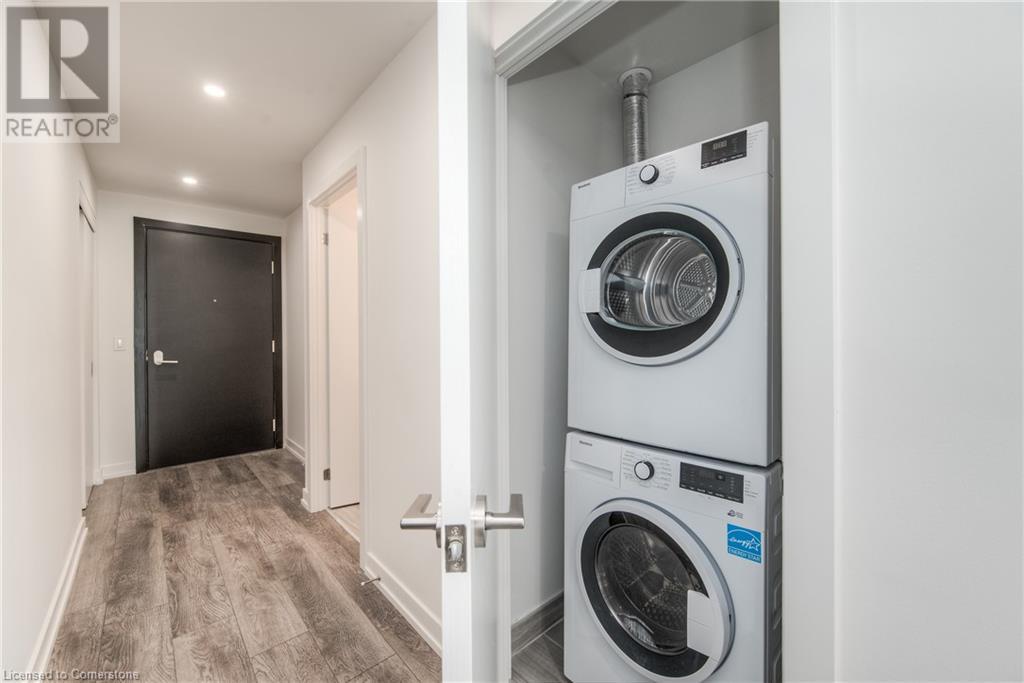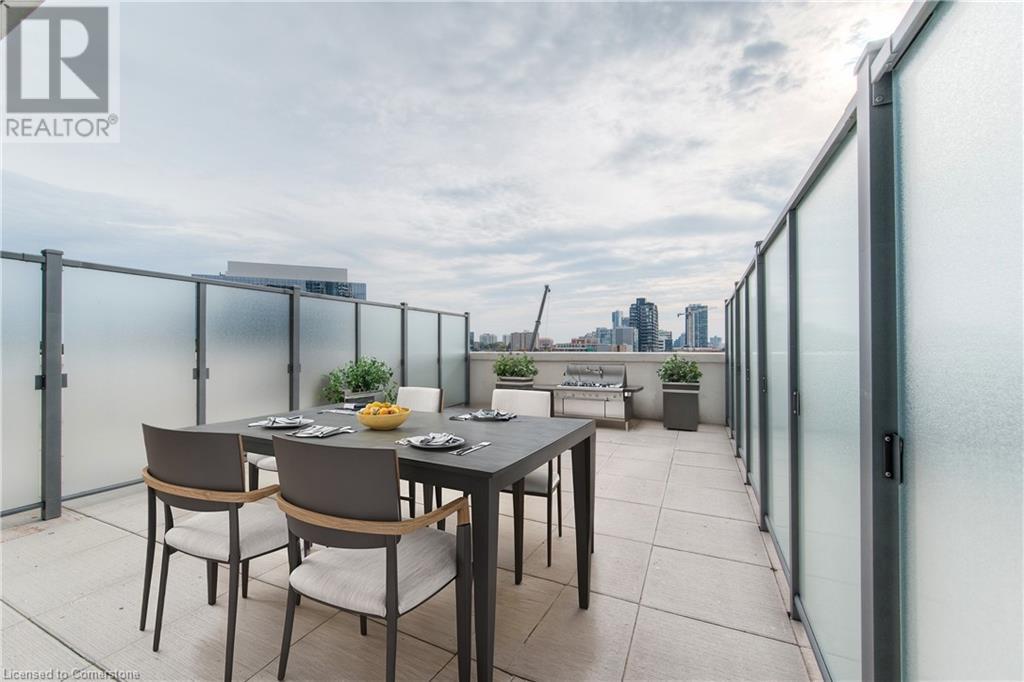1 Bedroom
1 Bathroom
860 sqft
Pool
Central Air Conditioning
Forced Air
$1,895 MonthlyLandscaping, Other, See Remarks, Property Management
EXPERIENCE THE EPITOME OF URBAN LIVING AT STATION PARK UNION TOWERS. Nestled amidst a plethora of conveniences, this condominium promises an unparalleled lifestyle. Indulge in a tapestry of culinary delights at diverse restaurants, revel in an abundance of entertainment options, and enjoy seamless access to the LRT Central Station for effortless travel. Station Park redefines your living experience with its ambitious vision. Step into this meticulously designed 500sqft 1-bedroom, 1-bathroom sanctuary, where every corner resonates with sophistication and comfort. Upon entry, a welcoming foyer leads you to a chic 4pc bathroom. Follow the upgraded recessed lighting to the galley-style kitchen, featuring a luxurious Caesarstone countertop, subway tile backsplash, and soft-close cabinetry. The primary bedroom, centrally located, offers a private oasis with sleek corner doors separating it from the communal spaces. The living and dining area exudes warmth, illuminated by natural light streaming through sliding doors. Prepare to be enchanted by your very own 360 sqft terrace – an expansive outdoor haven, a rare gem in apartment-style condos. Union Towers elevates your lifestyle with an array of remarkable amenities. Engage in friendly competition at the bowling lanes, unwind in the indulgent swim spa/hydro pool, or sculpt your physique in the well-equipped fitness studio, furnished with free weights, cables, & cardio equipment. A dedicated Peleton room awaits cycling enthusiasts. Outdoor barbecues, a welcoming lounge area, and attentive concierge service complete the luxurious offerings of this exceptional condominium. Welcome home to a life reimagined! SQFT reflects terrace. The tenant pays utilities including water and hydro. AVAILABLE Dec 1st. (id:45429)
Property Details
|
MLS® Number
|
40655440 |
|
Property Type
|
Single Family |
|
AmenitiesNearBy
|
Airport, Hospital, Park, Public Transit, Schools, Shopping |
|
EquipmentType
|
None |
|
Features
|
Southern Exposure, Balcony |
|
PoolType
|
Pool |
|
RentalEquipmentType
|
None |
|
ViewType
|
City View |
Building
|
BathroomTotal
|
1 |
|
BedroomsAboveGround
|
1 |
|
BedroomsTotal
|
1 |
|
Amenities
|
Exercise Centre, Party Room |
|
Appliances
|
Dishwasher, Dryer, Refrigerator, Stove, Washer, Microwave Built-in |
|
BasementType
|
None |
|
ConstructedDate
|
2023 |
|
ConstructionStyleAttachment
|
Attached |
|
CoolingType
|
Central Air Conditioning |
|
ExteriorFinish
|
Brick, Concrete, Other |
|
HeatingType
|
Forced Air |
|
StoriesTotal
|
1 |
|
SizeInterior
|
860 Sqft |
|
Type
|
Apartment |
|
UtilityWater
|
Municipal Water |
Parking
Land
|
Acreage
|
No |
|
LandAmenities
|
Airport, Hospital, Park, Public Transit, Schools, Shopping |
|
Sewer
|
Municipal Sewage System |
|
SizeTotalText
|
Unknown |
|
ZoningDescription
|
C5&c3 |
Rooms
| Level |
Type |
Length |
Width |
Dimensions |
|
Main Level |
Living Room |
|
|
10'0'' x 14'0'' |
|
Main Level |
Bedroom |
|
|
9'7'' x 10'0'' |
|
Main Level |
Kitchen |
|
|
11'7'' x 5'11'' |
|
Main Level |
Foyer |
|
|
11'11'' x 4'7'' |
|
Main Level |
4pc Bathroom |
|
|
Measurements not available |
https://www.realtor.ca/real-estate/27483575/15-wellington-street-s-unit-403-kitchener
































