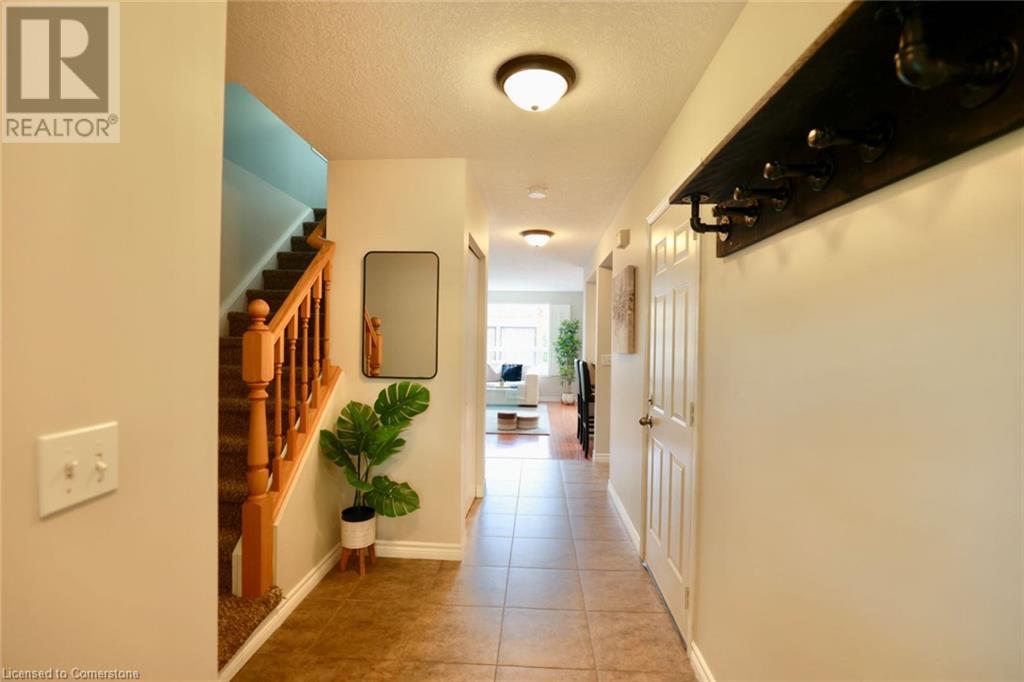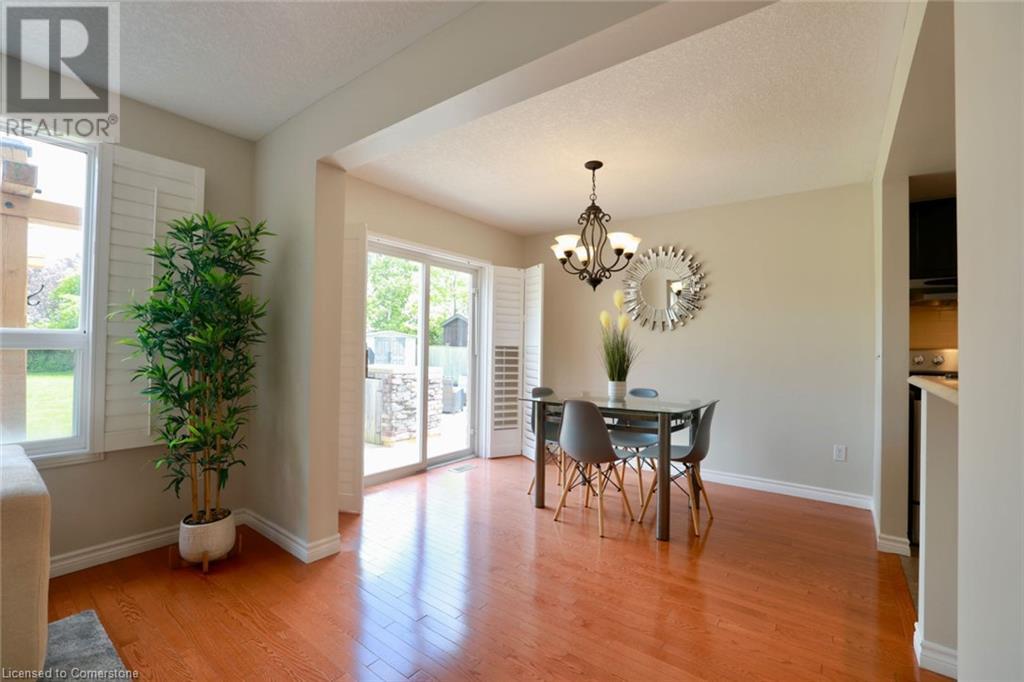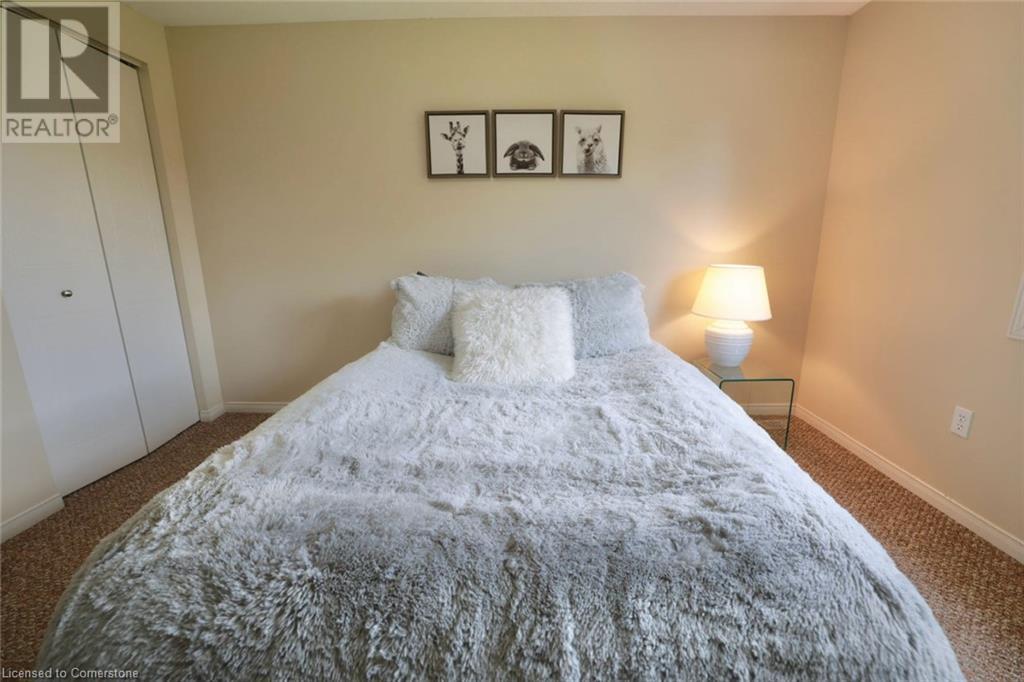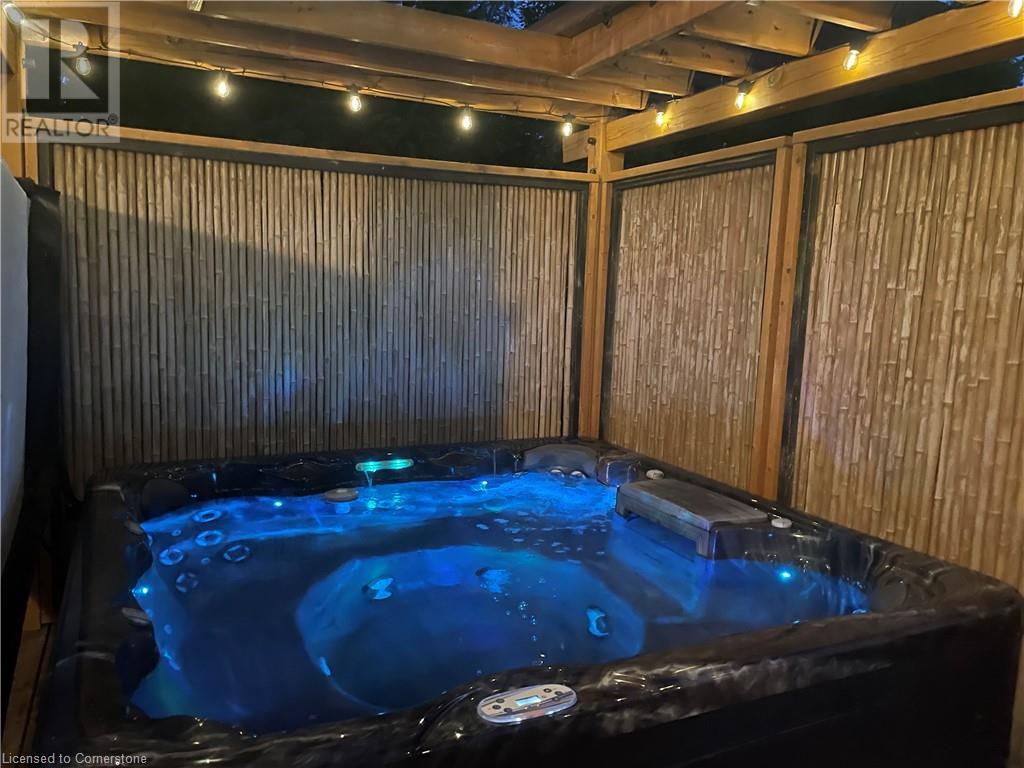3 Bedroom
4 Bathroom
2050 sqft
2 Level
Central Air Conditioning
Forced Air
$849,000
Fantastic 3 bed, 4 bath, 170 deep lot single house located in the desirable area of East Bridge in Waterloo, experience the comforts of home, mins walking distance to Lester B. Pearson public & St. Luke Catholic schools. Convenient to Rim Park,golf, park and trail, minutes to Conestoga Mall, highway. Fresh professional painting through main floor and two bedrooms, Main floor with Hardwood and ceramic tile floor, Open concept living room with large windows, lots of natural daylight, brand new Dish Washer (2024),Air conditioner(2022). Three good size bedrooms on second floor, master bedroom with 4pc ensuite, vaulted ceiling and circle head window. Rec room with fireplace, new carpets and bath, sump pump with check valve(2023). Amazing back yard - best lot on the court! Fully fenced w luxurious hot tub, inviting you to unwind and relax under the vast expanse of the open sky. Picture yourself soaking in the warm, bubbling waters as the day melts away, surrounded by the tranquil sounds of nature. But the fun doesn't stop there. Right beside the hot tub stands a built-in BBQ, ready to sizzle up mouthwatering delights for you and your guests. Whether you're grilling up steaks, burgers, or veggies, this outdoor kitchen is a chef's dream come true. And when it's time to kick back and enjoy your culinary creations, the spacious patio provides the perfect setting. With ample seating and cozy nooks, it's the ideal spot to gather with family and friends. . (id:45429)
Property Details
|
MLS® Number
|
40656824 |
|
Property Type
|
Single Family |
|
AmenitiesNearBy
|
Park, Playground, Public Transit, Schools, Shopping |
|
CommunityFeatures
|
Quiet Area, Community Centre, School Bus |
|
EquipmentType
|
Water Heater |
|
Features
|
Sump Pump |
|
ParkingSpaceTotal
|
3 |
|
RentalEquipmentType
|
Water Heater |
|
Structure
|
Playground, Shed |
Building
|
BathroomTotal
|
4 |
|
BedroomsAboveGround
|
3 |
|
BedroomsTotal
|
3 |
|
Appliances
|
Dishwasher, Dryer, Stove, Water Softener, Washer, Hot Tub |
|
ArchitecturalStyle
|
2 Level |
|
BasementDevelopment
|
Finished |
|
BasementType
|
Full (finished) |
|
ConstructedDate
|
1996 |
|
ConstructionStyleAttachment
|
Detached |
|
CoolingType
|
Central Air Conditioning |
|
ExteriorFinish
|
Brick, Vinyl Siding |
|
FoundationType
|
Poured Concrete |
|
HalfBathTotal
|
2 |
|
HeatingFuel
|
Natural Gas |
|
HeatingType
|
Forced Air |
|
StoriesTotal
|
2 |
|
SizeInterior
|
2050 Sqft |
|
Type
|
House |
|
UtilityWater
|
Municipal Water |
Parking
Land
|
Acreage
|
No |
|
FenceType
|
Fence |
|
LandAmenities
|
Park, Playground, Public Transit, Schools, Shopping |
|
Sewer
|
Municipal Sewage System |
|
SizeFrontage
|
160 Ft |
|
SizeTotalText
|
Under 1/2 Acre |
|
ZoningDescription
|
R4 |
Rooms
| Level |
Type |
Length |
Width |
Dimensions |
|
Second Level |
3pc Bathroom |
|
|
Measurements not available |
|
Second Level |
Bedroom |
|
|
10'10'' x 15'8'' |
|
Second Level |
Bedroom |
|
|
10'10'' x 12'2'' |
|
Second Level |
Full Bathroom |
|
|
Measurements not available |
|
Second Level |
Primary Bedroom |
|
|
17'8'' x 14'4'' |
|
Basement |
Recreation Room |
|
|
20'10'' x 16'10'' |
|
Basement |
2pc Bathroom |
|
|
Measurements not available |
|
Main Level |
2pc Bathroom |
|
|
Measurements not available |
|
Main Level |
Living Room |
|
|
10'11'' x 16'3'' |
|
Main Level |
Dining Room |
|
|
9'1'' x 11'1'' |
|
Main Level |
Kitchen |
|
|
10'11'' x 12'11'' |
https://www.realtor.ca/real-estate/27492917/479-citadel-court-waterloo




















































