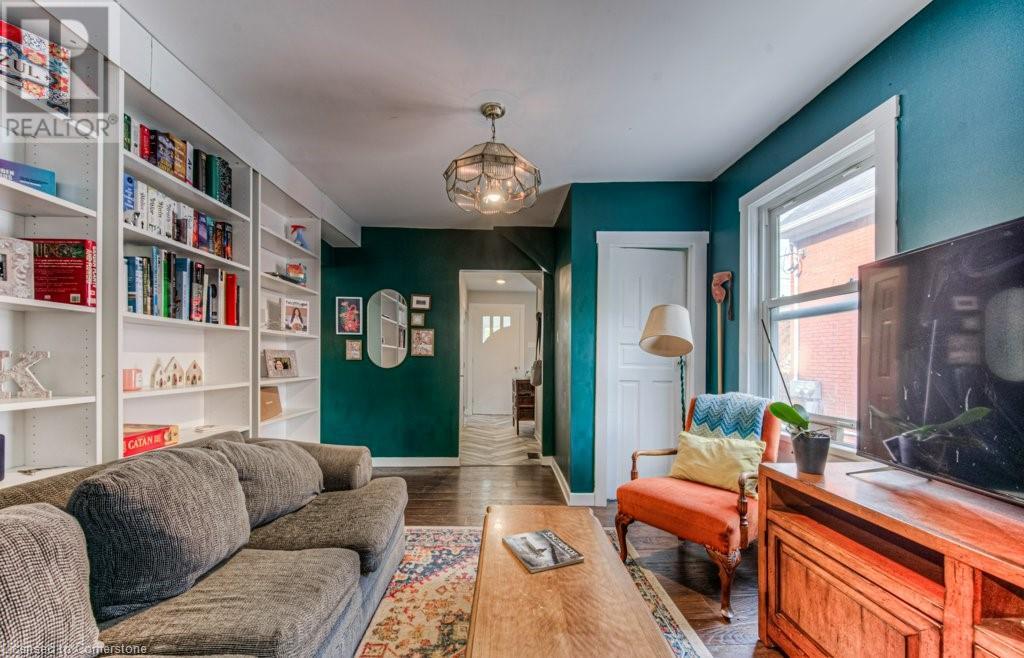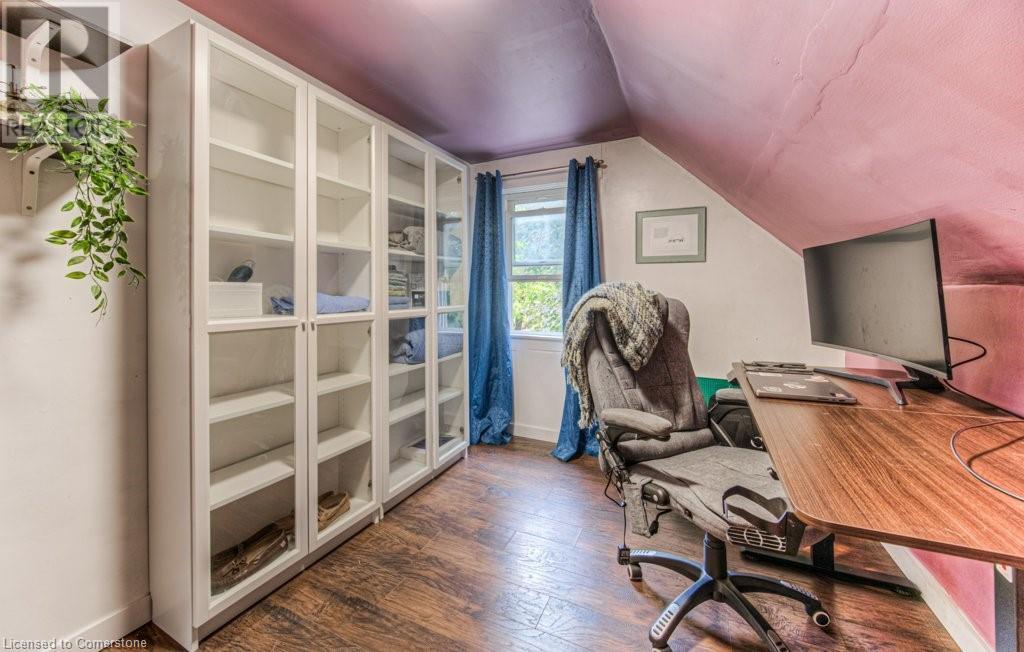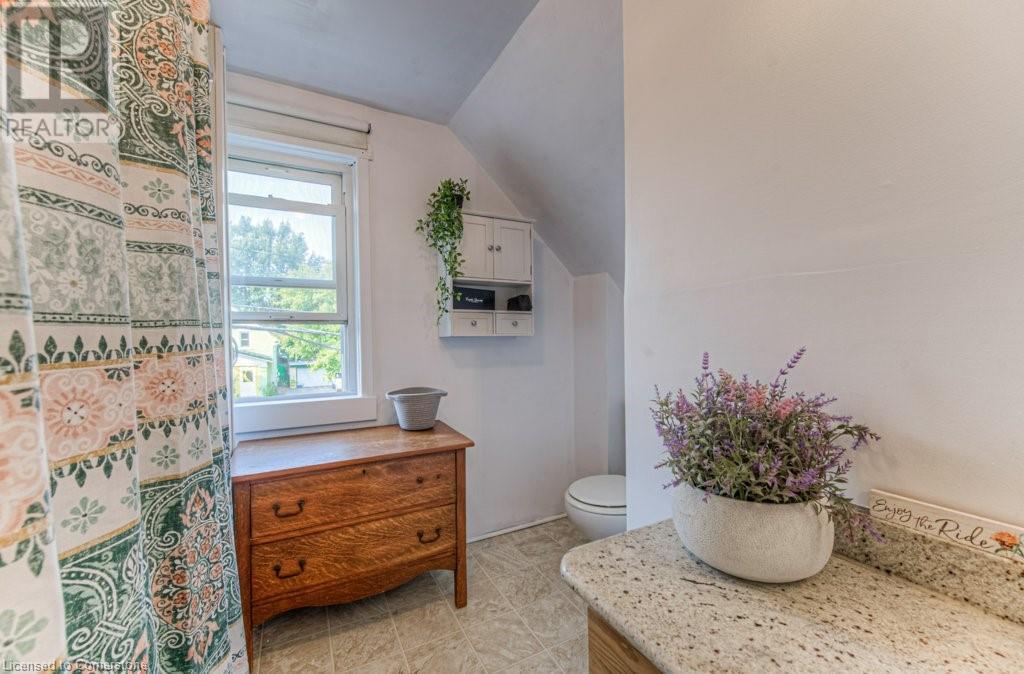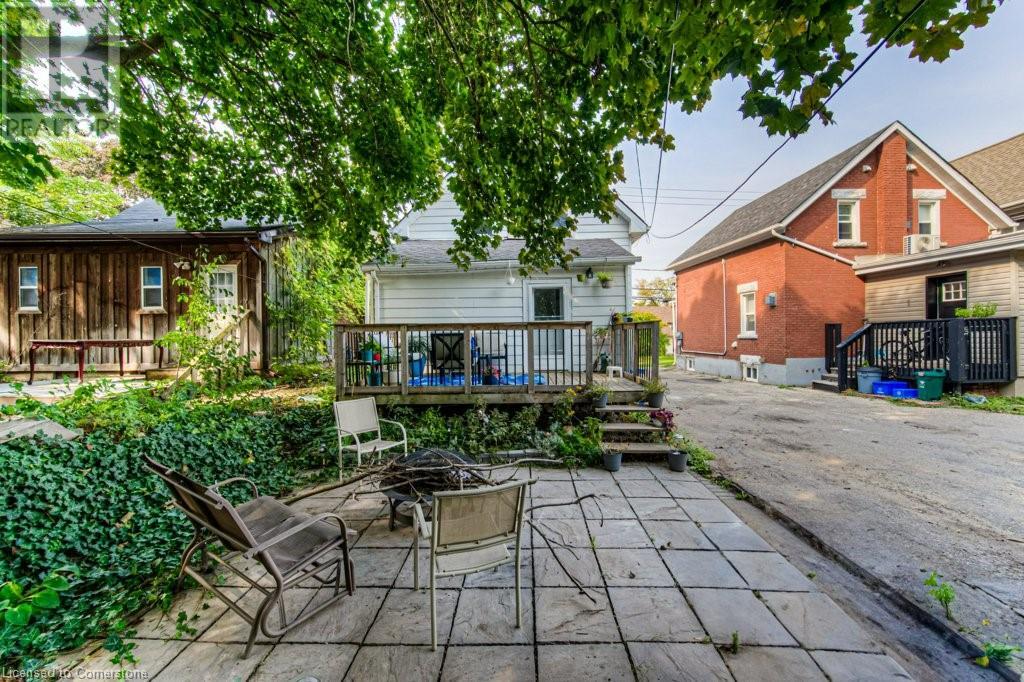375 Victoria Street S Kitchener, Ontario N2M 3A4
3 Bedroom
2 Bathroom
1234 sqft
Central Air Conditioning
Forced Air
$549,900
Updated 3 Bedroom home in the developing Kitchener core only minutes walk to City Cafe, Victoria park, Belmont Village, Highland Centre shopping plaza; not to mention out the door access to transit lines. Ideal for first time buyers or Investors ; This spacious 1234 square foot home has been renovated over the past few years ; Updates include Roof (2018), Water Heater (2019), Furnace (2021), Main floor kitchen update with Bathroom addition (2020). The large backyard is ideal for building a detached garage or potentially a future garden suite! (id:45429)
Property Details
| MLS® Number | 40657078 |
| Property Type | Single Family |
| AmenitiesNearBy | Park, Public Transit, Schools |
| CommunityFeatures | Quiet Area, Community Centre, School Bus |
| EquipmentType | None |
| Features | Paved Driveway |
| ParkingSpaceTotal | 3 |
| RentalEquipmentType | None |
Building
| BathroomTotal | 2 |
| BedroomsAboveGround | 3 |
| BedroomsTotal | 3 |
| Appliances | Dishwasher, Dryer, Refrigerator, Stove, Water Softener, Washer |
| BasementDevelopment | Unfinished |
| BasementType | Partial (unfinished) |
| ConstructedDate | 1928 |
| ConstructionStyleAttachment | Detached |
| CoolingType | Central Air Conditioning |
| ExteriorFinish | Aluminum Siding |
| FoundationType | Stone |
| HalfBathTotal | 1 |
| HeatingFuel | Natural Gas |
| HeatingType | Forced Air |
| StoriesTotal | 2 |
| SizeInterior | 1234 Sqft |
| Type | House |
| UtilityWater | Municipal Water |
Land
| Acreage | No |
| LandAmenities | Park, Public Transit, Schools |
| Sewer | Municipal Sewage System |
| SizeDepth | 120 Ft |
| SizeFrontage | 29 Ft |
| SizeTotalText | Under 1/2 Acre |
| ZoningDescription | Res-4 |
Rooms
| Level | Type | Length | Width | Dimensions |
|---|---|---|---|---|
| Second Level | 4pc Bathroom | Measurements not available | ||
| Second Level | Bedroom | 10'5'' x 10'1'' | ||
| Second Level | Bedroom | 8'3'' x 12'1'' | ||
| Second Level | Bedroom | 8'10'' x 9'3'' | ||
| Main Level | 2pc Bathroom | Measurements not available | ||
| Main Level | Dining Room | 7'4'' x 14'9'' | ||
| Main Level | Living Room | 11'2'' x 9'1'' | ||
| Main Level | Kitchen | 11'1'' x 12'10'' | ||
| Main Level | Mud Room | 13'9'' x 6'1'' |
https://www.realtor.ca/real-estate/27508633/375-victoria-street-s-kitchener
Interested?
Contact us for more information




























