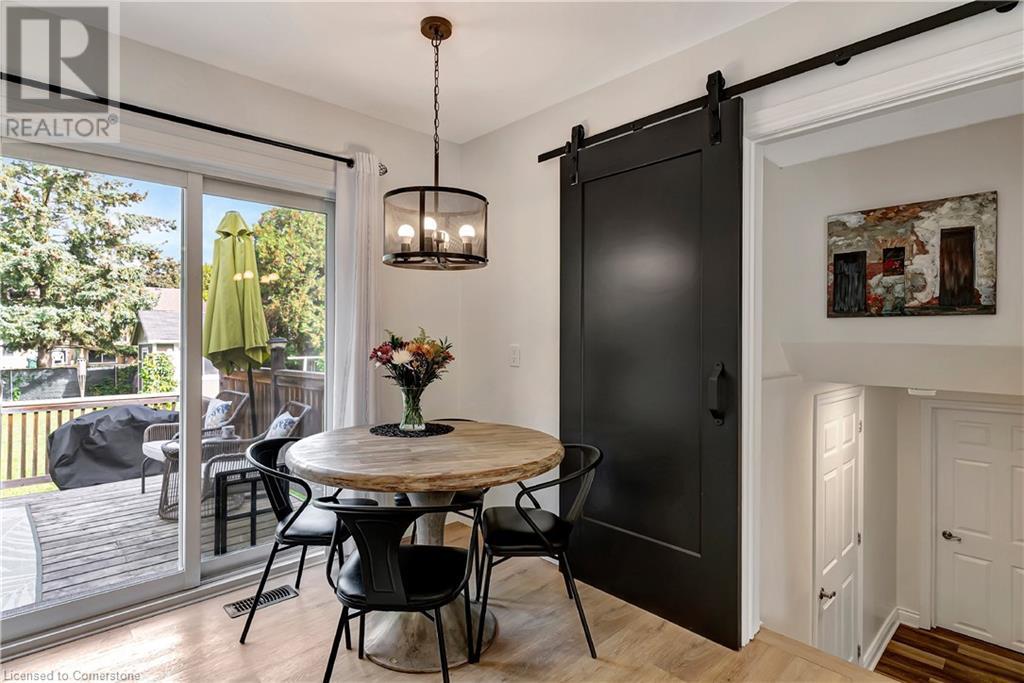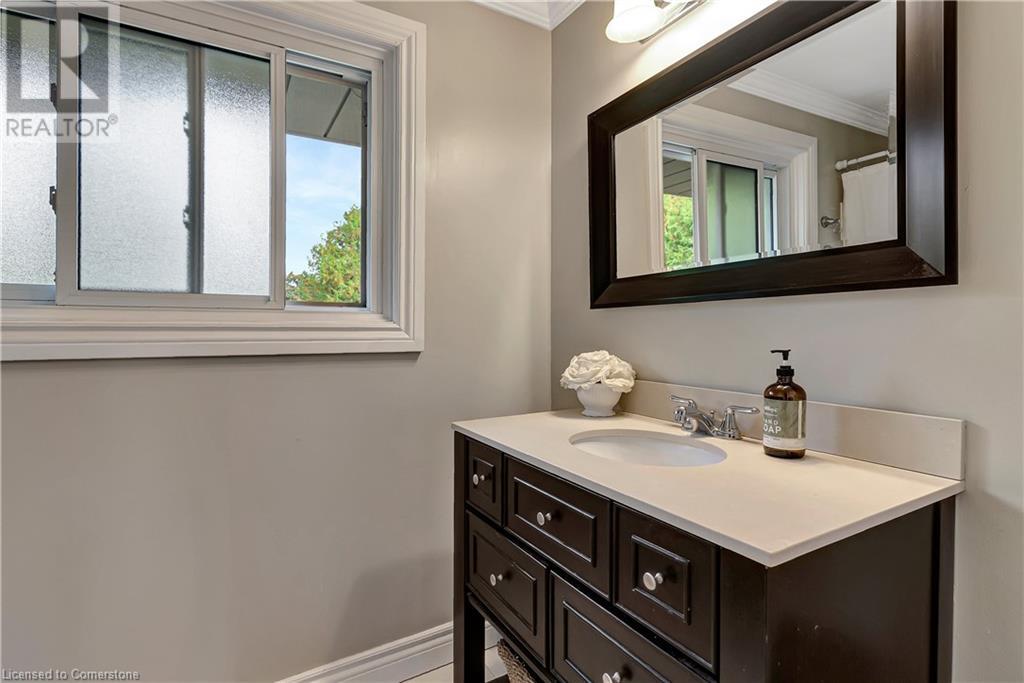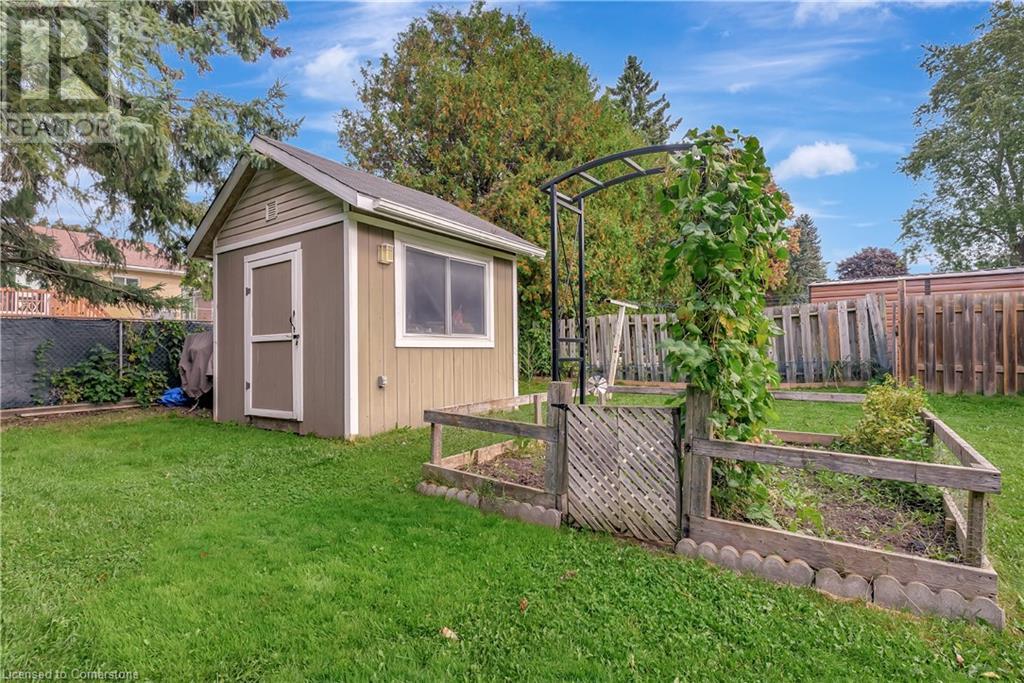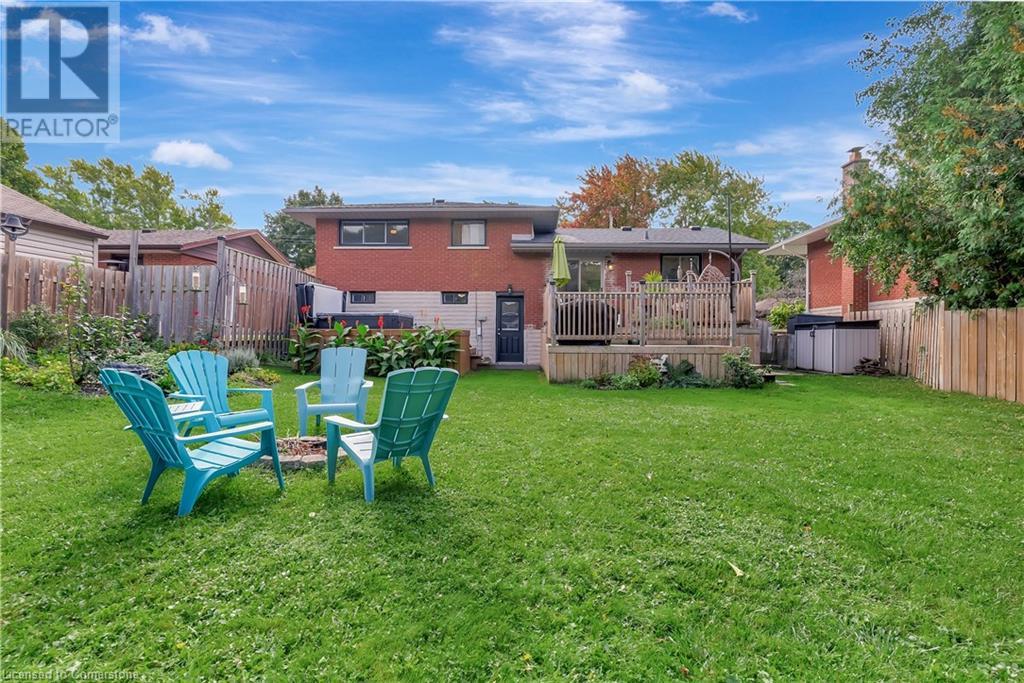3 Bedroom
2 Bathroom
1052.48 sqft
Central Air Conditioning
Forced Air
$819,900
Welcome to 288 Ross Ave, Kitchener—a stunningly upgraded 3 bed 2 bath sidesplit nestled in a peaceful, mature neighborhood with excellent proximity to schools, parks, and quick highway access. This home offers the perfect combination of modern design and convenience on an expansive lot that invites outdoor living. Step inside to discover a beautifully updated open-concept main floor with an open concept living, dining, and kitchen area. The chef-inspired kitchen, with a large island, is a true showpiece, designed with meticulous attention to detail to meet the needs of even the most discerning buyer, offering both style and functionality. Upstairs, you’ll find three well appointed bedrooms, each filled with natural light, along with a modern, tastefully updated bathroom. The lower level features a versatile recreation room—ideal for family entertainment or a cozy retreat—and an additional full washroom. A convenient walk-out leads directly to the backyard, where you can enjoy the spacious deck, perfect for gatherings, or unwind in the private hot tub after a long day. The large lot offers endless possibilities for outdoor activities, creating a tranquil escape right in your backyard. With its stylish design and luxurious finishes you won't want to miss the opportunity to make this your home - schedule your private viewing today and experience all it has to offer. Reviewing offers as they are received. (id:45429)
Property Details
|
MLS® Number
|
40659352 |
|
Property Type
|
Single Family |
|
AmenitiesNearBy
|
Park, Place Of Worship, Public Transit, Schools |
|
ParkingSpaceTotal
|
3 |
|
Structure
|
Shed |
Building
|
BathroomTotal
|
2 |
|
BedroomsAboveGround
|
3 |
|
BedroomsTotal
|
3 |
|
Appliances
|
Dryer, Microwave, Refrigerator, Stove, Water Softener, Washer, Hot Tub |
|
BasementDevelopment
|
Finished |
|
BasementType
|
Full (finished) |
|
ConstructionStyleAttachment
|
Detached |
|
CoolingType
|
Central Air Conditioning |
|
ExteriorFinish
|
Aluminum Siding, Brick |
|
FoundationType
|
Poured Concrete |
|
HeatingFuel
|
Natural Gas |
|
HeatingType
|
Forced Air |
|
SizeInterior
|
1052.48 Sqft |
|
Type
|
House |
|
UtilityWater
|
Municipal Water |
Land
|
AccessType
|
Highway Nearby |
|
Acreage
|
No |
|
LandAmenities
|
Park, Place Of Worship, Public Transit, Schools |
|
Sewer
|
Municipal Sewage System |
|
SizeDepth
|
136 Ft |
|
SizeFrontage
|
56 Ft |
|
SizeTotalText
|
Under 1/2 Acre |
|
ZoningDescription
|
Res |
Rooms
| Level |
Type |
Length |
Width |
Dimensions |
|
Second Level |
Bedroom |
|
|
10'2'' x 9'6'' |
|
Second Level |
Bedroom |
|
|
9'11'' x 10'7'' |
|
Second Level |
Primary Bedroom |
|
|
13'7'' x 10'7'' |
|
Second Level |
4pc Bathroom |
|
|
4'11'' x 9'5'' |
|
Basement |
Laundry Room |
|
|
5'1'' x 11'2'' |
|
Basement |
Recreation Room |
|
|
10'10'' x 19'7'' |
|
Basement |
3pc Bathroom |
|
|
8'10'' x 8'2'' |
|
Main Level |
Kitchen |
|
|
9'4'' x 11'11'' |
|
Main Level |
Dining Room |
|
|
9'4'' x 7'10'' |
|
Main Level |
Living Room |
|
|
11'0'' x 20'1'' |
https://www.realtor.ca/real-estate/27516264/288-ross-avenue-kitchener












































