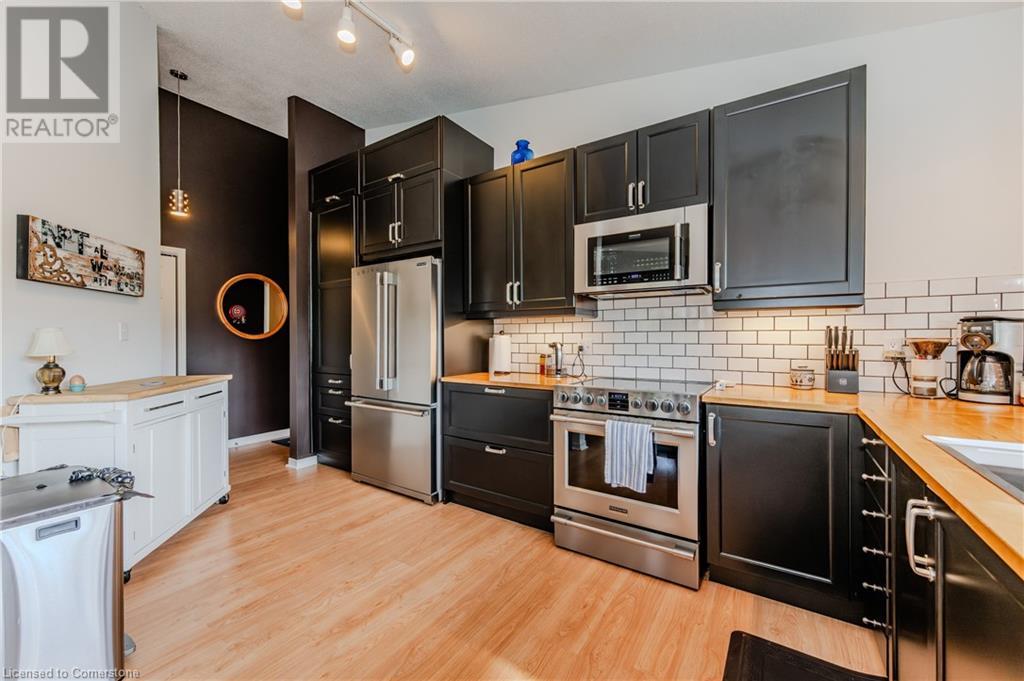181 David Street Unit# 4a Kitchener, Ontario N2G 1Y3
2 Bedroom
2 Bathroom
1126 sqft
Wall Unit
Baseboard Heaters
$525,000Maintenance, Insurance, Landscaping, Water, Parking
$716.47 Monthly
Maintenance, Insurance, Landscaping, Water, Parking
$716.47 MonthlyStunning unique open concept penthouse condo with cathedral ceilings and spacious layout. Excellent location on cul-de-sac, quiet street along the Iron Horse Trail. Walking distance to Downtown, rapid transit ION rail system & St. Mary's Hospital. Two large bedrooms and two full bathrooms.Extensively updated kitchen and bathrooms. Private balcony. Perfect for the young executive or down-sizer. (id:45429)
Property Details
| MLS® Number | 40659734 |
| Property Type | Single Family |
| AmenitiesNearBy | Hospital, Playground, Public Transit, Shopping |
| CommunityFeatures | Quiet Area |
| EquipmentType | None |
| Features | Cul-de-sac, Conservation/green Belt, Balcony |
| ParkingSpaceTotal | 1 |
| RentalEquipmentType | None |
| StorageType | Locker |
Building
| BathroomTotal | 2 |
| BedroomsAboveGround | 2 |
| BedroomsTotal | 2 |
| Appliances | Dishwasher, Dryer, Refrigerator, Stove, Water Softener, Washer, Microwave Built-in |
| BasementType | None |
| ConstructedDate | 1988 |
| ConstructionStyleAttachment | Attached |
| CoolingType | Wall Unit |
| ExteriorFinish | Brick Veneer |
| HeatingFuel | Electric |
| HeatingType | Baseboard Heaters |
| StoriesTotal | 1 |
| SizeInterior | 1126 Sqft |
| Type | Apartment |
| UtilityWater | Municipal Water |
Land
| Acreage | No |
| LandAmenities | Hospital, Playground, Public Transit, Shopping |
| Sewer | Municipal Sewage System |
| SizeTotalText | Unknown |
| ZoningDescription | R1 |
Rooms
| Level | Type | Length | Width | Dimensions |
|---|---|---|---|---|
| Main Level | Laundry Room | 9'9'' x 5'2'' | ||
| Main Level | 4pc Bathroom | 9'9'' x 5'0'' | ||
| Main Level | Bedroom | 12'3'' x 9'10'' | ||
| Main Level | Primary Bedroom | 16'6'' x 12'1'' | ||
| Main Level | Full Bathroom | 12'9'' x 11'1'' | ||
| Main Level | Living Room | 18'8'' x 11'9'' | ||
| Main Level | Dining Room | 11'0'' x 9'0'' | ||
| Main Level | Kitchen | 9'1'' x 15'3'' |
https://www.realtor.ca/real-estate/27524569/181-david-street-unit-4a-kitchener
Interested?
Contact us for more information










































