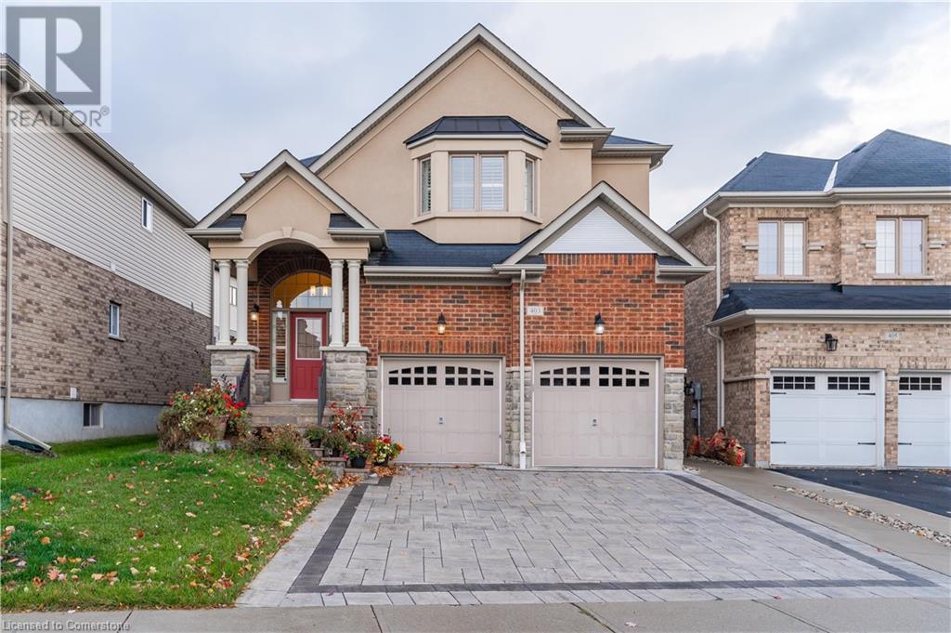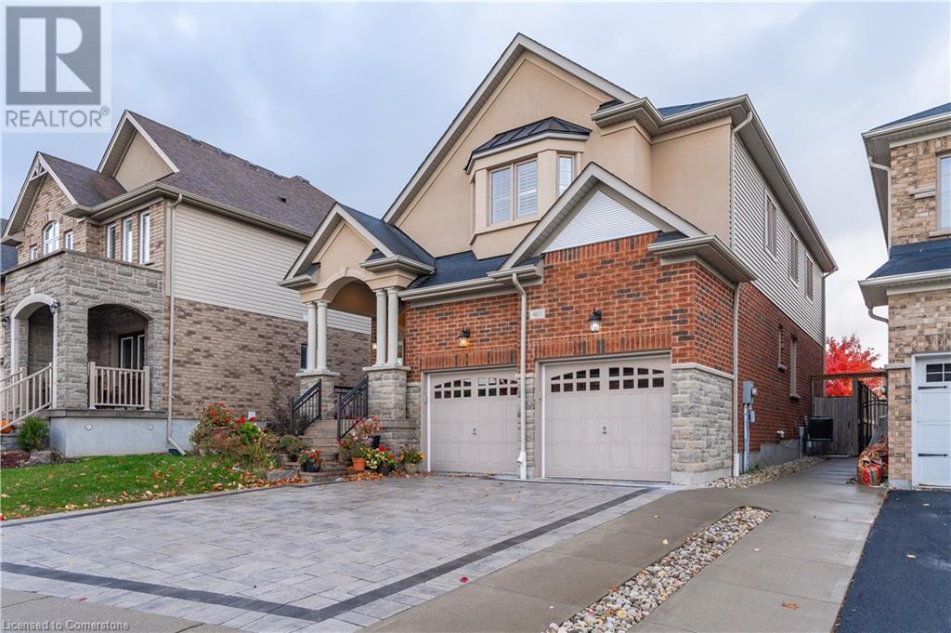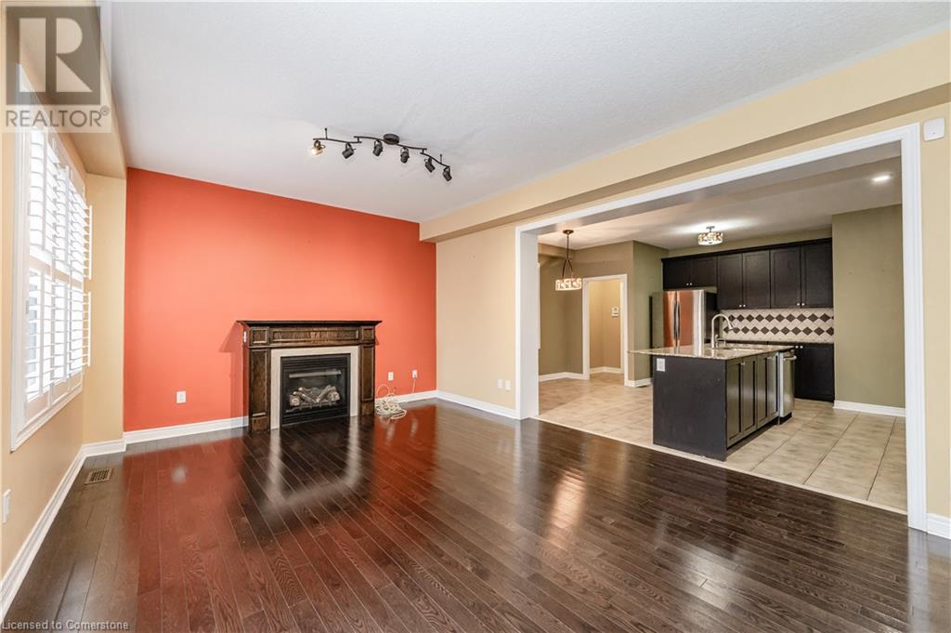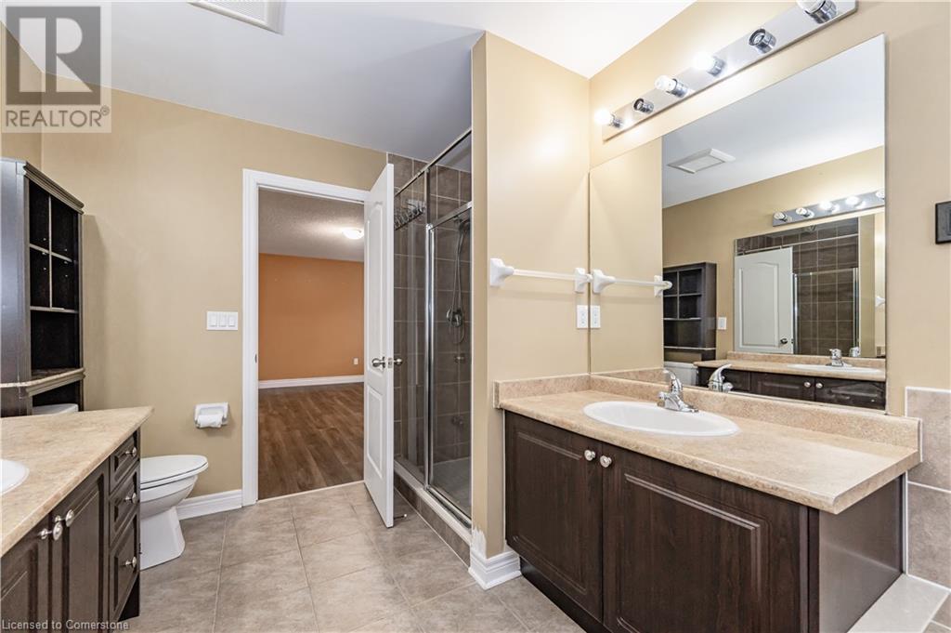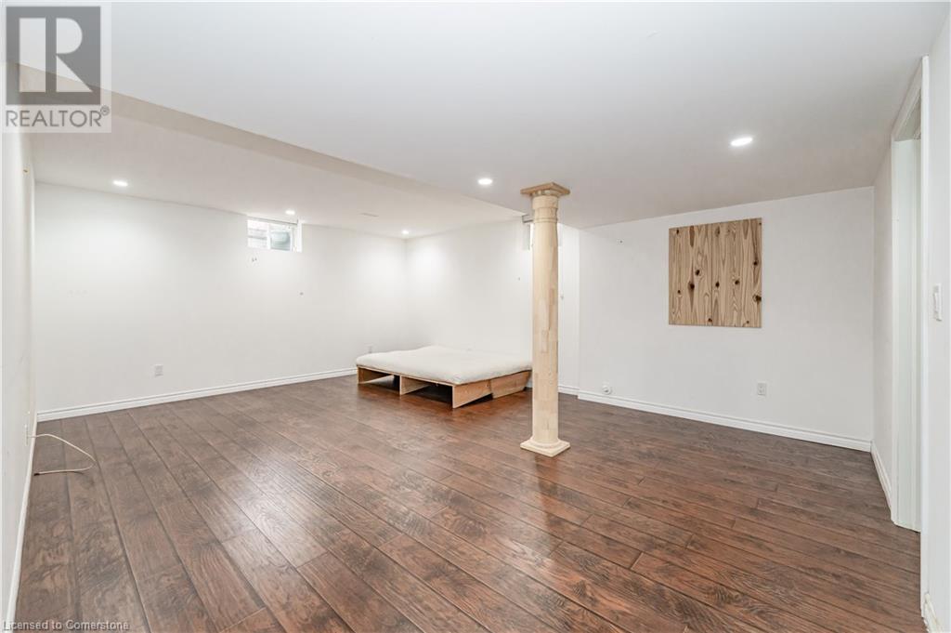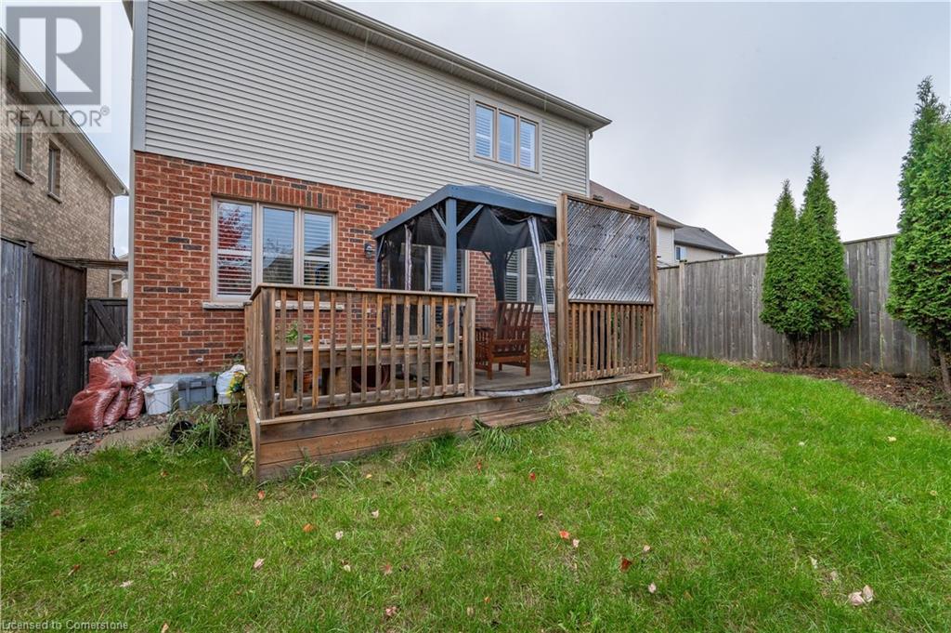4 Bedroom
4 Bathroom
3330 sqft
2 Level
Fireplace
Central Air Conditioning
Forced Air
$3,800 Monthly
ATTENTION FAMILIES AND YOUNG PROFESSIONALS! This well maintained 4+1 Bedroom, 3.5 bath family home is located in beautiful Conservation Meadows. The main floor features a large open concept living and kitchenarea, hardwood flooring and sliders leading to the large backyard deck with gazebo. The Kitchen is fully equipped with S/S appliances, granite countertops, extra kitchen shelves (that pull out), under cabinetlighting, and a generous dinette area. All the bedrooms are oversized with lots of closet space, especially the primary bedroom with its large walk-in closet. There's also a den which would make a great home office (previously the laundry). The basement is fully finished with an extra multi purpose room (guest room, office, gym, etc.), rec room, laundry with new washer/dryer and a full 3pc bath, making it a great option for extended family or the teenager who wants their own space. The exterior has been meticulously maintained with newer stone driveway and front steps. The home is Energy Star compliant. You are also located within minutes of some of the top school's in the area,the Universities, shopping, restaurants, LRT, and of course St Jacobs Farmers Market. Book your private showing today. (id:45429)
Property Details
|
MLS® Number
|
40661766 |
|
Property Type
|
Single Family |
|
AmenitiesNearBy
|
Park, Place Of Worship, Schools |
|
CommunityFeatures
|
School Bus |
|
Features
|
Conservation/green Belt, Sump Pump, Automatic Garage Door Opener |
|
ParkingSpaceTotal
|
4 |
Building
|
BathroomTotal
|
4 |
|
BedroomsAboveGround
|
4 |
|
BedroomsTotal
|
4 |
|
Appliances
|
Dishwasher, Dryer, Refrigerator, Stove, Water Softener, Washer, Hood Fan, Window Coverings, Garage Door Opener |
|
ArchitecturalStyle
|
2 Level |
|
BasementDevelopment
|
Finished |
|
BasementType
|
Full (finished) |
|
ConstructionStyleAttachment
|
Detached |
|
CoolingType
|
Central Air Conditioning |
|
ExteriorFinish
|
Brick, Stone, Stucco |
|
FireplacePresent
|
Yes |
|
FireplaceTotal
|
1 |
|
FoundationType
|
Poured Concrete |
|
HalfBathTotal
|
1 |
|
HeatingFuel
|
Natural Gas |
|
HeatingType
|
Forced Air |
|
StoriesTotal
|
2 |
|
SizeInterior
|
3330 Sqft |
|
Type
|
House |
|
UtilityWater
|
Municipal Water |
Parking
Land
|
Acreage
|
No |
|
LandAmenities
|
Park, Place Of Worship, Schools |
|
Sewer
|
Municipal Sewage System |
|
SizeFrontage
|
41 Ft |
|
SizeTotalText
|
Under 1/2 Acre |
|
ZoningDescription
|
R4 |
Rooms
| Level |
Type |
Length |
Width |
Dimensions |
|
Second Level |
Den |
|
|
8'11'' x 5'10'' |
|
Second Level |
Full Bathroom |
|
|
Measurements not available |
|
Second Level |
Primary Bedroom |
|
|
16'2'' x 14'8'' |
|
Second Level |
Bedroom |
|
|
11'7'' x 9'11'' |
|
Second Level |
Bedroom |
|
|
14'3'' x 11'7'' |
|
Second Level |
Bedroom |
|
|
15'3'' x 10'10'' |
|
Second Level |
5pc Bathroom |
|
|
Measurements not available |
|
Basement |
Laundry Room |
|
|
Measurements not available |
|
Basement |
Recreation Room |
|
|
14'10'' x 19'5'' |
|
Basement |
Office |
|
|
11'11'' x 14'9'' |
|
Basement |
4pc Bathroom |
|
|
Measurements not available |
|
Main Level |
Living Room |
|
|
17'3'' x 12'11'' |
|
Main Level |
Kitchen |
|
|
13'11'' x 14'10'' |
|
Main Level |
Dining Room |
|
|
10'6'' x 14'5'' |
|
Main Level |
2pc Bathroom |
|
|
Measurements not available |
|
Main Level |
Breakfast |
|
|
5'1'' x 9'11'' |
https://www.realtor.ca/real-estate/27531405/403-rideau-river-street-waterloo

