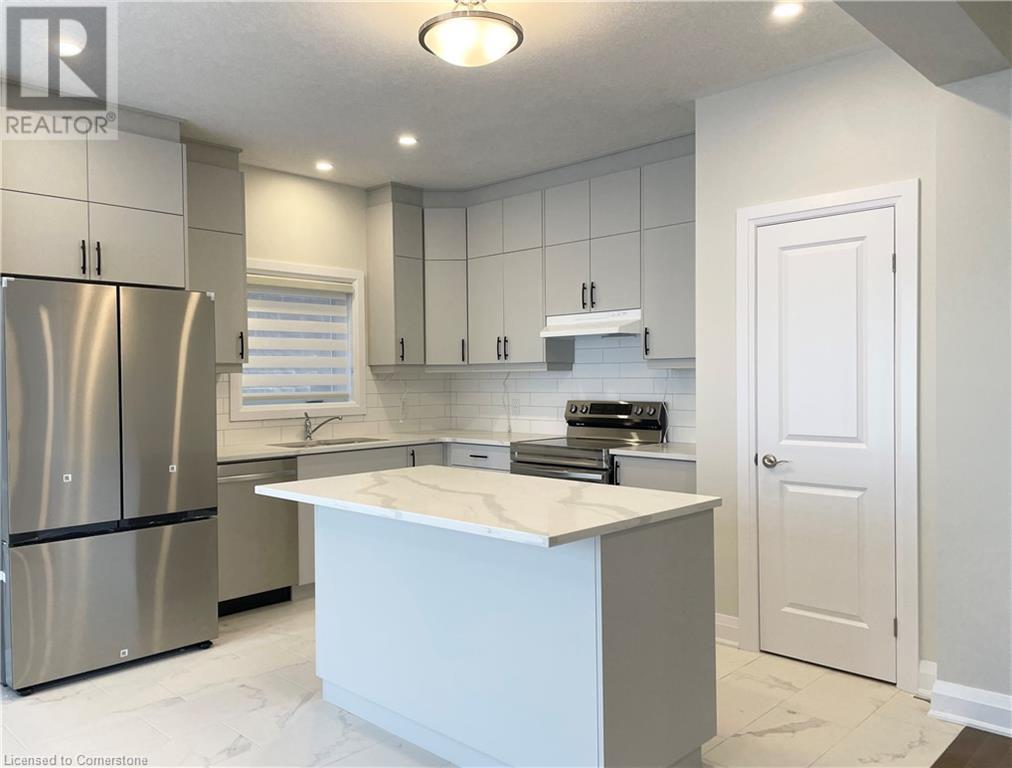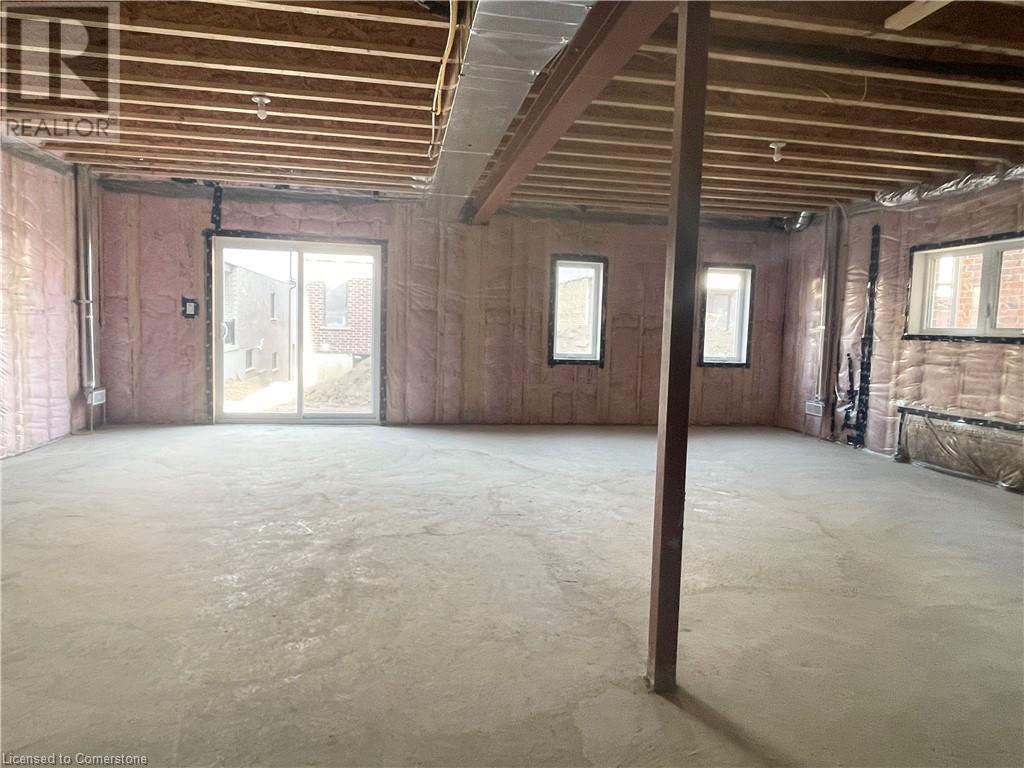4 Bedroom
3 Bathroom
2456 sqft
2 Level
Central Air Conditioning
Forced Air
$3,500 Monthly
Welcome to 566 Balsam Poplar St. This stunning Elderberry Model detached home spans 2,456 sq. ft. and features a double car garage. With 4 bedrooms and 2.5 baths, this Net Zero Ready residence offers an energy-efficient lifestyle. The home boasts 9 ft ceilings on both the first and second floors, creating a spacious and airy atmosphere. The open-concept layout is filled with natural light and features a carpet-free main floor for easy maintenance. The kitchen is adorned with granite countertops, while the principal bedroom includes a luxurious ensuite with a glass shower door. The three additional bedrooms provide ample space for family or guests. Conveniently located near Costco, schools, shopping centers, gyms, and more, this home is perfect for modern living. Don’t miss the opportunity to make it yours! (id:45429)
Property Details
|
MLS® Number
|
40662269 |
|
Property Type
|
Single Family |
|
AmenitiesNearBy
|
Park, Place Of Worship, Playground, Schools, Shopping |
|
CommunityFeatures
|
Community Centre |
|
ParkingSpaceTotal
|
4 |
Building
|
BathroomTotal
|
3 |
|
BedroomsAboveGround
|
4 |
|
BedroomsTotal
|
4 |
|
Appliances
|
Dishwasher, Dryer, Refrigerator, Stove, Water Softener, Washer, Hood Fan, Window Coverings, Garage Door Opener |
|
ArchitecturalStyle
|
2 Level |
|
BasementDevelopment
|
Unfinished |
|
BasementType
|
Full (unfinished) |
|
ConstructedDate
|
2024 |
|
ConstructionStyleAttachment
|
Detached |
|
CoolingType
|
Central Air Conditioning |
|
ExteriorFinish
|
Brick Veneer, Vinyl Siding |
|
HalfBathTotal
|
1 |
|
HeatingFuel
|
Natural Gas |
|
HeatingType
|
Forced Air |
|
StoriesTotal
|
2 |
|
SizeInterior
|
2456 Sqft |
|
Type
|
House |
|
UtilityWater
|
Municipal Water |
Parking
Land
|
Acreage
|
No |
|
LandAmenities
|
Park, Place Of Worship, Playground, Schools, Shopping |
|
Sewer
|
Municipal Sewage System |
|
SizeDepth
|
99 Ft |
|
SizeFrontage
|
36 Ft |
|
SizeTotalText
|
Unknown |
|
ZoningDescription
|
R6 |
Rooms
| Level |
Type |
Length |
Width |
Dimensions |
|
Second Level |
4pc Bathroom |
|
|
Measurements not available |
|
Second Level |
Bedroom |
|
|
11'7'' x 11'8'' |
|
Second Level |
Bedroom |
|
|
13'0'' x 11'3'' |
|
Second Level |
Bedroom |
|
|
13'4'' x 11'3'' |
|
Second Level |
5pc Bathroom |
|
|
Measurements not available |
|
Second Level |
Primary Bedroom |
|
|
17'6'' x 14'0'' |
|
Main Level |
Laundry Room |
|
|
Measurements not available |
|
Main Level |
Kitchen |
|
|
12'8'' x 11'2'' |
|
Main Level |
Breakfast |
|
|
12'8'' x 9'5'' |
|
Main Level |
2pc Bathroom |
|
|
Measurements not available |
|
Main Level |
Great Room |
|
|
13'0'' x 19'4'' |
https://www.realtor.ca/real-estate/27536340/566-balsam-poplar-street-waterloo





























