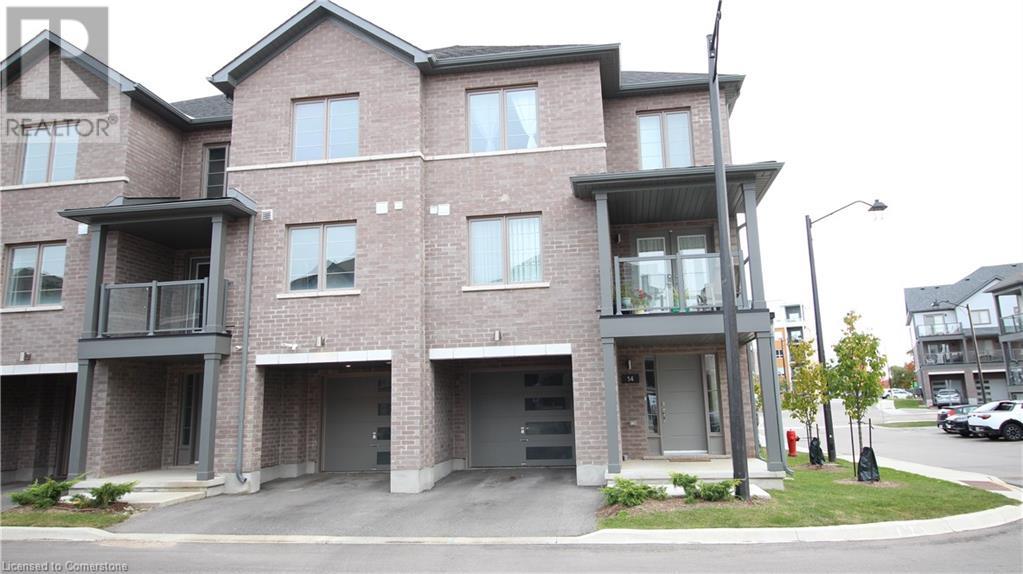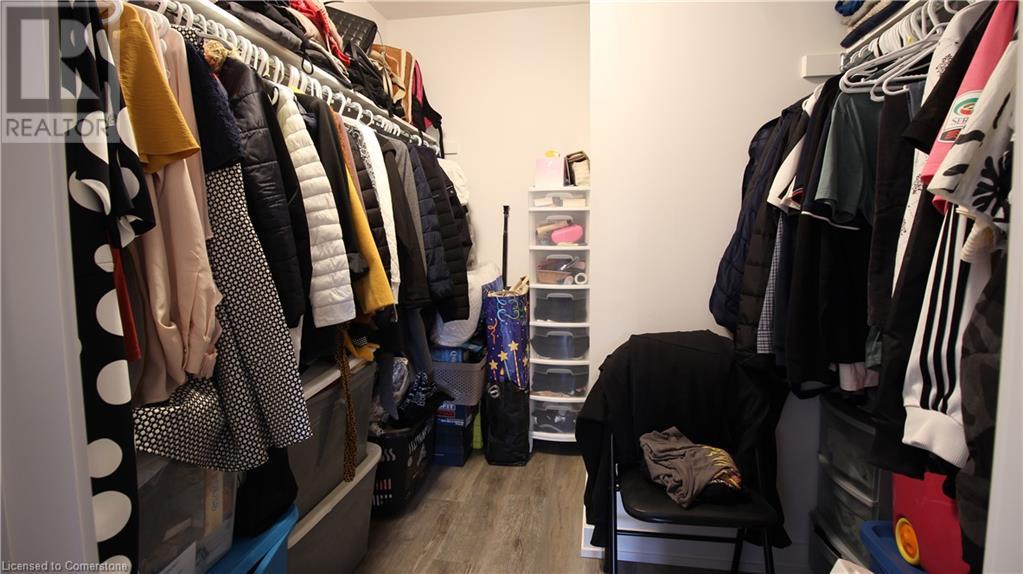2 Bedroom
2 Bathroom
1437 sqft
3 Level
Central Air Conditioning
Forced Air, Hot Water Radiator Heat
$2,650 MonthlyInsurance, Property Management
Charming Townhouse for Lease – Modern Comfort & Style Discover the perfect blend of elegance and convenience in this beautiful 2-bedroom, 1.5-bathroom townhouse. Spanning 1,437 sq. ft., this spacious home is thoughtfully designed to offer comfort and style. Enjoy an abundance of natural light through the large windows, with a balcony that boasts a scenic view, perfect for relaxation. The gourmet kitchen is outfitted with granite countertops and modern appliances, including a microwave, dishwasher, refrigerator, electric range, and range hood. Both bathrooms also feature sleek granite finishes. Additional amenities include 2nd floor washer and dryer for added convenience. With one garage and two parking spaces, you'll have plenty of room for vehicles. Ideal for those who appreciate modern design, ample sunlight, and a vibrant living environment. Make this townhouse your next home—schedule a viewing today! (id:45429)
Property Details
|
MLS® Number
|
40662530 |
|
Property Type
|
Single Family |
|
AmenitiesNearBy
|
Airport, Golf Nearby, Hospital, Park, Place Of Worship, Playground, Public Transit, Schools, Shopping, Ski Area |
|
CommunityFeatures
|
Quiet Area, Community Centre, School Bus |
|
Features
|
Corner Site, Balcony, No Pet Home, Automatic Garage Door Opener |
|
ParkingSpaceTotal
|
2 |
Building
|
BathroomTotal
|
2 |
|
BedroomsAboveGround
|
2 |
|
BedroomsTotal
|
2 |
|
Appliances
|
Dishwasher, Dryer, Refrigerator, Stove, Washer, Microwave Built-in, Hood Fan, Garage Door Opener |
|
ArchitecturalStyle
|
3 Level |
|
BasementDevelopment
|
Partially Finished |
|
BasementType
|
Partial (partially Finished) |
|
ConstructionStyleAttachment
|
Attached |
|
CoolingType
|
Central Air Conditioning |
|
ExteriorFinish
|
Brick, Concrete, Shingles |
|
FireProtection
|
Smoke Detectors |
|
HalfBathTotal
|
1 |
|
HeatingType
|
Forced Air, Hot Water Radiator Heat |
|
StoriesTotal
|
3 |
|
SizeInterior
|
1437 Sqft |
|
Type
|
Row / Townhouse |
|
UtilityWater
|
Municipal Water |
Parking
|
Attached Garage
|
|
|
Visitor Parking
|
|
Land
|
AccessType
|
Highway Access |
|
Acreage
|
No |
|
LandAmenities
|
Airport, Golf Nearby, Hospital, Park, Place Of Worship, Playground, Public Transit, Schools, Shopping, Ski Area |
|
Sewer
|
Municipal Sewage System |
|
SizeTotalText
|
Unknown |
|
ZoningDescription
|
Mu1 434u 70h |
Rooms
| Level |
Type |
Length |
Width |
Dimensions |
|
Second Level |
2pc Bathroom |
|
|
Measurements not available |
|
Third Level |
4pc Bathroom |
|
|
Measurements not available |
|
Third Level |
Bedroom |
|
|
8'3'' x 9'8'' |
|
Third Level |
Primary Bedroom |
|
|
11'3'' x 14'6'' |
https://www.realtor.ca/real-estate/27545654/205-west-oak-trail-unit-14-kitchener





















