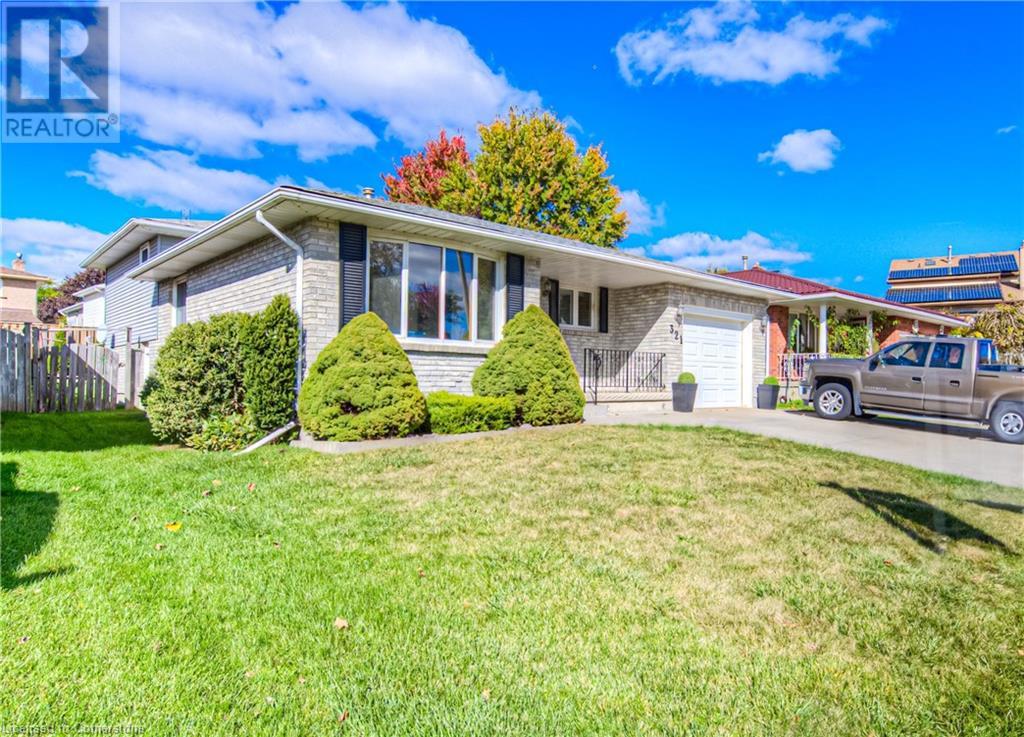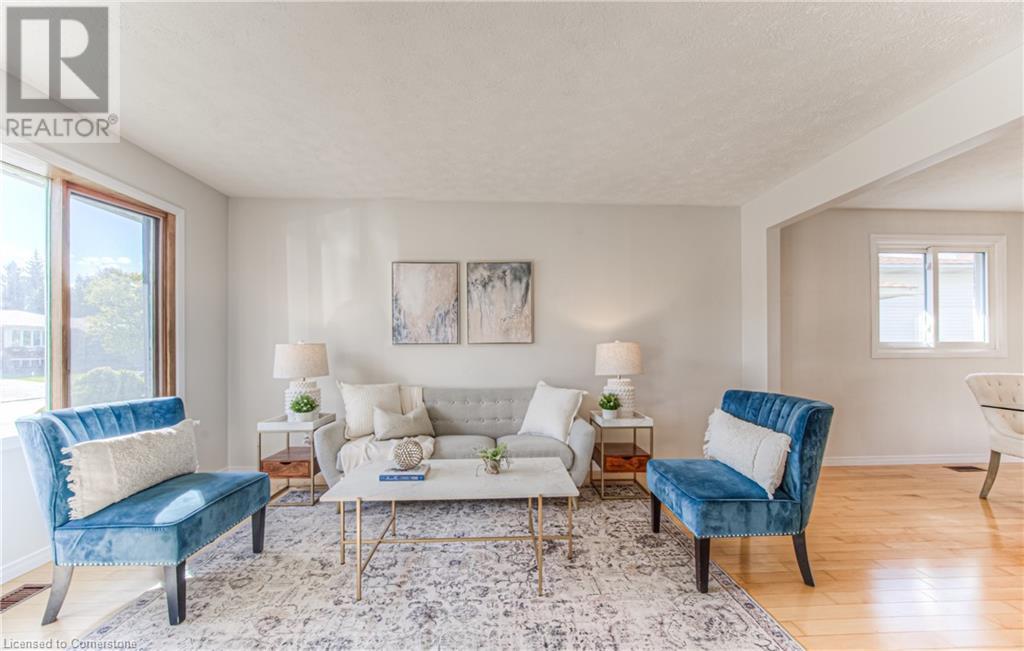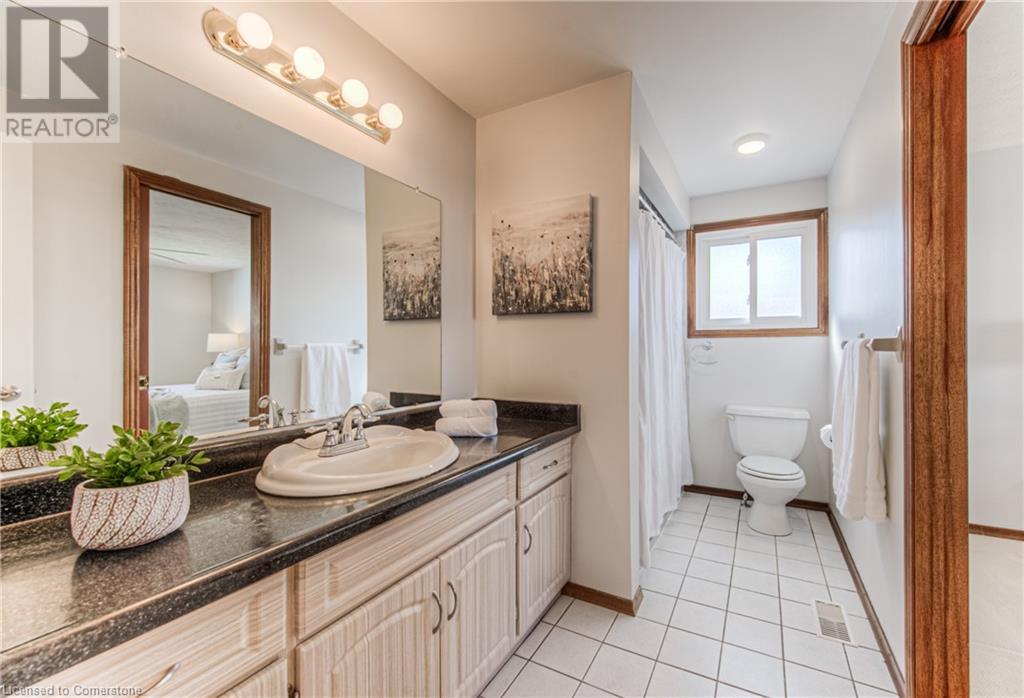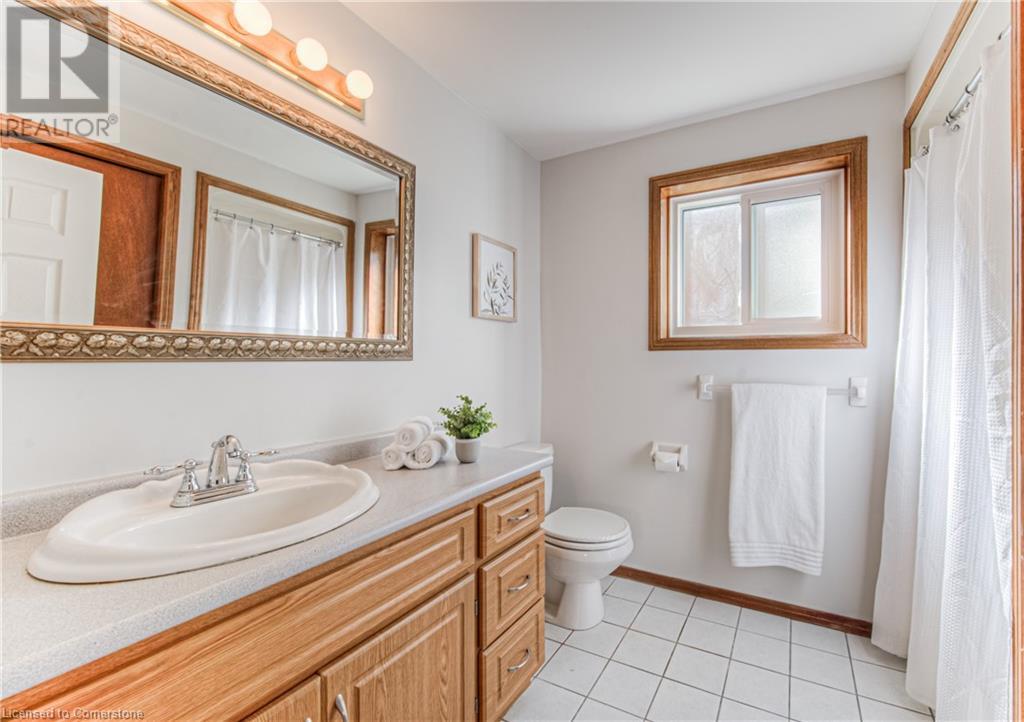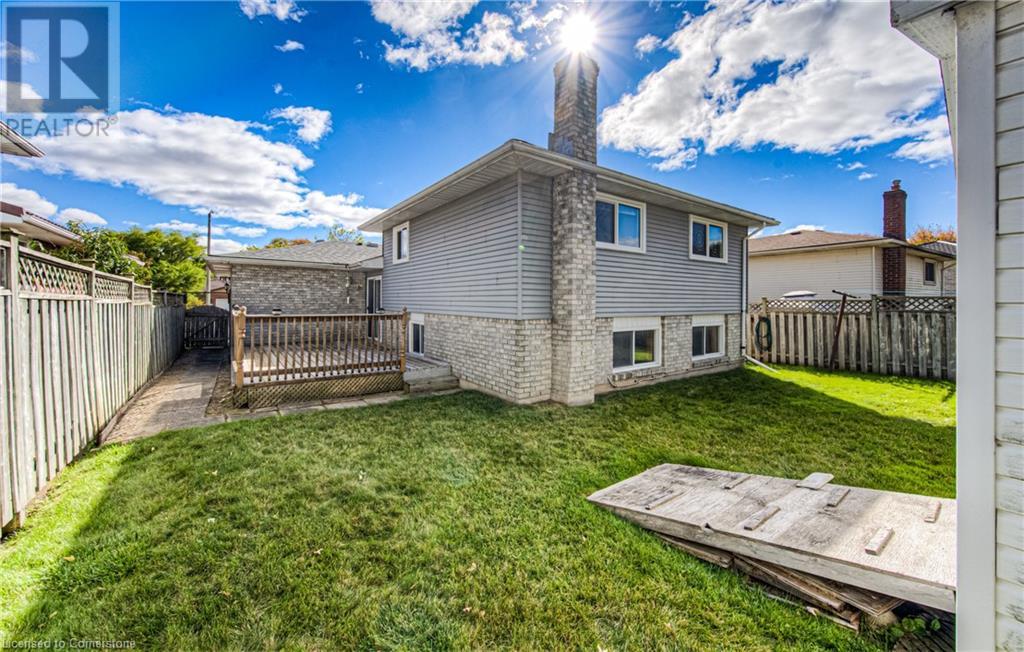4 Bedroom
2 Bathroom
2360.06 sqft
Central Air Conditioning
Forced Air
$700,000
Spacious 3+1 bedroom, 2 full-bathroom backsplit with over 2,300 sq ft of living space! Enjoy hardwood floors in the dining & living room, ceramic flooring in the kitchen. Large windows that bring in plenty of natural light! Second floor features 3 good size bedrooms and large family bathroom. The lower level features massive family room with a gas fireplace and second full bathroom. The basement offers a full finished basement, the 4th bedroom and utility room. The fully fenced yard features a convenient shed, perfect for extra storage. Located in a fantastic neighbourhood. Single car garage, parking for 2 cars in the concrete driveway, Furnace 2020. TREBB # X9400076 (id:45429)
Property Details
|
MLS® Number
|
40645152 |
|
Property Type
|
Single Family |
|
AmenitiesNearBy
|
Park, Place Of Worship, Playground, Public Transit, Schools, Shopping |
|
CommunityFeatures
|
Quiet Area, School Bus |
|
EquipmentType
|
Water Heater |
|
ParkingSpaceTotal
|
3 |
|
RentalEquipmentType
|
Water Heater |
Building
|
BathroomTotal
|
2 |
|
BedroomsAboveGround
|
3 |
|
BedroomsBelowGround
|
1 |
|
BedroomsTotal
|
4 |
|
Appliances
|
Dishwasher, Dryer, Microwave, Refrigerator, Stove, Water Softener, Washer |
|
BasementDevelopment
|
Finished |
|
BasementType
|
Full (finished) |
|
ConstructedDate
|
1988 |
|
ConstructionStyleAttachment
|
Detached |
|
CoolingType
|
Central Air Conditioning |
|
ExteriorFinish
|
Brick |
|
FoundationType
|
Poured Concrete |
|
HeatingFuel
|
Natural Gas |
|
HeatingType
|
Forced Air |
|
SizeInterior
|
2360.06 Sqft |
|
Type
|
House |
|
UtilityWater
|
Municipal Water |
Parking
Land
|
Acreage
|
No |
|
LandAmenities
|
Park, Place Of Worship, Playground, Public Transit, Schools, Shopping |
|
Sewer
|
Municipal Sewage System |
|
SizeDepth
|
106 Ft |
|
SizeFrontage
|
48 Ft |
|
SizeTotalText
|
Under 1/2 Acre |
|
ZoningDescription
|
R-3 |
Rooms
| Level |
Type |
Length |
Width |
Dimensions |
|
Second Level |
Bedroom |
|
|
13'0'' x 9'1'' |
|
Second Level |
4pc Bathroom |
|
|
10'11'' x 5'7'' |
|
Second Level |
Bedroom |
|
|
9'7'' x 8'11'' |
|
Second Level |
Primary Bedroom |
|
|
10'11'' x 14'9'' |
|
Basement |
Utility Room |
|
|
9'11'' x 14' |
|
Basement |
Recreation Room |
|
|
12'2'' x 21'4'' |
|
Basement |
Cold Room |
|
|
11'4'' x 4'3'' |
|
Basement |
Bedroom |
|
|
9'11'' x 12'2'' |
|
Lower Level |
4pc Bathroom |
|
|
6'9'' x 8'2'' |
|
Main Level |
Other |
|
|
11'2'' x 20'3'' |
|
Main Level |
Living Room |
|
|
11'3'' x 15'5'' |
|
Main Level |
Kitchen |
|
|
8'2'' x 11'2'' |
|
Main Level |
Dining Room |
|
|
10'10'' x 11'5'' |
|
Main Level |
Breakfast |
|
|
13'1'' x 10'9'' |
https://www.realtor.ca/real-estate/27550087/321-rolling-meadows-drive-kitchener


