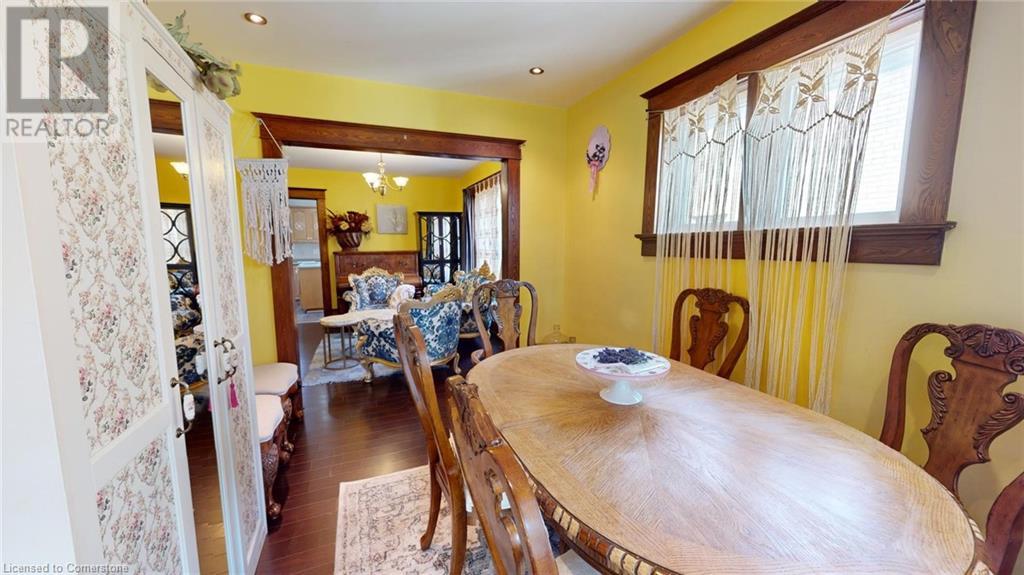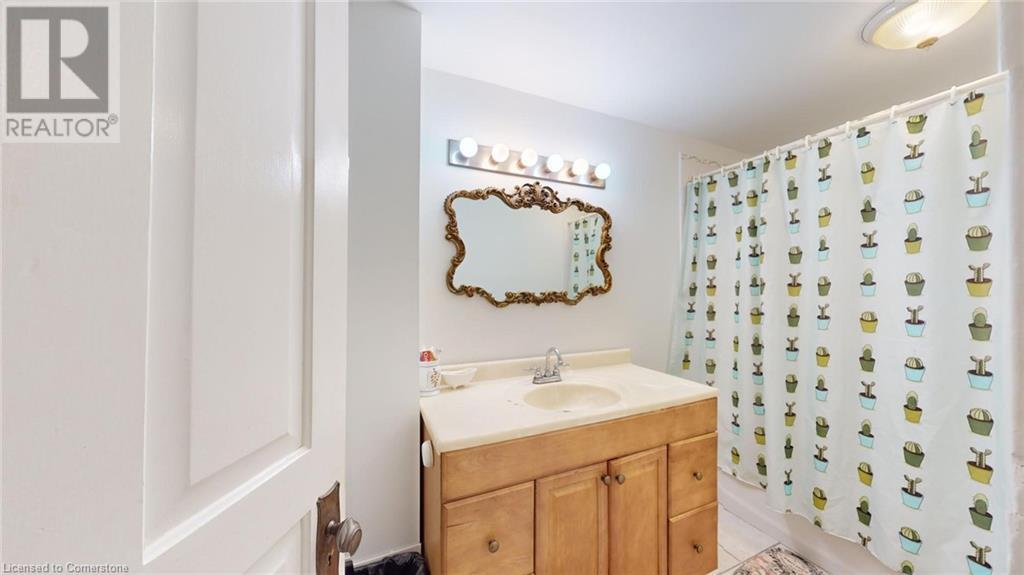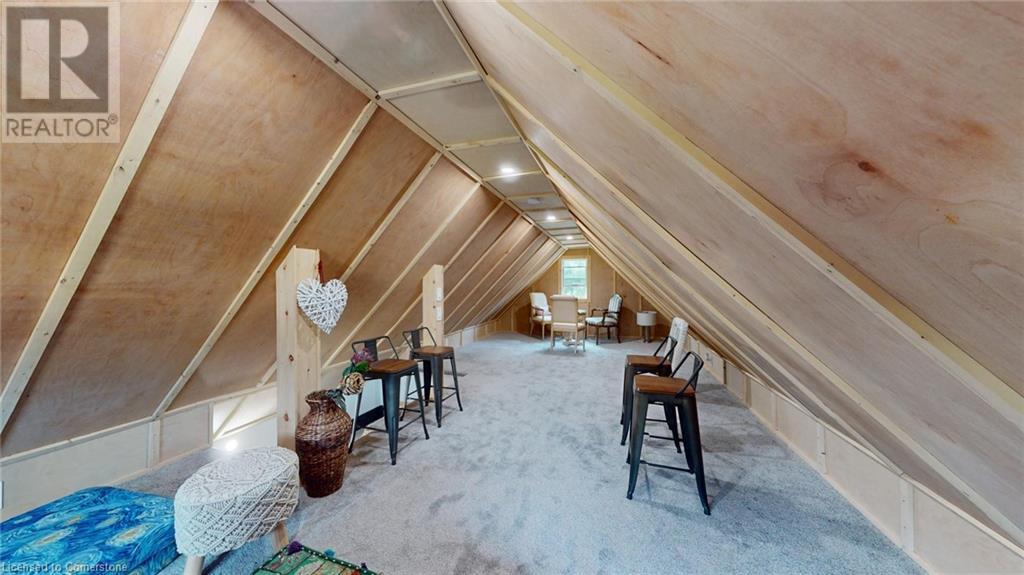3 Bedroom
2 Bathroom
1735 sqft
2 Level
Central Air Conditioning
Forced Air
$3,000 Monthly
Discover your new home in this charming 3-bedroom house, ideally located in a friendly Kitchener neighborhood. Perfect for families or professionals, this inviting property offers ample space and modern conveniences. Step into a welcoming living room providing the perfect spot to relax or entertain. The well-appointed kitchen making meal preparation a joy. It flows seamlessly into the breakfast area, ideal for family gatherings. Enjoy meals in the spacious dining room, perfect for hosting dinner parties or casual family dinners. Three generously sized bedrooms provide comfortable retreats for everyone in the family. The second floor features a 4-piece bathroom, while a convenient 2-piece bathroom on the main floor adds ease for guests and daily living. The finished attic offers additional flexible space—perfect for a home office, playroom, or extra storage. This home is situated in a vibrant community close to parks, schools, shopping, and public transit, making it easy to enjoy all that Kitchener has to offer. Don’t miss this opportunity to make this spacious and inviting house your new home. Schedule your viewing today! (id:45429)
Property Details
|
MLS® Number
|
40665981 |
|
Property Type
|
Single Family |
|
AmenitiesNearBy
|
Hospital, Place Of Worship, Schools |
|
ParkingSpaceTotal
|
2 |
Building
|
BathroomTotal
|
2 |
|
BedroomsAboveGround
|
3 |
|
BedroomsTotal
|
3 |
|
Appliances
|
Dishwasher |
|
ArchitecturalStyle
|
2 Level |
|
BasementType
|
None |
|
ConstructionStyleAttachment
|
Detached |
|
CoolingType
|
Central Air Conditioning |
|
ExteriorFinish
|
Brick |
|
FoundationType
|
Unknown |
|
HalfBathTotal
|
1 |
|
HeatingFuel
|
Natural Gas |
|
HeatingType
|
Forced Air |
|
StoriesTotal
|
2 |
|
SizeInterior
|
1735 Sqft |
|
Type
|
House |
|
UtilityWater
|
Municipal Water |
Land
|
Acreage
|
No |
|
LandAmenities
|
Hospital, Place Of Worship, Schools |
|
Sewer
|
Municipal Sewage System |
|
SizeDepth
|
96 Ft |
|
SizeFrontage
|
24 Ft |
|
SizeTotalText
|
Under 1/2 Acre |
|
ZoningDescription
|
R2b |
Rooms
| Level |
Type |
Length |
Width |
Dimensions |
|
Second Level |
4pc Bathroom |
|
|
Measurements not available |
|
Second Level |
Bedroom |
|
|
7'7'' x 13'1'' |
|
Second Level |
Bedroom |
|
|
9'0'' x 7'5'' |
|
Second Level |
Primary Bedroom |
|
|
10'0'' x 10'10'' |
|
Third Level |
Attic |
|
|
29'0'' x 13'0'' |
|
Main Level |
2pc Bathroom |
|
|
Measurements not available |
|
Main Level |
Dining Room |
|
|
11'11'' x 9'8'' |
|
Main Level |
Living Room |
|
|
12'5'' x 11'2'' |
|
Main Level |
Kitchen |
|
|
9'10'' x 16'8'' |
https://www.realtor.ca/real-estate/27556440/42-shanley-street-unit-upper-kitchener




































