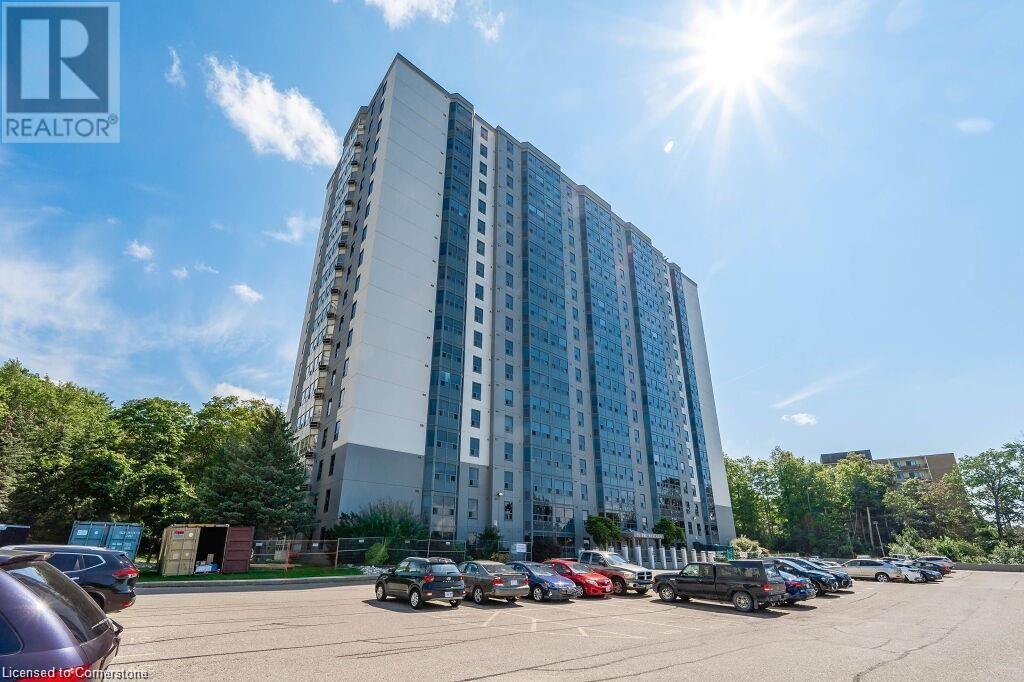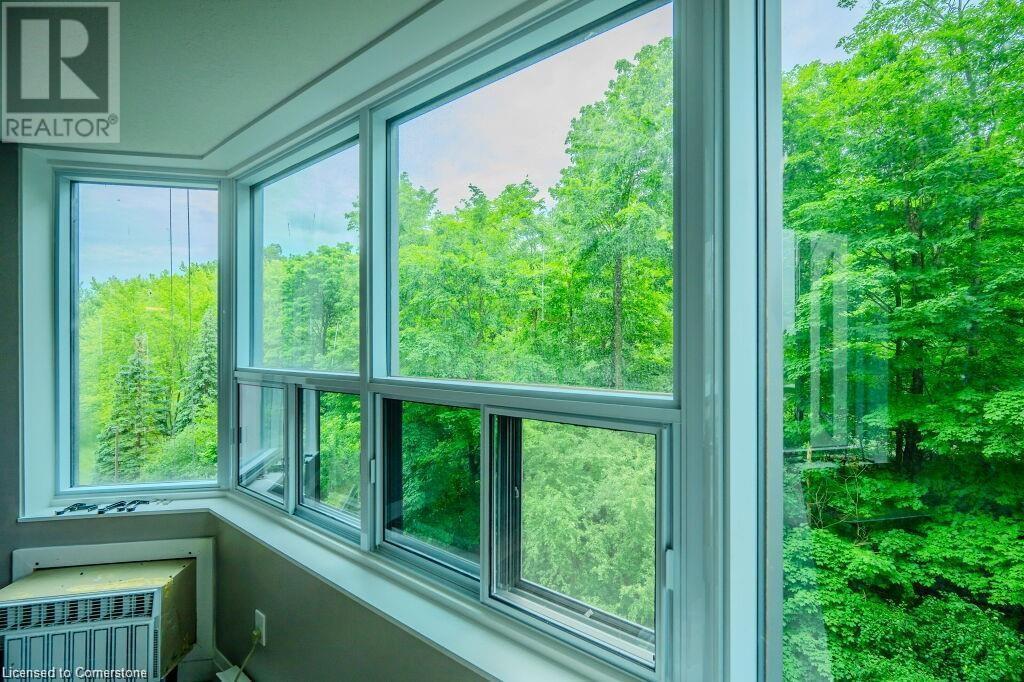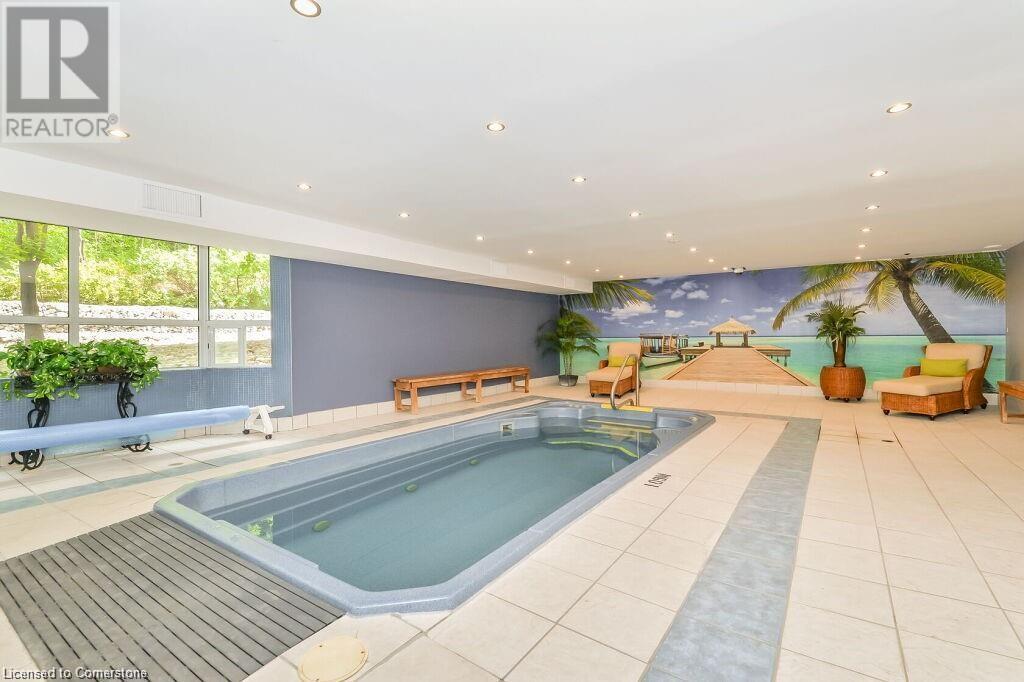1 Bedroom
1 Bathroom
917 sqft
Wall Unit
Baseboard Heaters
$1,900 MonthlyInsurance, Common Area Maintenance, Landscaping, Property Management, Water, Parking
Immediate possession available - Immaculate, over-sized (over 900 sf) 1 bedroom, 1 bathroom condo with Under-Ground parking in a prime location. Fully renovated this unit features a large Foyer, in-suite Laundry with stacked full size washer & dryer, bright Eat-in Kitchen with quartz countertops, plenty of cabinets & newer S/S appliances (2022) included. Large, open concept Dinning/ Living Room with gorgeous view of the forested greenbelt. King sized Bedroom with wall to wall closet. Clean & modern 4 pc. Bathroom. Luxury vinyl flooring & new windows (installed 2024) throughout. The building offers Hydro pool, Sauna, Gym, Elevator & Intercom. Conveniently located near public transportation, minutes away to either the Expressway or 401. A short bus ride to Conestoga College. Walking distance to a large Shopping Plaza, restaurants, parks, trails & more... Monthly rent $ 1,900 + Hydro (water included in rent). Non-smoking building. Pet restrictions apply. (id:45429)
Property Details
|
MLS® Number
|
40657344 |
|
Property Type
|
Single Family |
|
AmenitiesNearBy
|
Golf Nearby, Park, Place Of Worship, Playground, Public Transit, Schools, Shopping |
|
CommunityFeatures
|
Quiet Area, Community Centre, School Bus |
|
Features
|
Ravine, Conservation/green Belt |
|
ParkingSpaceTotal
|
1 |
Building
|
BathroomTotal
|
1 |
|
BedroomsAboveGround
|
1 |
|
BedroomsTotal
|
1 |
|
Amenities
|
Car Wash, Exercise Centre, Party Room |
|
Appliances
|
Dishwasher, Dryer, Refrigerator, Stove, Washer, Microwave Built-in |
|
BasementType
|
None |
|
ConstructionStyleAttachment
|
Attached |
|
CoolingType
|
Wall Unit |
|
ExteriorFinish
|
Concrete |
|
FireProtection
|
Smoke Detectors |
|
HeatingFuel
|
Electric |
|
HeatingType
|
Baseboard Heaters |
|
StoriesTotal
|
1 |
|
SizeInterior
|
917 Sqft |
|
Type
|
Apartment |
|
UtilityWater
|
Municipal Water |
Parking
|
Underground
|
|
|
Covered
|
|
|
Visitor Parking
|
|
Land
|
AccessType
|
Highway Nearby |
|
Acreage
|
No |
|
LandAmenities
|
Golf Nearby, Park, Place Of Worship, Playground, Public Transit, Schools, Shopping |
|
Sewer
|
Municipal Sewage System |
|
SizeTotalText
|
Unknown |
|
ZoningDescription
|
R9 |
Rooms
| Level |
Type |
Length |
Width |
Dimensions |
|
Main Level |
Laundry Room |
|
|
7'8'' x 4'6'' |
|
Main Level |
4pc Bathroom |
|
|
7'3'' x 4'10'' |
|
Main Level |
Primary Bedroom |
|
|
15'10'' x 11'1'' |
|
Main Level |
Living Room |
|
|
20'10'' x 11'3'' |
|
Main Level |
Dining Room |
|
|
11'11'' x 11'3'' |
|
Main Level |
Kitchen |
|
|
11'3'' x 9'9'' |
|
Main Level |
Foyer |
|
|
14'5'' x 5'11'' |
https://www.realtor.ca/real-estate/27554043/55-green-valley-drive-unit-514-kitchener





























