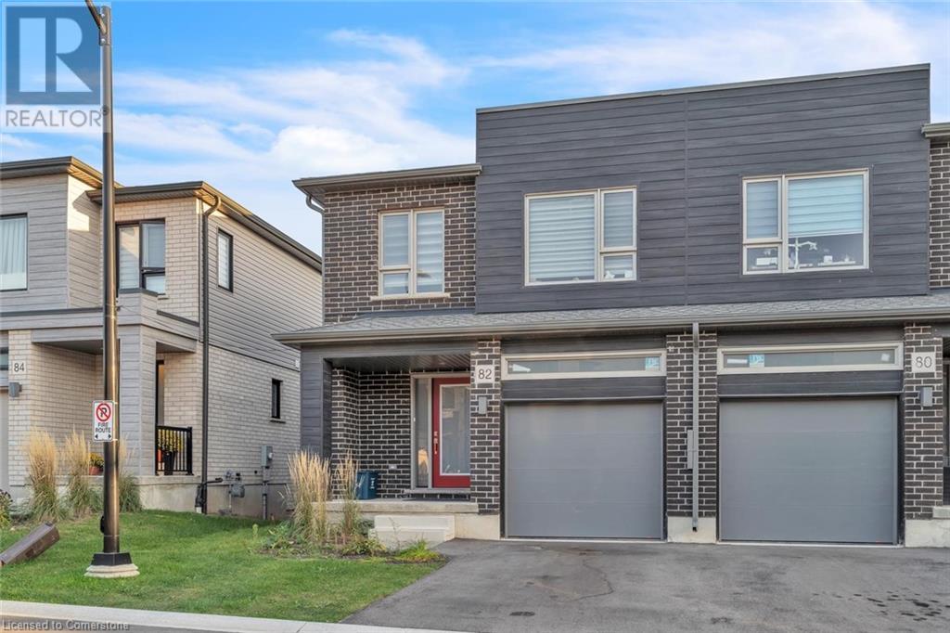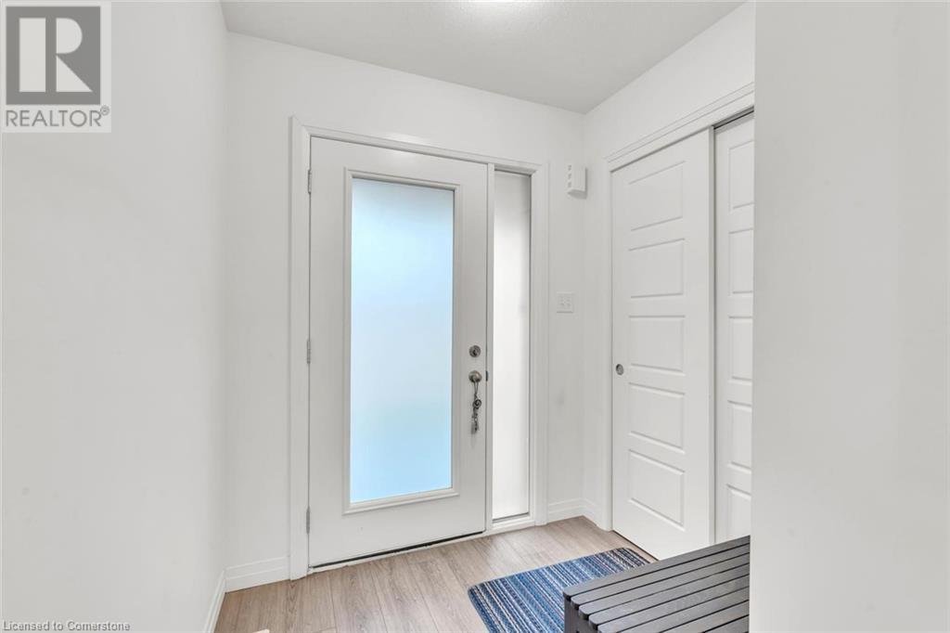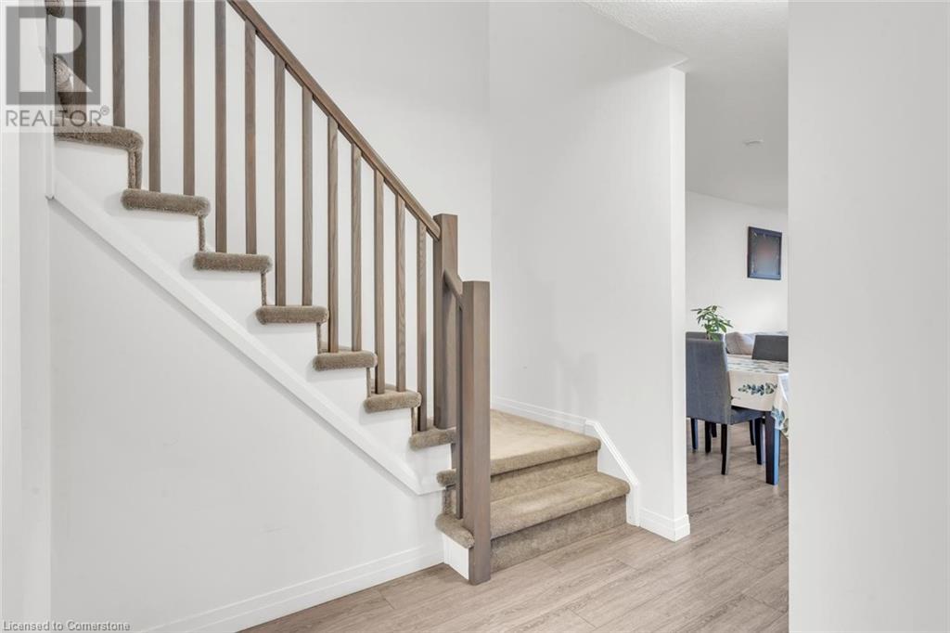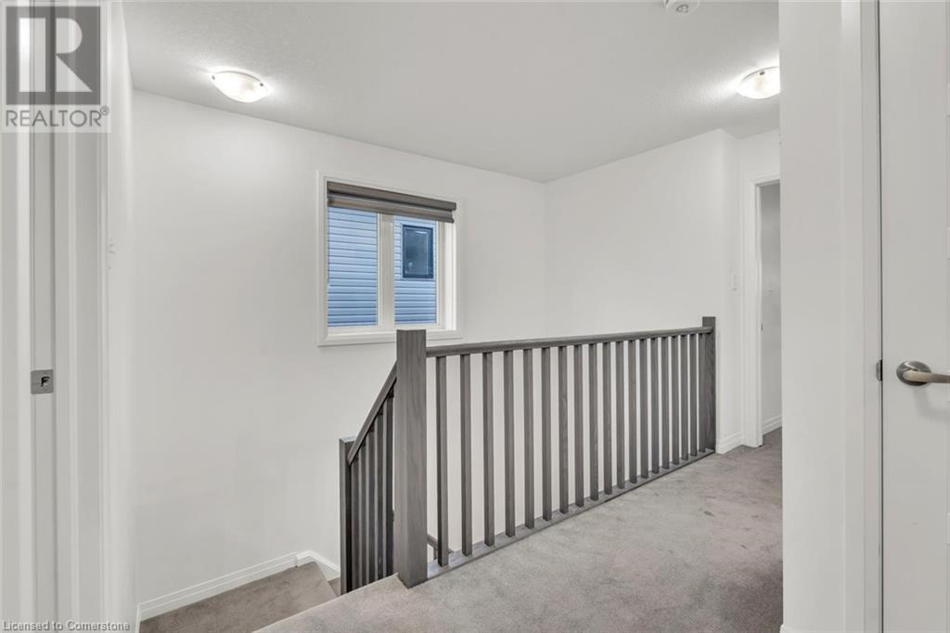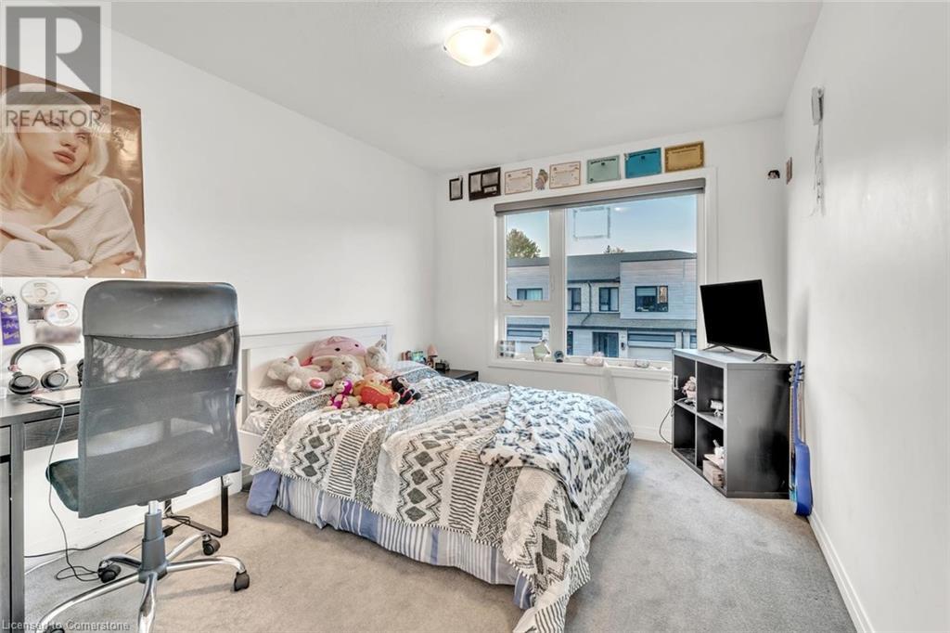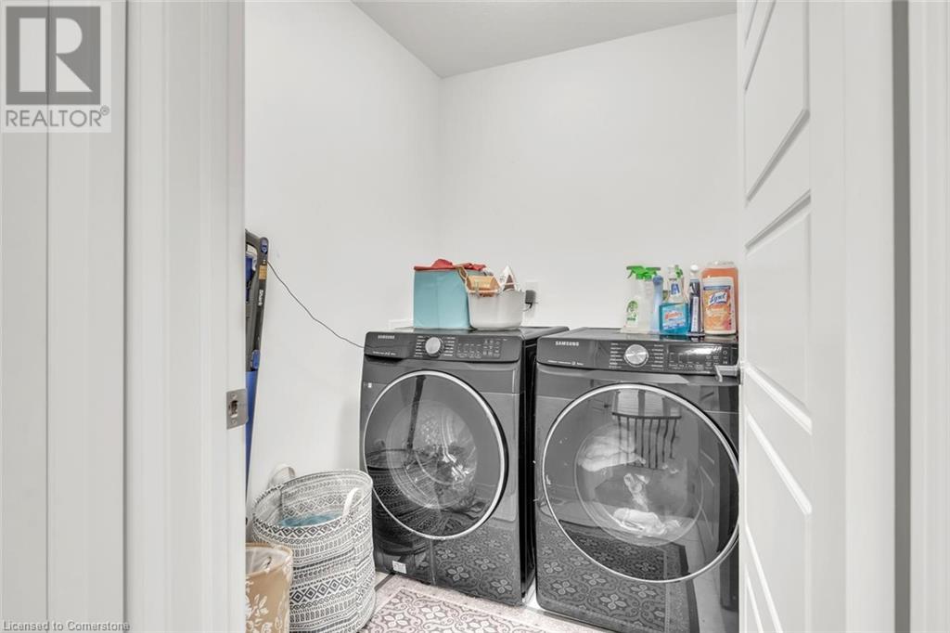82 Pony Way E Kitchener, Ontario N2R 0R2
$2,950 MonthlyProperty ManagementMaintenance, Property Management
$135 Monthly
Maintenance, Property Management
$135 MonthlyWelcome to this Beautiful stunning end-unit townhouse offers unparalleled comfort and convenience. Which comes with Three Spacious Bedrooms Available from 1st of Nov! This impressive home boasts over 1,700 sq ft, featuring an upgraded kitchen with high-end appliances and a large pantry. The main floor offers an open-concept layout with Great Living Room and Dining Room having Zebra Curtains. Upstairs, you'll find three bedrooms, two with walk-in closets, and a sizable master bedroom complete with a 3-piece ensuite and a large walk-in closet. The unfinished walkout Basement is just overlooks the school grounds. Located walking distance to schools and shopping, this property is perfect for families. (id:45429)
Property Details
| MLS® Number | 40657832 |
| Property Type | Single Family |
| AmenitiesNearBy | Park, Schools, Shopping |
| CommunityFeatures | Quiet Area |
| EquipmentType | Water Heater |
| ParkingSpaceTotal | 2 |
| RentalEquipmentType | Water Heater |
Building
| BathroomTotal | 3 |
| BedroomsAboveGround | 3 |
| BedroomsTotal | 3 |
| Appliances | Dishwasher, Dryer, Stove, Water Meter, Water Softener, Washer, Gas Stove(s), Hood Fan |
| ArchitecturalStyle | 2 Level |
| BasementDevelopment | Unfinished |
| BasementType | Full (unfinished) |
| ConstructedDate | 2022 |
| ConstructionMaterial | Wood Frame |
| ConstructionStyleAttachment | Attached |
| CoolingType | Central Air Conditioning |
| ExteriorFinish | Concrete, Vinyl Siding, Wood |
| FireProtection | Smoke Detectors |
| FoundationType | Block |
| HalfBathTotal | 1 |
| HeatingType | Forced Air |
| StoriesTotal | 2 |
| SizeInterior | 1746 Sqft |
| Type | Row / Townhouse |
| UtilityWater | Municipal Water |
Parking
| Attached Garage |
Land
| AccessType | Highway Access |
| Acreage | No |
| LandAmenities | Park, Schools, Shopping |
| Sewer | Municipal Sewage System |
| SizeDepth | 98 Ft |
| SizeFrontage | 25 Ft |
| SizeTotalText | Under 1/2 Acre |
| ZoningDescription | R-6,698r |
Rooms
| Level | Type | Length | Width | Dimensions |
|---|---|---|---|---|
| Second Level | 3pc Bathroom | Measurements not available | ||
| Second Level | 3pc Bathroom | Measurements not available | ||
| Second Level | Bedroom | 9'1'' x 11'7'' | ||
| Second Level | Bedroom | 9'11'' x 12'4'' | ||
| Second Level | Primary Bedroom | 19'3'' x 12'7'' | ||
| Main Level | 2pc Bathroom | Measurements not available | ||
| Main Level | Kitchen | 9'5'' x 11'7'' | ||
| Main Level | Dining Room | 9'7'' x 9'4'' | ||
| Main Level | Great Room | 19'3'' x 10'0'' |
https://www.realtor.ca/real-estate/27553858/82-pony-way-e-kitchener
Interested?
Contact us for more information


