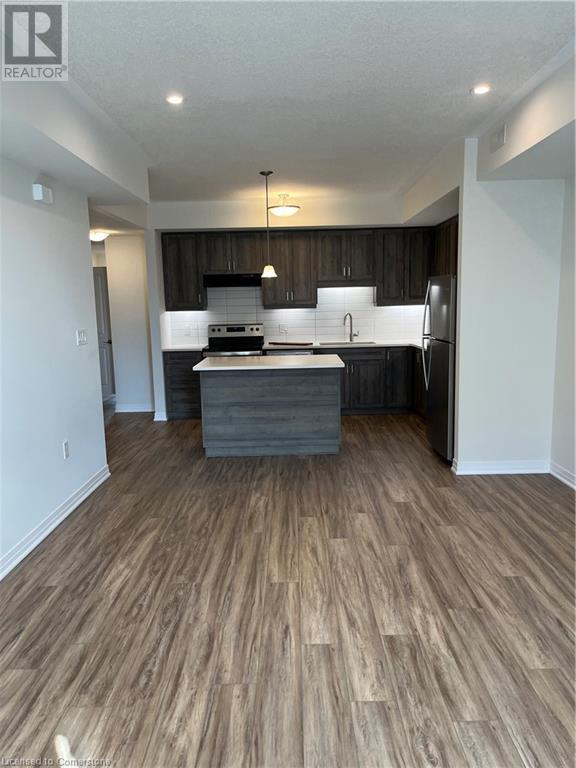2 Bedroom
2 Bathroom
1022 sqft
Central Air Conditioning
Forced Air
$2,500 MonthlyProperty Management
Welcome to #10-142 Foamflower! Discover this charming, brand-new stacked townhome rental that stands out with its thoughtful updates and modern features. Enjoy the highly sought-after open concept living space, highlighted by a stunning kitchen equipped with quartz countertops, under-cabinet lighting, and recessed lighting. The spacious kitchen island features brand-new stainless steel appliances and large pot drawers-a space any chef would be proud of. This home offers two generously sized bedrooms, including a Primary suite with a walk-in closet and ensuite bathroom. The ensuite boasts a walk-in tiled shower with a rainfall showerhead, adding a touch of luxury. Relax on the sun-filled rear balcony—perfect for enjoying your morning coffee or unwinding in the evening. Location Highlights: Costco The Boardwalk Medical Center Landmark Cinema Close to numerous schools including grade schools high schools, Conestoga College, Laurier University and also a ten minute from the University of Waterloo, making it an ideal location for students and faculty. Don't miss your chance to make this beautiful townhome your new home! (id:45429)
Property Details
|
MLS® Number
|
40665679 |
|
Property Type
|
Single Family |
|
AmenitiesNearBy
|
Hospital, Park, Place Of Worship, Playground, Schools, Shopping |
|
Features
|
Balcony, Industrial Mall/subdivision |
|
ParkingSpaceTotal
|
1 |
Building
|
BathroomTotal
|
2 |
|
BedroomsAboveGround
|
2 |
|
BedroomsTotal
|
2 |
|
Appliances
|
Dishwasher, Dryer, Refrigerator, Stove, Water Softener, Washer, Hood Fan |
|
BasementType
|
None |
|
ConstructionStyleAttachment
|
Attached |
|
CoolingType
|
Central Air Conditioning |
|
ExteriorFinish
|
Aluminum Siding, Brick Veneer |
|
HeatingType
|
Forced Air |
|
SizeInterior
|
1022 Sqft |
|
Type
|
Row / Townhouse |
|
UtilityWater
|
Municipal Water |
Land
|
AccessType
|
Highway Access, Highway Nearby |
|
Acreage
|
No |
|
LandAmenities
|
Hospital, Park, Place Of Worship, Playground, Schools, Shopping |
|
Sewer
|
Municipal Sewage System |
|
SizeFrontage
|
5 Ft |
|
SizeTotalText
|
Unknown |
|
ZoningDescription
|
R9 R6-ft |
Rooms
| Level |
Type |
Length |
Width |
Dimensions |
|
Main Level |
3pc Bathroom |
|
|
Measurements not available |
|
Main Level |
Primary Bedroom |
|
|
11'5'' x 11'3'' |
|
Main Level |
Bedroom |
|
|
10'7'' x 9'11'' |
|
Main Level |
4pc Bathroom |
|
|
Measurements not available |
|
Main Level |
Kitchen |
|
|
12'7'' x 9'11'' |
|
Main Level |
Great Room |
|
|
12'7'' x 12'6'' |
https://www.realtor.ca/real-estate/27556904/142-foamflower-place-unit-10-waterloo









