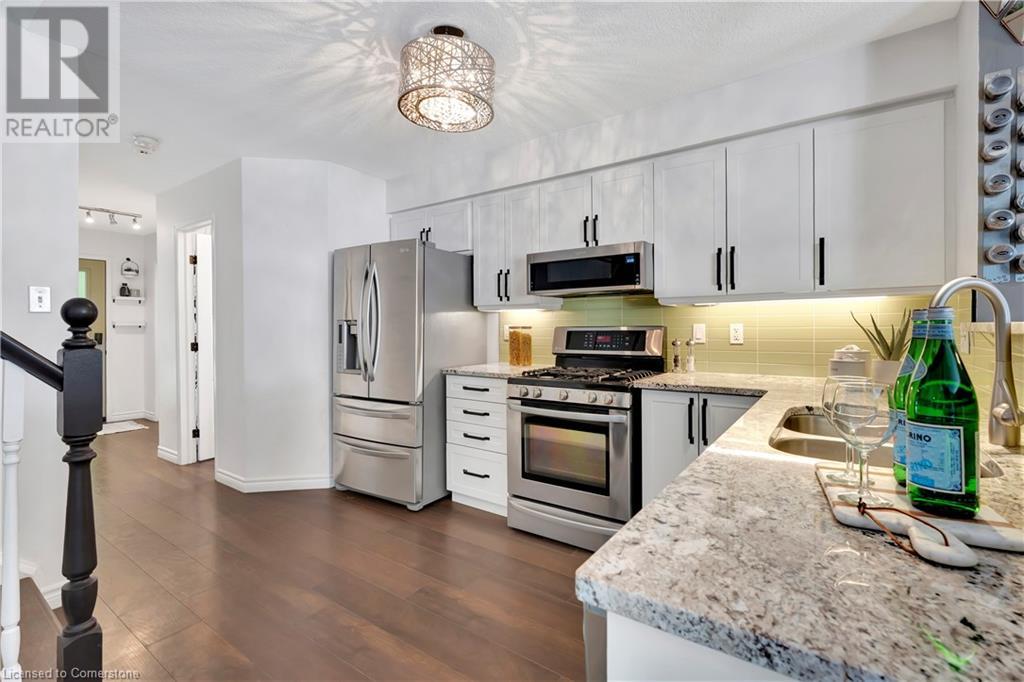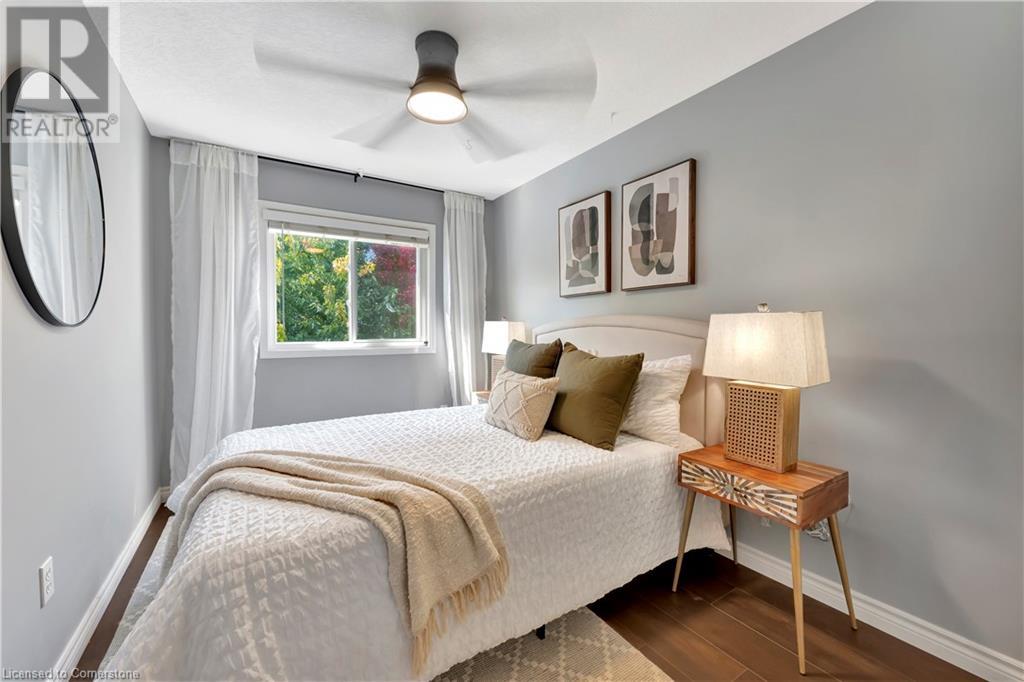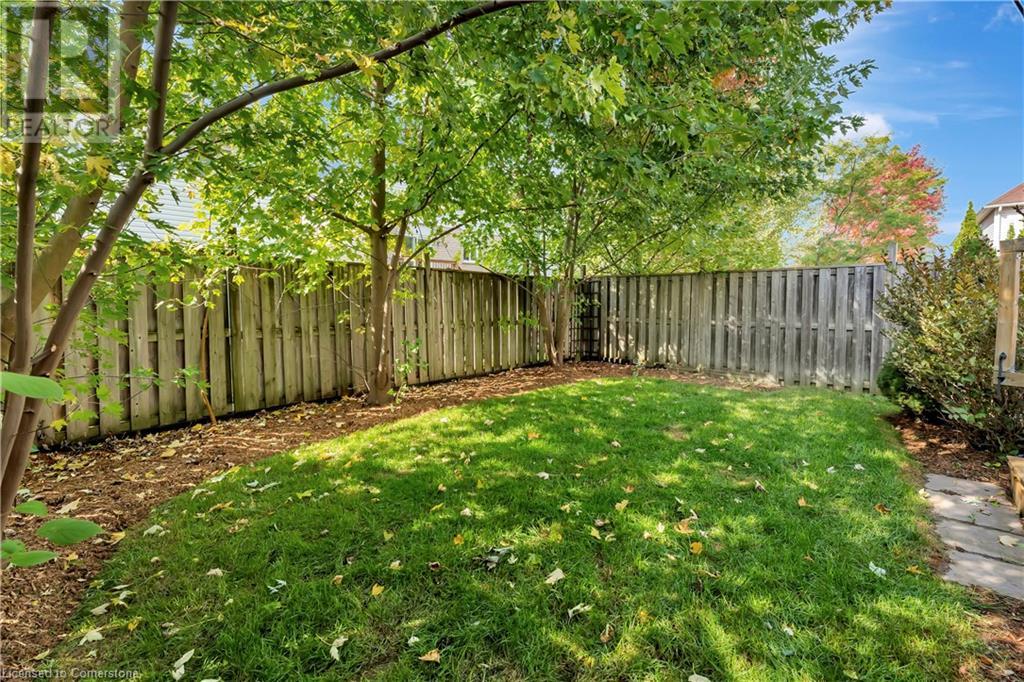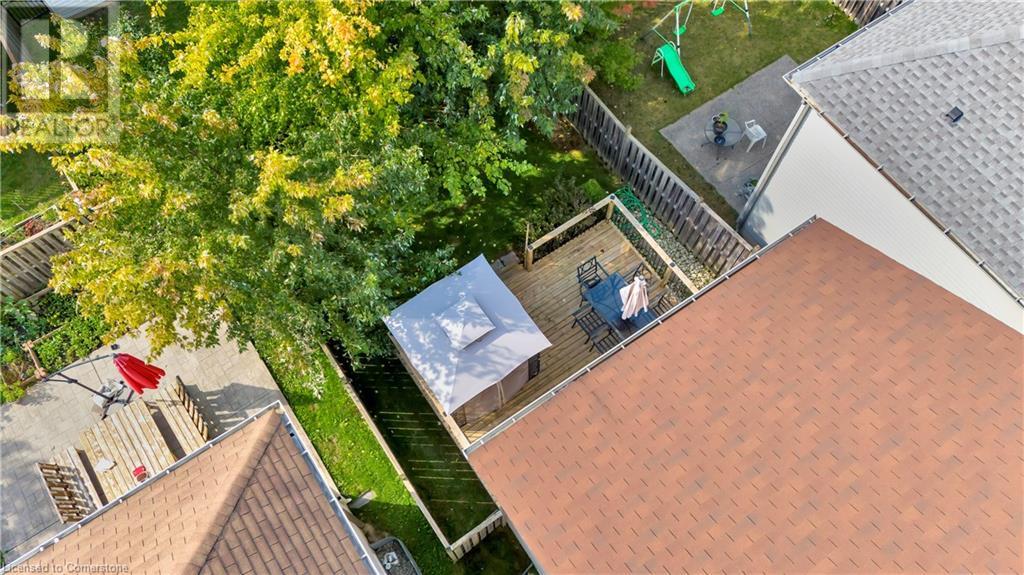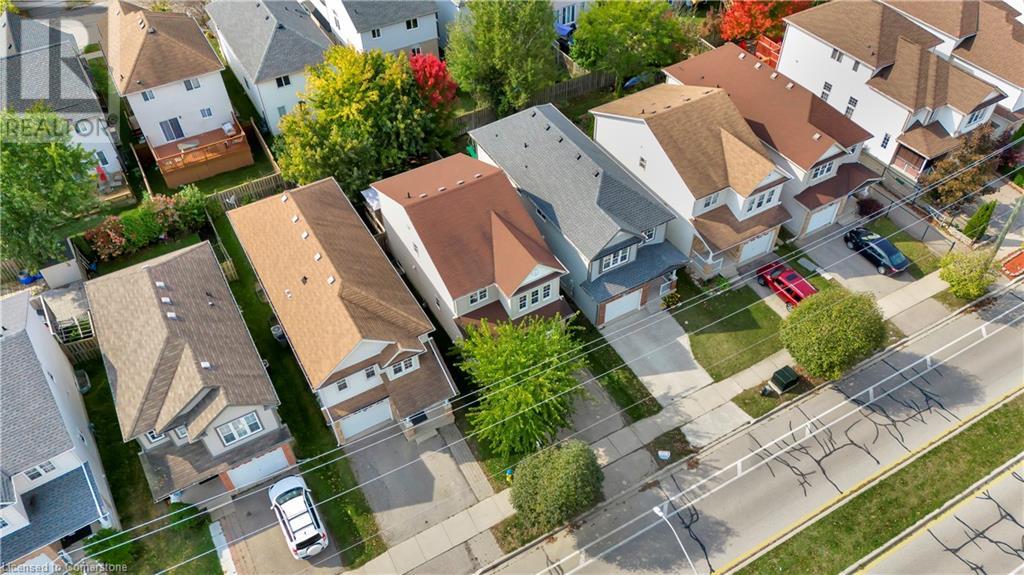3 Bedroom
2 Bathroom
1851 sqft
2 Level
Fireplace
Central Air Conditioning
Forced Air
$750,000
You will absolutely fall in love with this stunning two-storey home located in one of the top school zones in the entire Waterloo Region. With over $100,000 in recent upgrades, this home offers both luxury and convenience. The main level features a fantastic layout, highlighted by a beautiful white kitchen with stone countertops and stainless steel appliances. The open concept design also includes a cozy living room with an electric fireplace and a dedicated dining area. Step out from the kitchen onto your private and fully fenced backyard, complete with a deck and pergola. As you head upstairs, you will be greeted by a spacious great room, perfect for a second living space or a fun-filled area for the kids. The upper level also boasts three bedrooms and a full bathroom with both heated towel rack and flooring! The fully finished basement provides endless possibilities, whether you're in need of a rec room, home gym, or home office. This home is conveniently situated within walking distance of some of the best schools in the Waterloo Region, including Laurel Heights Secondary School, Abraham Erb Public School, and St. Nicholas Catholic School. Additionally, it offers easy access to both universities, making commuting a breeze. The location is also in close proximity to the Boardwalk, grocery stores, pharmacies, and everything else you could possibly need. Don't miss out on the opportunity to view this incredible home for yourself. Schedule your private showing today! (id:45429)
Property Details
|
MLS® Number
|
40647448 |
|
Property Type
|
Single Family |
|
AmenitiesNearBy
|
Park, Public Transit, Schools |
|
EquipmentType
|
Water Heater |
|
Features
|
Sump Pump, Automatic Garage Door Opener |
|
ParkingSpaceTotal
|
3 |
|
RentalEquipmentType
|
Water Heater |
Building
|
BathroomTotal
|
2 |
|
BedroomsAboveGround
|
3 |
|
BedroomsTotal
|
3 |
|
Appliances
|
Dishwasher, Dryer, Refrigerator, Water Softener, Washer, Range - Gas, Microwave Built-in, Window Coverings, Garage Door Opener |
|
ArchitecturalStyle
|
2 Level |
|
BasementDevelopment
|
Finished |
|
BasementType
|
Full (finished) |
|
ConstructedDate
|
2006 |
|
ConstructionStyleAttachment
|
Detached |
|
CoolingType
|
Central Air Conditioning |
|
ExteriorFinish
|
Brick, Vinyl Siding |
|
FireplaceFuel
|
Electric |
|
FireplacePresent
|
Yes |
|
FireplaceTotal
|
1 |
|
FireplaceType
|
Other - See Remarks |
|
FoundationType
|
Poured Concrete |
|
HalfBathTotal
|
1 |
|
HeatingFuel
|
Natural Gas |
|
HeatingType
|
Forced Air |
|
StoriesTotal
|
2 |
|
SizeInterior
|
1851 Sqft |
|
Type
|
House |
|
UtilityWater
|
Municipal Water |
Parking
Land
|
Acreage
|
No |
|
LandAmenities
|
Park, Public Transit, Schools |
|
Sewer
|
Municipal Sewage System |
|
SizeDepth
|
98 Ft |
|
SizeFrontage
|
28 Ft |
|
SizeTotalText
|
Under 1/2 Acre |
|
ZoningDescription
|
Residential |
Rooms
| Level |
Type |
Length |
Width |
Dimensions |
|
Second Level |
4pc Bathroom |
|
|
5'1'' x 8'0'' |
|
Second Level |
Bedroom |
|
|
8'3'' x 14'5'' |
|
Second Level |
Bedroom |
|
|
8'7'' x 12'8'' |
|
Second Level |
Primary Bedroom |
|
|
10'5'' x 14'5'' |
|
Second Level |
Family Room |
|
|
10'1'' x 19'4'' |
|
Main Level |
2pc Bathroom |
|
|
4'3'' x 7'3'' |
|
Main Level |
Kitchen |
|
|
8'7'' x 14'0'' |
|
Main Level |
Dining Room |
|
|
8'3'' x 10'3'' |
|
Main Level |
Living Room |
|
|
10'8'' x 13'10'' |
https://www.realtor.ca/real-estate/27537498/747-laurelwood-drive-waterloo




