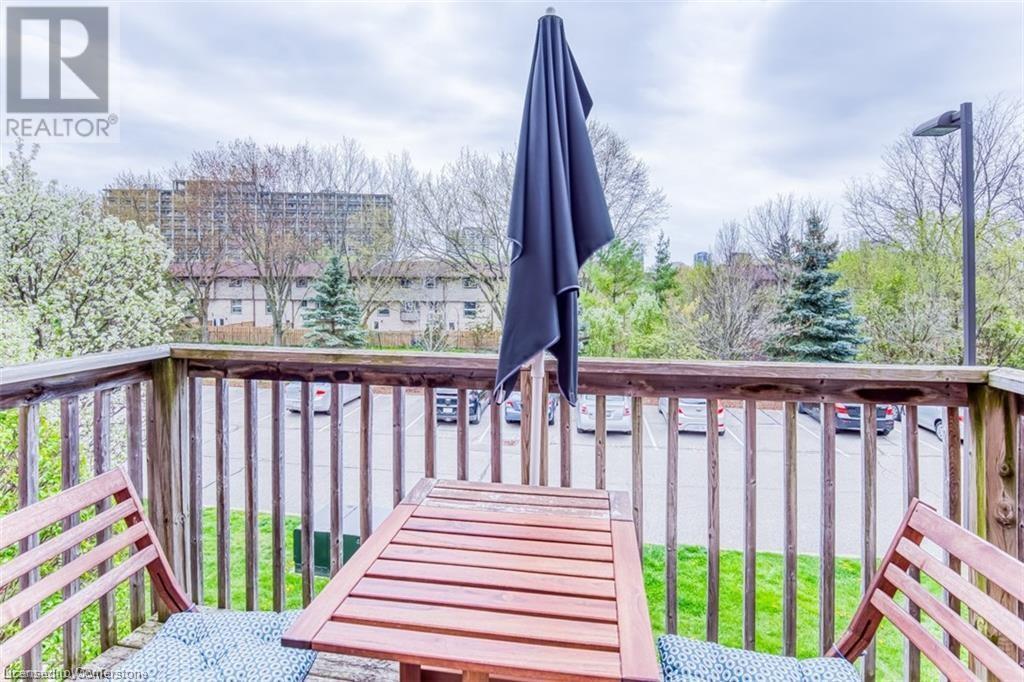3 Bedroom
2 Bathroom
1250 sqft
2 Level
Central Air Conditioning
Forced Air
$2,650 MonthlyInsurance, Common Area Maintenance, Landscaping, Water, Parking
Truly a hidden gem in the serene village of Brighton Park! Welcome to 11A-139 Brighton St. This meticulously maintained condominium complex offers a tranquil setting in central Uptown Waterloo, with easy access to Wilfrid Laurier University, Sobeys Plaza, local schools, and a host of amenities. Discover a bright and spacious 3-bedroom, 1.5-bathroom unit designed for modern living. Enjoy the comfort of a carpet-free interior, a large kitchen with an island and abundant storage. Additional features include convenient rear parking access and a private balcony. The generous primary bedroom comes with a cheater ensuite, making this unit ideal for families or urban professionals seeking a home office environment. At 139 Brighton St., Unit 11A, you'll find a perfect blend of quality living, convenience, and affordability. This property truly has everything you need! (id:45429)
Property Details
|
MLS® Number
|
40643266 |
|
Property Type
|
Single Family |
|
AmenitiesNearBy
|
Park, Playground, Schools, Shopping |
|
CommunityFeatures
|
Community Centre |
|
EquipmentType
|
Water Heater |
|
Features
|
Cul-de-sac, Balcony, Paved Driveway |
|
ParkingSpaceTotal
|
1 |
|
RentalEquipmentType
|
Water Heater |
|
Structure
|
Porch |
Building
|
BathroomTotal
|
2 |
|
BedroomsAboveGround
|
3 |
|
BedroomsTotal
|
3 |
|
Appliances
|
Dishwasher, Dryer, Microwave, Refrigerator, Water Softener, Washer, Gas Stove(s), Hood Fan, Window Coverings |
|
ArchitecturalStyle
|
2 Level |
|
BasementType
|
None |
|
ConstructedDate
|
2004 |
|
ConstructionStyleAttachment
|
Attached |
|
CoolingType
|
Central Air Conditioning |
|
ExteriorFinish
|
Brick, Vinyl Siding |
|
Fixture
|
Ceiling Fans |
|
FoundationType
|
Poured Concrete |
|
HalfBathTotal
|
1 |
|
HeatingFuel
|
Natural Gas |
|
HeatingType
|
Forced Air |
|
StoriesTotal
|
2 |
|
SizeInterior
|
1250 Sqft |
|
Type
|
Row / Townhouse |
|
UtilityWater
|
Municipal Water |
Land
|
Acreage
|
No |
|
LandAmenities
|
Park, Playground, Schools, Shopping |
|
Sewer
|
Municipal Sewage System |
|
SizeTotalText
|
Under 1/2 Acre |
|
ZoningDescription
|
R8 |
Rooms
| Level |
Type |
Length |
Width |
Dimensions |
|
Second Level |
Laundry Room |
|
|
Measurements not available |
|
Second Level |
4pc Bathroom |
|
|
Measurements not available |
|
Second Level |
Bedroom |
|
|
9'5'' x 8'9'' |
|
Second Level |
Bedroom |
|
|
12'11'' x 9'1'' |
|
Second Level |
Primary Bedroom |
|
|
13'0'' x 11'10'' |
|
Main Level |
Storage |
|
|
Measurements not available |
|
Main Level |
2pc Bathroom |
|
|
Measurements not available |
|
Main Level |
Dinette |
|
|
11'3'' x 9'4'' |
|
Main Level |
Eat In Kitchen |
|
|
11'3'' x 10'5'' |
|
Main Level |
Living Room |
|
|
16'10'' x 13'0'' |
https://www.realtor.ca/real-estate/27568656/139-brighton-street-unit-11a-waterloo



























