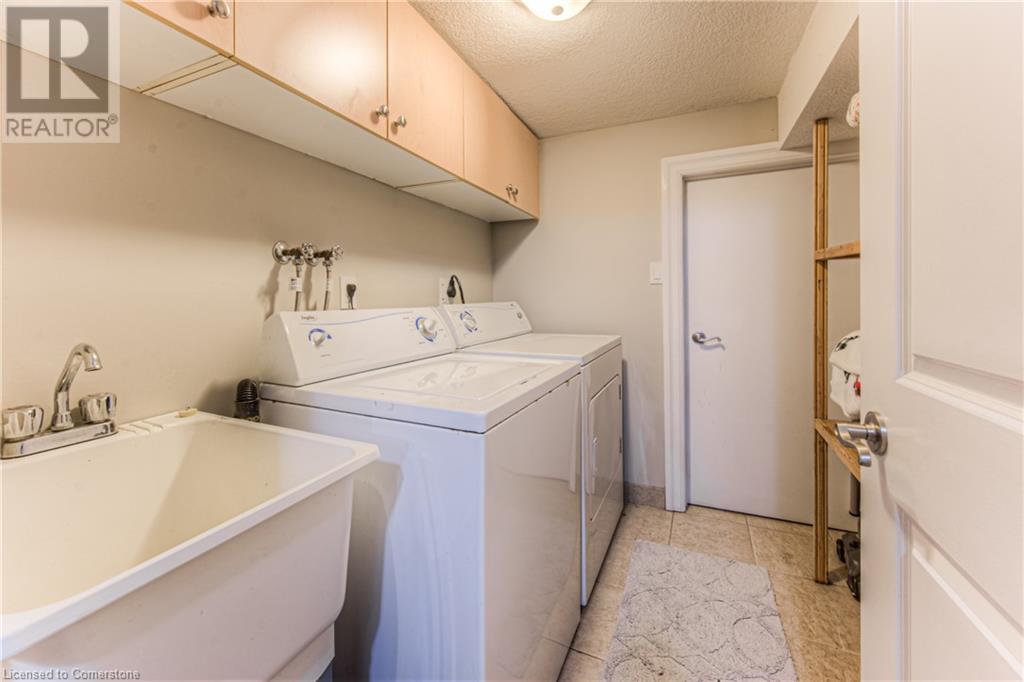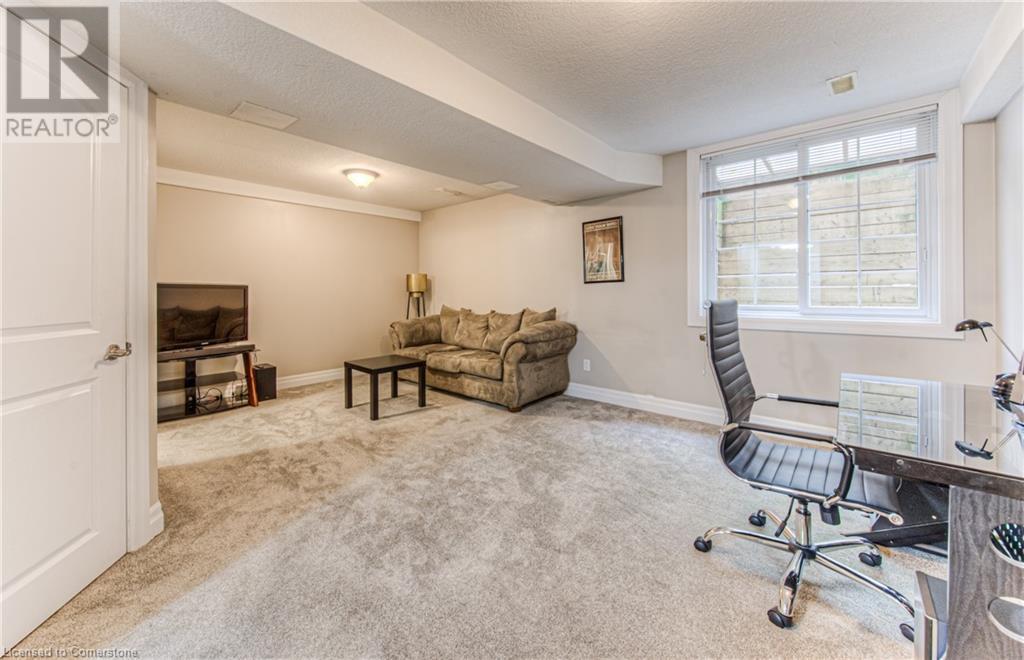76 Woolwich Street Unit# 8 Kitchener, Ontario N2K 1S3
$599,900Maintenance, Landscaping, Parking
$416 Monthly
Maintenance, Landscaping, Parking
$416 MonthlyWelcome home to 76 Woolwich St! Extremely quiet small complex near the end of the cul-de-sac offering peaceful living while also being a short drive or walk from many amenities. These units are rare as they don't hit the market often. This executive style unit offers high ceilings with an open concept main floor, inside entry to your single car garage (with additional loft inside garage for lots of extra storage), and powder room on main level. Second floor offers 2 spacious bedrooms with a large primary bed with cheater ensuite and two closets. Separate office or ready nook upstairs for some extra bonus space. Basement has been recently finished with large window for additional light, full bathroom, and nice rec room. Other updates include Roof (2019), AC (2022), and many other features. Perfect for first time buyers, young families, or downsizer. Book your showings today! (id:45429)
Property Details
| MLS® Number | 40667777 |
| Property Type | Single Family |
| AmenitiesNearBy | Place Of Worship, Schools |
| EquipmentType | Water Heater |
| Features | Cul-de-sac, Sump Pump, Automatic Garage Door Opener |
| ParkingSpaceTotal | 2 |
| RentalEquipmentType | Water Heater |
Building
| BathroomTotal | 3 |
| BedroomsAboveGround | 2 |
| BedroomsTotal | 2 |
| Appliances | Dishwasher, Dryer, Refrigerator, Stove, Water Softener, Washer |
| ArchitecturalStyle | 2 Level |
| BasementDevelopment | Finished |
| BasementType | Full (finished) |
| ConstructedDate | 2005 |
| ConstructionStyleAttachment | Attached |
| CoolingType | Central Air Conditioning |
| ExteriorFinish | Brick Veneer |
| FireProtection | Smoke Detectors |
| FireplacePresent | Yes |
| FireplaceTotal | 1 |
| FoundationType | Poured Concrete |
| HalfBathTotal | 1 |
| HeatingFuel | Natural Gas |
| HeatingType | Forced Air |
| StoriesTotal | 2 |
| SizeInterior | 1914.93 Sqft |
| Type | Row / Townhouse |
| UtilityWater | Municipal Water |
Parking
| Attached Garage |
Land
| Acreage | No |
| LandAmenities | Place Of Worship, Schools |
| Sewer | Municipal Sewage System |
| SizeTotalText | Unknown |
| ZoningDescription | R6 |
Rooms
| Level | Type | Length | Width | Dimensions |
|---|---|---|---|---|
| Second Level | 4pc Bathroom | Measurements not available | ||
| Second Level | Bedroom | 13'0'' x 10'11'' | ||
| Second Level | Primary Bedroom | 18'8'' x 13'5'' | ||
| Basement | Recreation Room | 18'2'' x 14'5'' | ||
| Basement | 3pc Bathroom | Measurements not available | ||
| Basement | Laundry Room | Measurements not available | ||
| Main Level | Living Room | 17'1'' x 7'8'' | ||
| Main Level | Dining Room | 11'1'' x 9'11'' | ||
| Main Level | Kitchen | 11'1'' x 7'11'' | ||
| Main Level | 2pc Bathroom | Measurements not available | ||
| Main Level | Foyer | Measurements not available |
https://www.realtor.ca/real-estate/27570935/76-woolwich-street-unit-8-kitchener
Interested?
Contact us for more information


















































