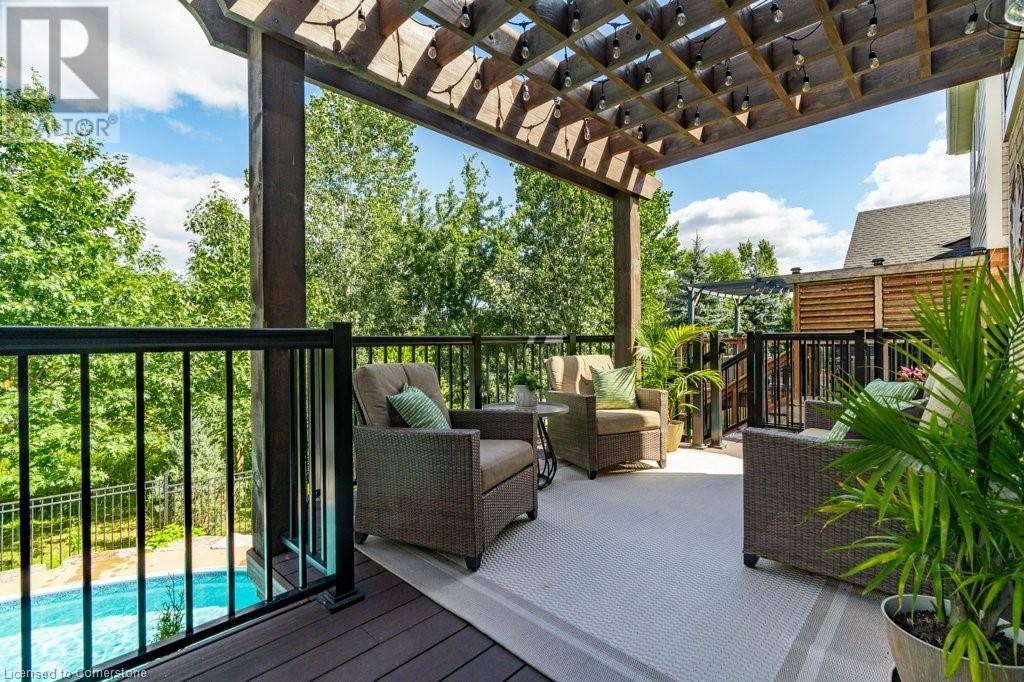4 Bedroom
4 Bathroom
3830.29 sqft
2 Level
Fireplace
Central Air Conditioning
Forced Air
$1,849,900
Welcome home to 42 Grasswood St., Kitchener—a luxury home that exemplifies modern elegance and comfort. This stunning residence features a beautifully landscaped yard, a double car garage, and a concrete pathway leading to a fully fenced backyard oasis. Enjoy the essence of outdoor living with an inground saltwater pool, ambient landscape lighting, and complete privacy, backing onto serene green space. Step through your new custom fibreglass front door and enter a main floor that has been entirely redesigned and renovated in 2023. The carpet-free main level and upstairs boast high-end finishes throughout. The main floor includes a professional home office, featuring a built-in quartz desk and custom cabinetry, perfect for those who work from home. The heart of the home is the open-concept kitchen, showcasing a large 10' island, luxury appliances, and imported brass faucets from Italy. The kitchen is complemented by custom window coverings and a temperature and humidity-controlled wine cellar—ideal for wine enthusiasts. This level is also outfitted with built-in Sonos speakers, expertly designed and installed by Gibson Sound and Vision. Upstairs, you’ll find four generously sized bedrooms, including two ensuite baths and a third Jack & Jill bathroom, all recently updated in 2023. The master ensuite is a true retreat, featuring his-and-her sinks, custom cabinetry with onyx counters, a walk-in tiled shower with a steam option, and elegant brass faucets from Italy. The fully finished basement offers a versatile space, including a workout room and ample storage. Every detail of this home has been thoughtfully considered, making it a standout property in every sense. If you're seeking a residence that combines luxury, style, and functionality, look no further. There is nothing left to do but move in and start living the life you’ve always dreamed of. Full Upgrade list available upon request. (id:45429)
Property Details
|
MLS® Number
|
40672109 |
|
Property Type
|
Single Family |
|
AmenitiesNearBy
|
Airport, Hospital, Park, Place Of Worship, Public Transit, Schools, Shopping |
|
EquipmentType
|
Rental Water Softener, Water Heater |
|
Features
|
Backs On Greenbelt, Paved Driveway, Sump Pump |
|
ParkingSpaceTotal
|
4 |
|
RentalEquipmentType
|
Rental Water Softener, Water Heater |
Building
|
BathroomTotal
|
4 |
|
BedroomsAboveGround
|
4 |
|
BedroomsTotal
|
4 |
|
Appliances
|
Oven - Built-in, Water Softener |
|
ArchitecturalStyle
|
2 Level |
|
BasementDevelopment
|
Finished |
|
BasementType
|
Full (finished) |
|
ConstructedDate
|
2007 |
|
ConstructionStyleAttachment
|
Detached |
|
CoolingType
|
Central Air Conditioning |
|
ExteriorFinish
|
Brick, Vinyl Siding |
|
FireProtection
|
Alarm System, Security System |
|
FireplacePresent
|
Yes |
|
FireplaceTotal
|
2 |
|
FoundationType
|
Poured Concrete |
|
HalfBathTotal
|
1 |
|
HeatingFuel
|
Natural Gas |
|
HeatingType
|
Forced Air |
|
StoriesTotal
|
2 |
|
SizeInterior
|
3830.29 Sqft |
|
Type
|
House |
|
UtilityWater
|
Municipal Water |
Parking
Land
|
AccessType
|
Road Access, Highway Access, Highway Nearby |
|
Acreage
|
No |
|
FenceType
|
Fence |
|
LandAmenities
|
Airport, Hospital, Park, Place Of Worship, Public Transit, Schools, Shopping |
|
Sewer
|
Municipal Sewage System |
|
SizeDepth
|
104 Ft |
|
SizeFrontage
|
62 Ft |
|
SizeTotalText
|
Under 1/2 Acre |
|
ZoningDescription
|
Res 2 |
Rooms
| Level |
Type |
Length |
Width |
Dimensions |
|
Second Level |
Primary Bedroom |
|
|
16'7'' x 15'7'' |
|
Second Level |
Office |
|
|
9'6'' x 8'10'' |
|
Second Level |
Bedroom |
|
|
16'1'' x 11'11'' |
|
Second Level |
Bedroom |
|
|
12'7'' x 12'0'' |
|
Second Level |
Bedroom |
|
|
12'4'' x 10'11'' |
|
Second Level |
5pc Bathroom |
|
|
12'4'' x 13'2'' |
|
Second Level |
4pc Bathroom |
|
|
8'5'' x 6'5'' |
|
Second Level |
3pc Bathroom |
|
|
12'4'' x 8'3'' |
|
Basement |
Recreation Room |
|
|
34'3'' x 15'1'' |
|
Basement |
Gym |
|
|
17'8'' x 12'11'' |
|
Main Level |
Wine Cellar |
|
|
11'11'' x 3'10'' |
|
Main Level |
Office |
|
|
12'1'' x 12'1'' |
|
Main Level |
Living Room |
|
|
24'9'' x 15'1'' |
|
Main Level |
Kitchen |
|
|
10'7'' x 19'2'' |
|
Main Level |
Dining Room |
|
|
12'7'' x 9'2'' |
|
Main Level |
2pc Bathroom |
|
|
4'10'' x 5'4'' |
Utilities
https://www.realtor.ca/real-estate/27606252/42-grasswood-street-kitchener




















































