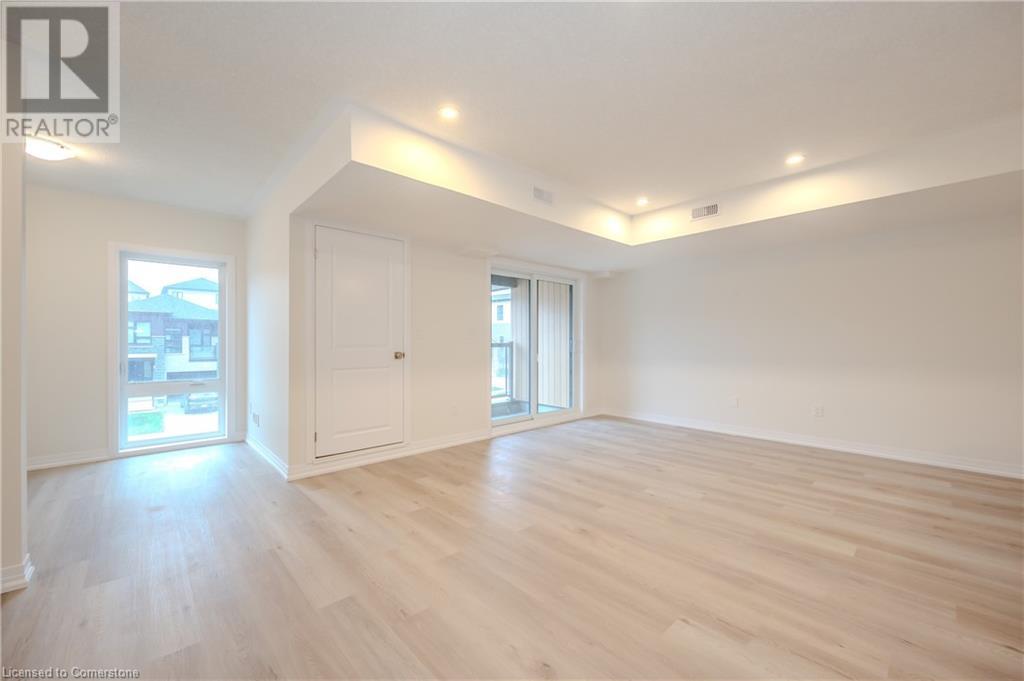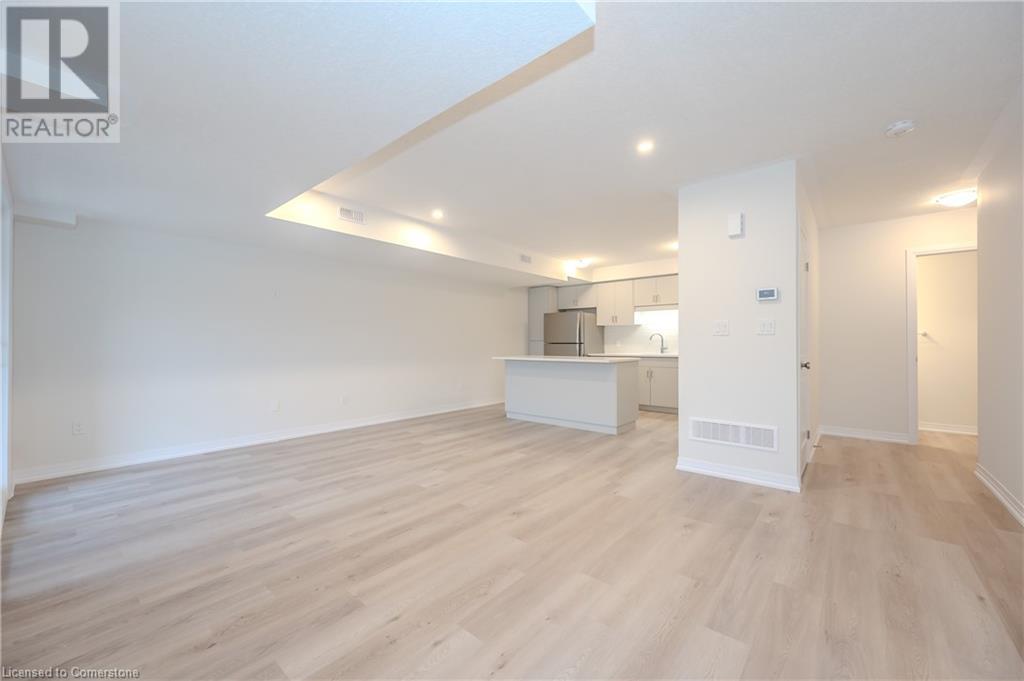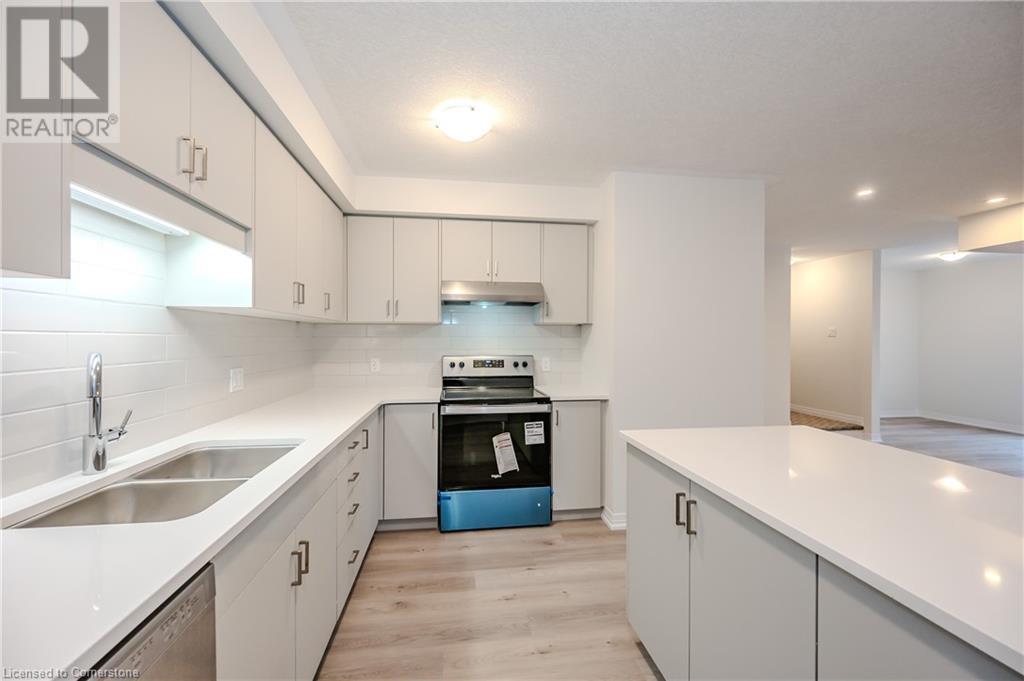584 Benninger Drive Unit# C142 Kitchener, Ontario N2E 0K5
2 Bedroom
3 Bathroom
1439 sqft
Central Air Conditioning
Forced Air
$2,420 MonthlyInsurance, Landscaping, Property Management
AFFORDABLE BRAND NEW, 2 story stacked townhouse with 2 bedrooms and 2.5 bath. Primary bedroom with ensuite bath with glass shower door and walk-in closet. OPEN CONCEPT with quartz counter tops, backsplash, stainless-steel appliances and BIG ISLAND in the kitchen. OFFICE NOOK. Modern vinal flooring, carpet and ceramics throughout. Great area in vibrant Trussler West community with parks, playground, trails and shopping close by. Central Air. 1 parking assigned. Utilities paid by tenants. Good credit is required, and a full application must be submitted. (id:45429)
Property Details
| MLS® Number | 40670957 |
| Property Type | Single Family |
| AmenitiesNearBy | Park, Playground, Shopping |
| Features | Conservation/green Belt, Balcony |
| ParkingSpaceTotal | 1 |
Building
| BathroomTotal | 3 |
| BedroomsAboveGround | 2 |
| BedroomsTotal | 2 |
| Appliances | Dishwasher, Dryer, Refrigerator, Stove, Water Softener, Washer, Hood Fan |
| BasementType | None |
| ConstructionStyleAttachment | Attached |
| CoolingType | Central Air Conditioning |
| ExteriorFinish | Brick, Vinyl Siding |
| HalfBathTotal | 1 |
| HeatingFuel | Natural Gas |
| HeatingType | Forced Air |
| SizeInterior | 1439 Sqft |
| Type | Row / Townhouse |
| UtilityWater | Municipal Water |
Land
| AccessType | Highway Access, Highway Nearby |
| Acreage | No |
| LandAmenities | Park, Playground, Shopping |
| Sewer | Municipal Sewage System |
| SizeTotalText | Unknown |
| ZoningDescription | R-6 |
Rooms
| Level | Type | Length | Width | Dimensions |
|---|---|---|---|---|
| Second Level | 2pc Bathroom | Measurements not available | ||
| Second Level | Office | 8'9'' x 7'9'' | ||
| Second Level | Kitchen | 14'10'' x 7'5'' | ||
| Second Level | Great Room | 14'3'' x 12'3'' | ||
| Third Level | Laundry Room | Measurements not available | ||
| Third Level | 4pc Bathroom | Measurements not available | ||
| Third Level | Bedroom | 13'7'' x 11'4'' | ||
| Third Level | Full Bathroom | Measurements not available | ||
| Third Level | Primary Bedroom | 11'1'' x 13'9'' |
https://www.realtor.ca/real-estate/27612450/584-benninger-drive-unit-c142-kitchener
Interested?
Contact us for more information


































