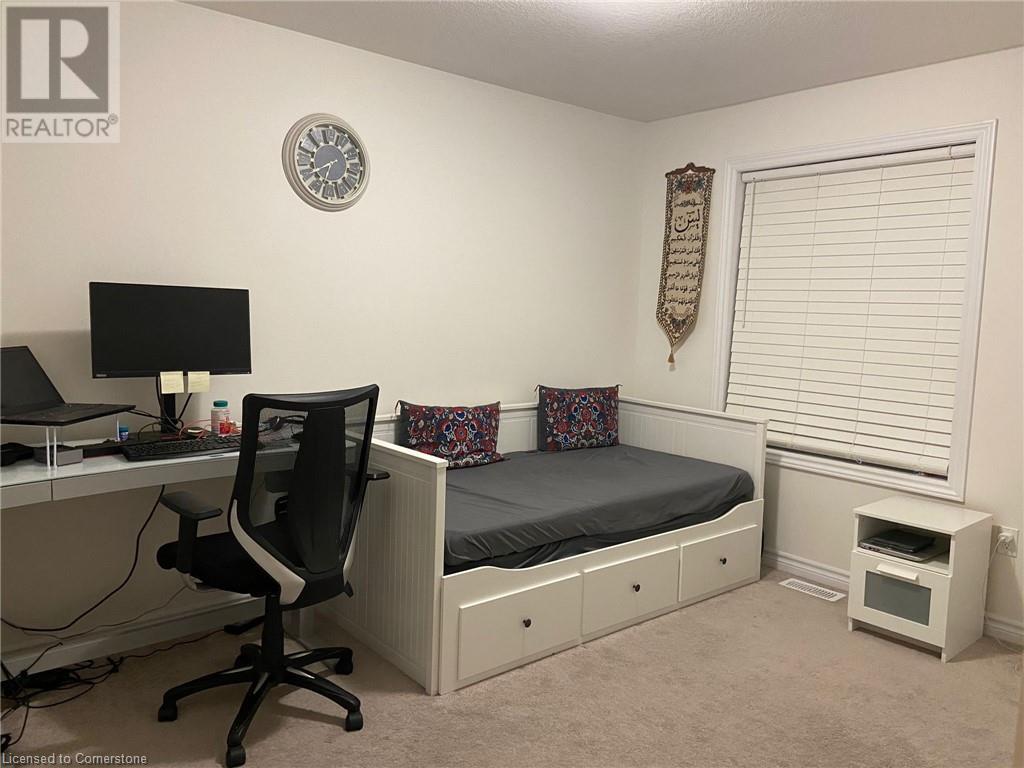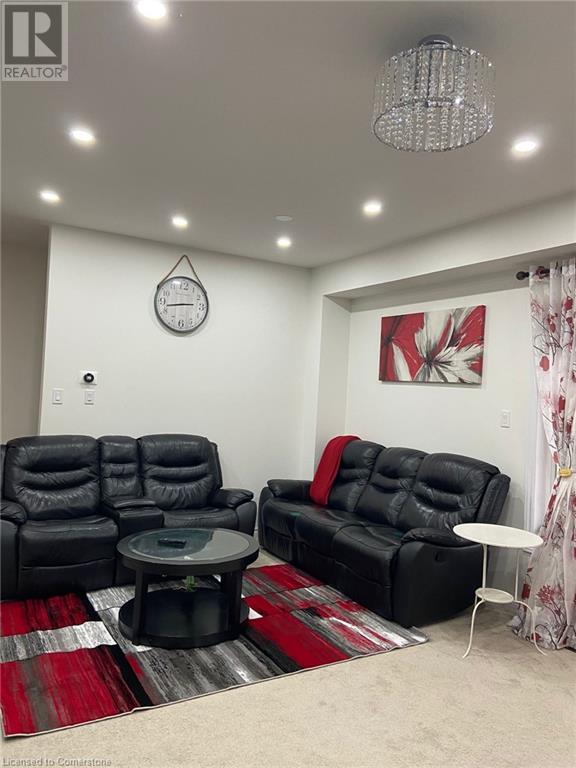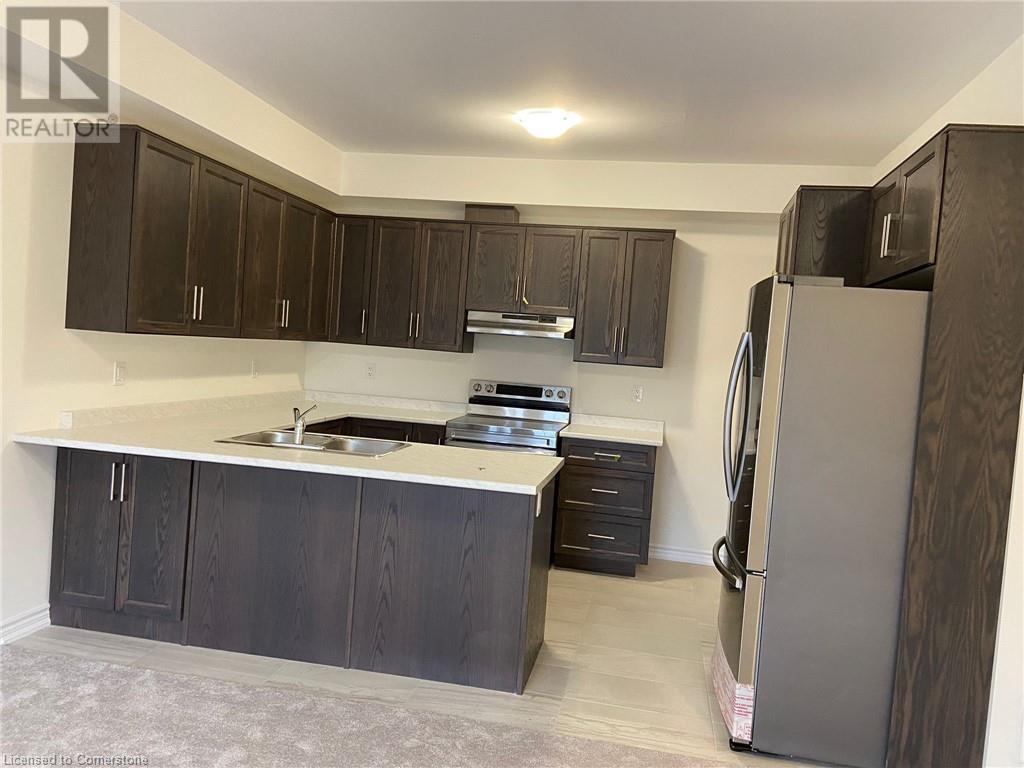59 Dewberry Drive Kitchener, Ontario N2B 1R5
2 Bedroom
3 Bathroom
1351 sqft
2 Level
Central Air Conditioning
Forced Air
$2,600 Monthly
Beautiful Townhome in the Heart of Kitchener! Discover this stylish, 3-story townhome by Country Green Homes. Ideally located, it offers quick access to Hwy 7/8 and a short drive to vibrant Downtown Kitchener. This home features two generously sized bedrooms, each with its own full ensuite bathroom, and an additional 2-piece powder room on the main floor. The open-concept living area flows effortlessly to a large balcony, perfect for relaxing or entertaining. The lower level provides indoor access to a spacious garage, laundry area, and plenty of storage. Don’t miss this modern, move-in-ready opportunity! (id:45429)
Property Details
| MLS® Number | 40673525 |
| Property Type | Single Family |
| AmenitiesNearBy | Airport, Golf Nearby, Hospital, Park, Place Of Worship, Playground, Public Transit, Schools |
| Features | Balcony, No Pet Home, Automatic Garage Door Opener |
| ParkingSpaceTotal | 2 |
Building
| BathroomTotal | 3 |
| BedroomsAboveGround | 2 |
| BedroomsTotal | 2 |
| Appliances | Dishwasher, Dryer, Refrigerator, Washer, Range - Gas, Hood Fan, Window Coverings, Garage Door Opener |
| ArchitecturalStyle | 2 Level |
| BasementType | None |
| ConstructedDate | 2021 |
| ConstructionStyleAttachment | Attached |
| CoolingType | Central Air Conditioning |
| ExteriorFinish | Brick Veneer, Vinyl Siding |
| FoundationType | Brick |
| HalfBathTotal | 1 |
| HeatingType | Forced Air |
| StoriesTotal | 2 |
| SizeInterior | 1351 Sqft |
| Type | Row / Townhouse |
| UtilityWater | Municipal Water |
Parking
| Attached Garage |
Land
| AccessType | Highway Access |
| Acreage | No |
| LandAmenities | Airport, Golf Nearby, Hospital, Park, Place Of Worship, Playground, Public Transit, Schools |
| Sewer | Municipal Sewage System |
| SizeTotalText | Under 1/2 Acre |
| ZoningDescription | Res |
Rooms
| Level | Type | Length | Width | Dimensions |
|---|---|---|---|---|
| Second Level | 3pc Bathroom | Measurements not available | ||
| Second Level | 4pc Bathroom | Measurements not available | ||
| Second Level | Bedroom | 9'1'' x 11'7'' | ||
| Second Level | Primary Bedroom | 10'3'' x 12'8'' | ||
| Main Level | 2pc Bathroom | Measurements not available | ||
| Main Level | Kitchen | 13'1'' x 8'8'' | ||
| Main Level | Great Room | 9'6'' x 14'0'' |
https://www.realtor.ca/real-estate/27617587/59-dewberry-drive-kitchener
Interested?
Contact us for more information















