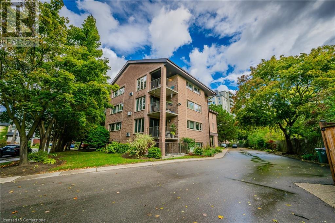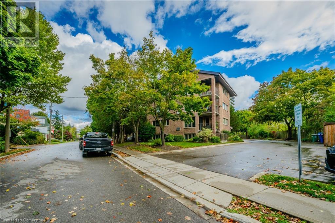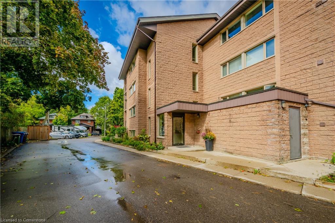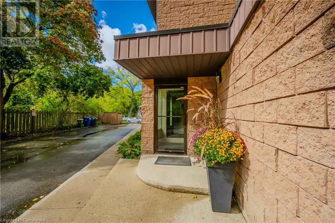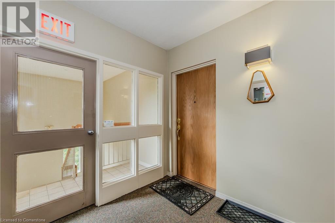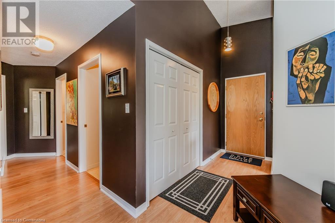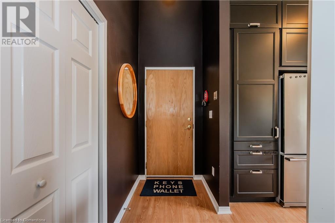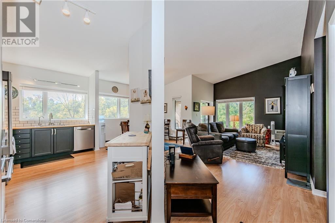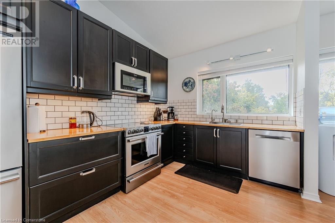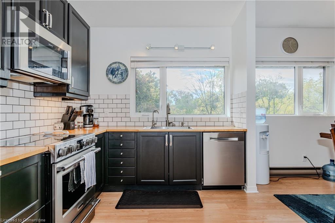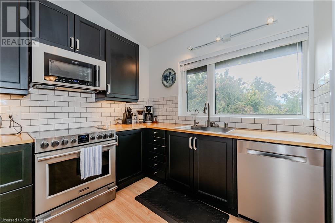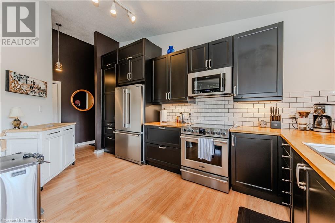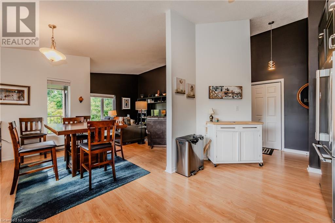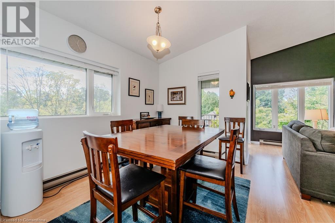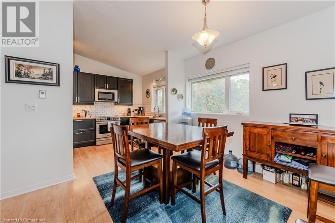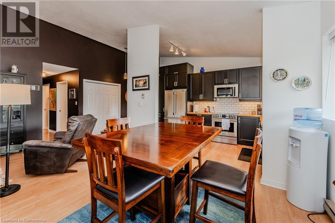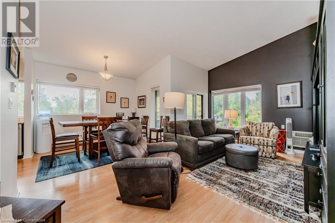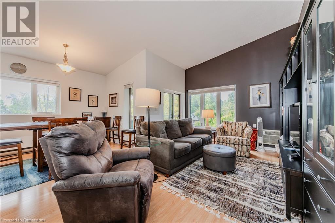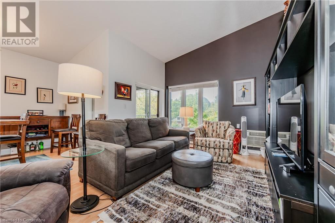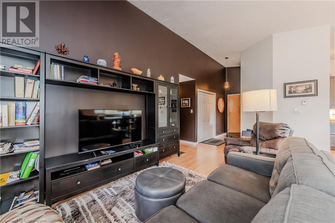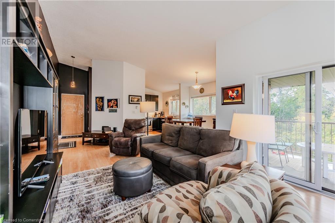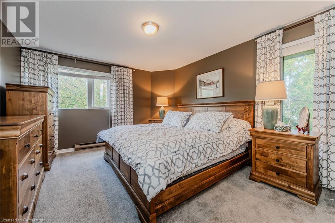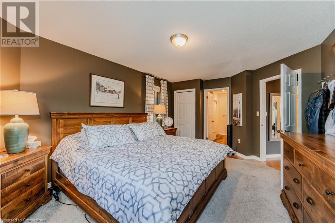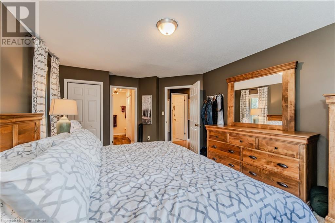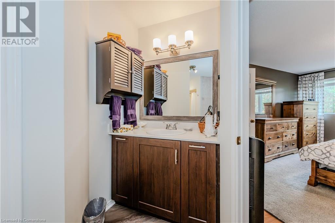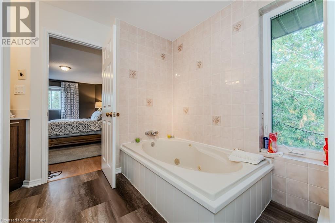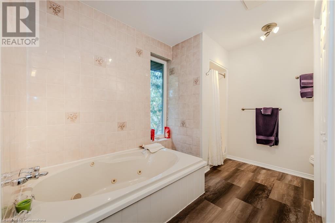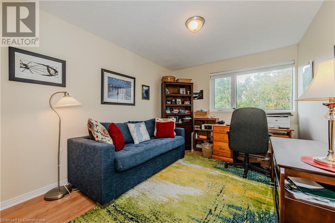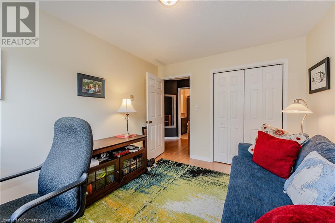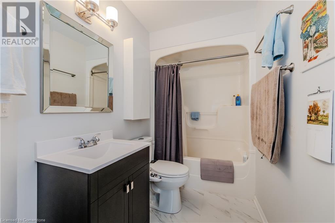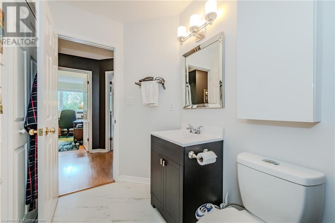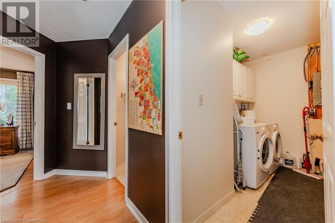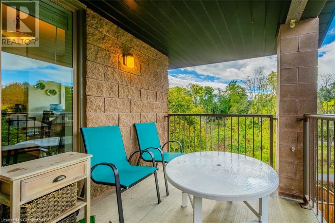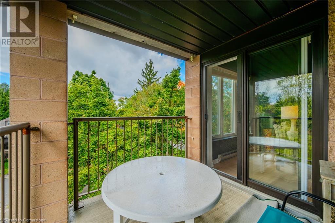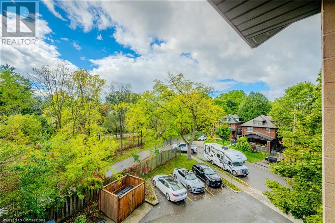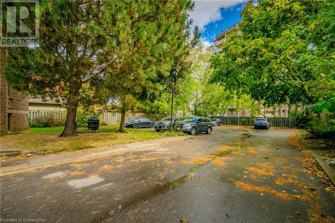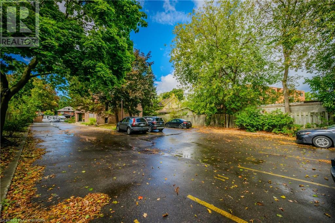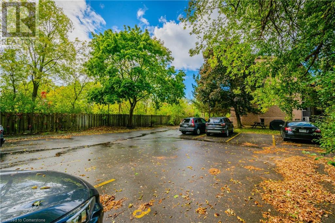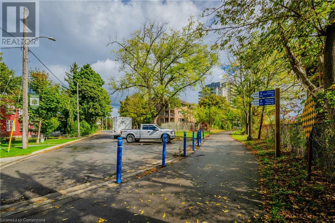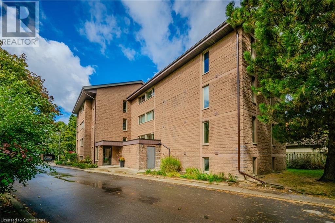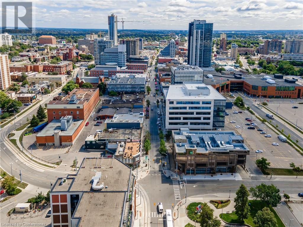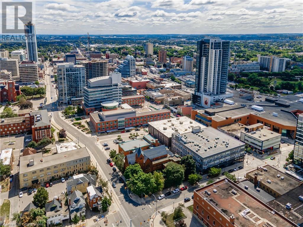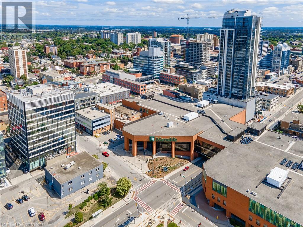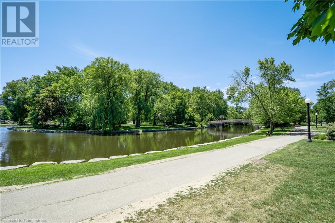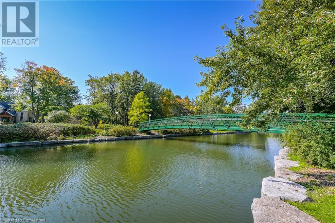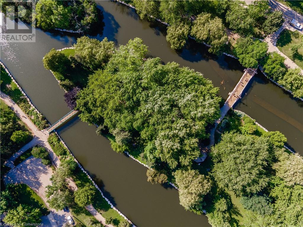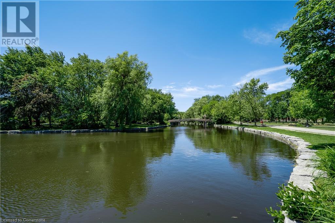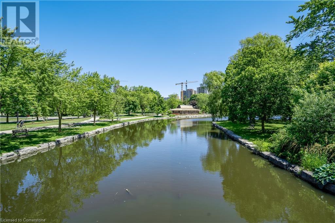181 David Street Unit# 4a Kitchener, Ontario N2G 1Y3
$498,000Maintenance, Insurance, Landscaping, Water, Parking
$716.47 Monthly
Maintenance, Insurance, Landscaping, Water, Parking
$716.47 MonthlyParadise found on this Upper Level Condo overlooking the Iron Horse Trail, steps from Victoria Park and Downtown Kitchener. Easy 2.5 flights upstairs to this lovely open concept condo with 12 foot vaulted ceilings, updated gourmet kitchen, large principle room with ensuite (soaker tub & stand alone shower). 2nd bedroom & 2nd full bathroom. Owned Hot Water Heater & Water softener replaced in 2024. Don't miss the opportunity to own this quiet condo with only 2 condos per floor, 8 units in total. Take the Stairway to Heaven! (id:45429)
Open House
This property has open houses!
2:00 pm
Ends at:4:00 pm
Stunning penthouse open concept with 12 foot vaulted ceilings overlooking the Iron Horse Trail. Only 2 condos per floor - total 8 condos. 2.5 flights up to paradise.
Property Details
| MLS® Number | 40672948 |
| Property Type | Single Family |
| AmenitiesNearBy | Hospital, Playground, Public Transit, Shopping |
| CommunityFeatures | Quiet Area |
| EquipmentType | None |
| Features | Cul-de-sac, Conservation/green Belt, Balcony |
| ParkingSpaceTotal | 1 |
| RentalEquipmentType | None |
| StorageType | Locker |
Building
| BathroomTotal | 2 |
| BedroomsAboveGround | 2 |
| BedroomsTotal | 2 |
| Appliances | Dishwasher, Dryer, Refrigerator, Stove, Water Softener, Washer, Microwave Built-in |
| BasementType | None |
| ConstructedDate | 1988 |
| ConstructionStyleAttachment | Attached |
| CoolingType | Wall Unit |
| ExteriorFinish | Brick Veneer |
| HeatingFuel | Electric |
| HeatingType | Baseboard Heaters |
| StoriesTotal | 1 |
| SizeInterior | 1126 Sqft |
| Type | Apartment |
| UtilityWater | Municipal Water |
Land
| Acreage | No |
| LandAmenities | Hospital, Playground, Public Transit, Shopping |
| Sewer | Municipal Sewage System |
| SizeTotalText | Unknown |
| ZoningDescription | R1 |
Rooms
| Level | Type | Length | Width | Dimensions |
|---|---|---|---|---|
| Main Level | Laundry Room | 9'9'' x 5'2'' | ||
| Main Level | 4pc Bathroom | 9'9'' x 5'0'' | ||
| Main Level | Bedroom | 12'3'' x 9'10'' | ||
| Main Level | Primary Bedroom | 16'6'' x 12'1'' | ||
| Main Level | Full Bathroom | 12'9'' x 11'1'' | ||
| Main Level | Living Room | 18'8'' x 11'9'' | ||
| Main Level | Dining Room | 11'0'' x 9'0'' | ||
| Main Level | Kitchen | 9'1'' x 15'3'' |
https://www.realtor.ca/real-estate/27618582/181-david-street-unit-4a-kitchener
Interested?
Contact us for more information

