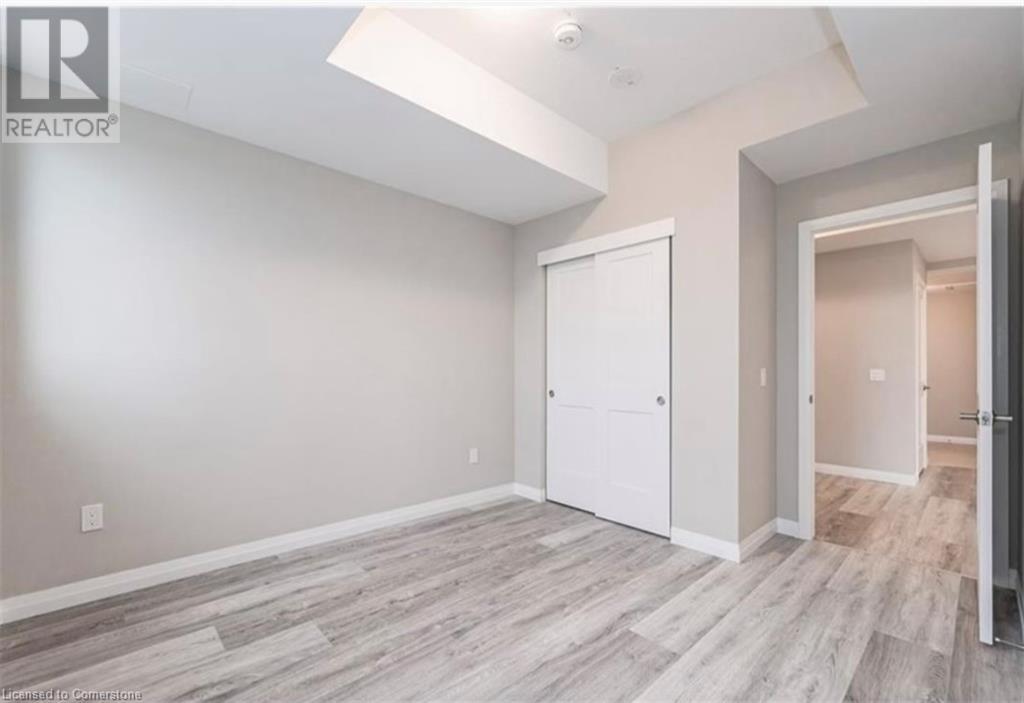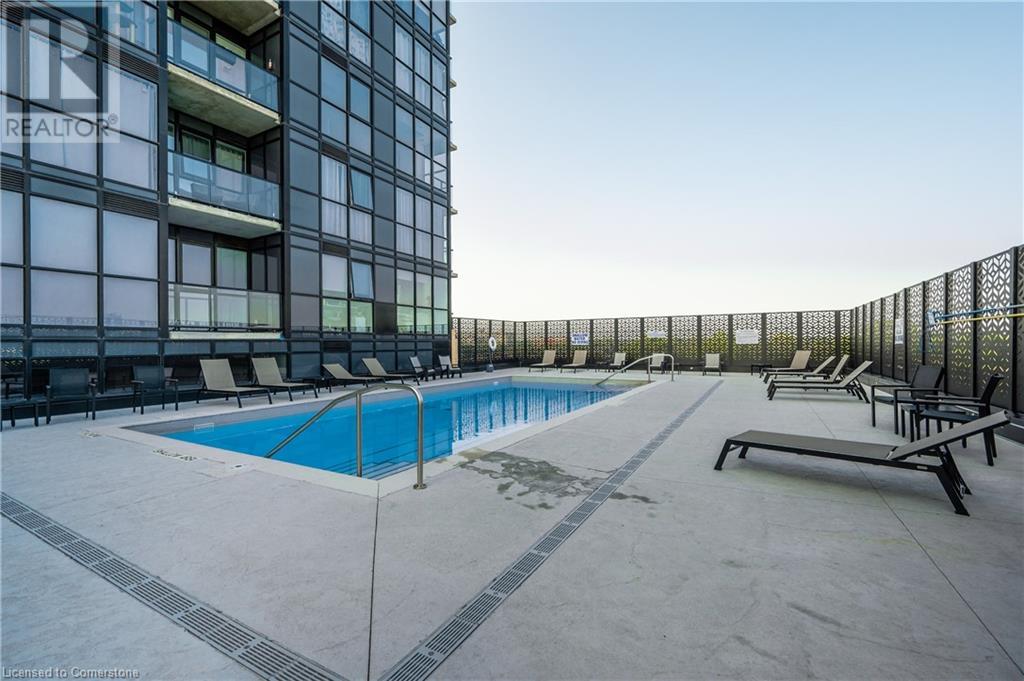2 Bedroom
1 Bathroom
636 sqft
Outdoor Pool
Central Air Conditioning
Forced Air
$2,100 MonthlyWater
HIGHLY SOUGHT-AFTER GARMENT CONDOS! AVAILABLE DEC. 1ST! This one bed plus den with one bathroom (with bathtub!) is surely your next place to live! The kitchen features bright white cabinets, and breakfast bar. The unit also features light grey flooring throughout, a great sized bedroom with windows and large closet, and a 4pc bathroom. The den is also the perfect place to set up a desk or small dining table. This unit offers in-suite laundry, balcony with a surface city parking space for a small fee if desired. The building offers rooftop pool, fitness room, party room, relaxation area, yoga spot, pet run, urban park, sport court, which is definitely the place you want to be in Downtown Kitchener. Located steps to Google, future LRT hub, Go Train, D2L, Communitech, School of Pharmacy, School of Medicine, Victoria Park, shops, restaurants, entertainment and so much more! Base internet included in condo fees. (id:45429)
Property Details
|
MLS® Number
|
40675264 |
|
Property Type
|
Single Family |
|
AmenitiesNearBy
|
Golf Nearby, Hospital, Park, Public Transit, Shopping |
|
EquipmentType
|
None |
|
Features
|
Cul-de-sac, Balcony |
|
PoolType
|
Outdoor Pool |
|
RentalEquipmentType
|
None |
|
ViewType
|
City View |
Building
|
BathroomTotal
|
1 |
|
BedroomsAboveGround
|
1 |
|
BedroomsBelowGround
|
1 |
|
BedroomsTotal
|
2 |
|
Amenities
|
Exercise Centre |
|
Appliances
|
Dishwasher, Dryer, Refrigerator, Stove, Washer, Microwave Built-in |
|
BasementType
|
None |
|
ConstructedDate
|
2021 |
|
ConstructionStyleAttachment
|
Attached |
|
CoolingType
|
Central Air Conditioning |
|
ExteriorFinish
|
Brick |
|
HeatingType
|
Forced Air |
|
StoriesTotal
|
1 |
|
SizeInterior
|
636 Sqft |
|
Type
|
Apartment |
|
UtilityWater
|
Municipal Water |
Parking
Land
|
AccessType
|
Highway Access |
|
Acreage
|
No |
|
LandAmenities
|
Golf Nearby, Hospital, Park, Public Transit, Shopping |
|
Sewer
|
Municipal Sewage System |
|
SizeTotalText
|
Unknown |
|
ZoningDescription
|
D6 |
Rooms
| Level |
Type |
Length |
Width |
Dimensions |
|
Main Level |
Den |
|
|
8'1'' x 8'2'' |
|
Main Level |
Living Room |
|
|
11'4'' x 12'10'' |
|
Main Level |
Kitchen |
|
|
9'5'' x 9'6'' |
|
Main Level |
Bedroom |
|
|
10'0'' x 10'0'' |
|
Main Level |
4pc Bathroom |
|
|
Measurements not available |
https://www.realtor.ca/real-estate/27630403/108-garment-street-unit-1106-kitchener





















