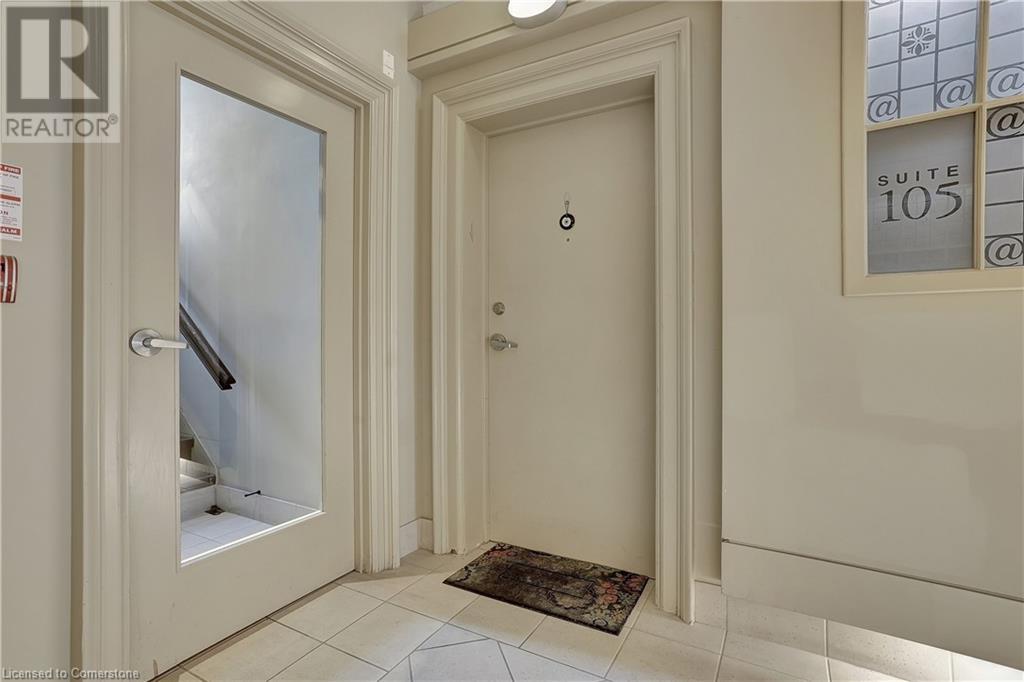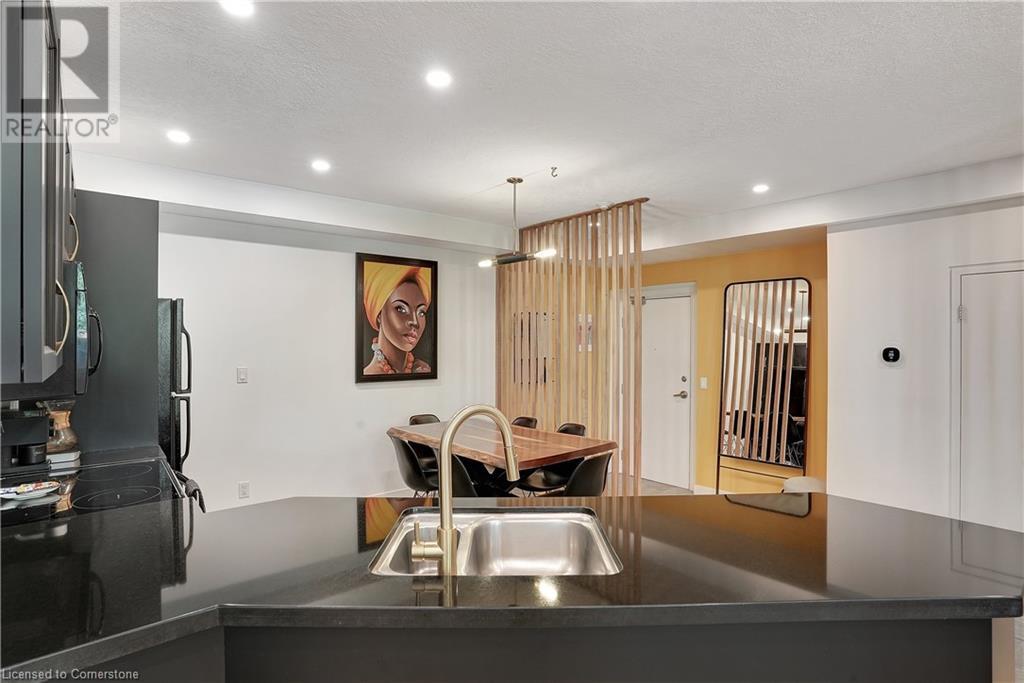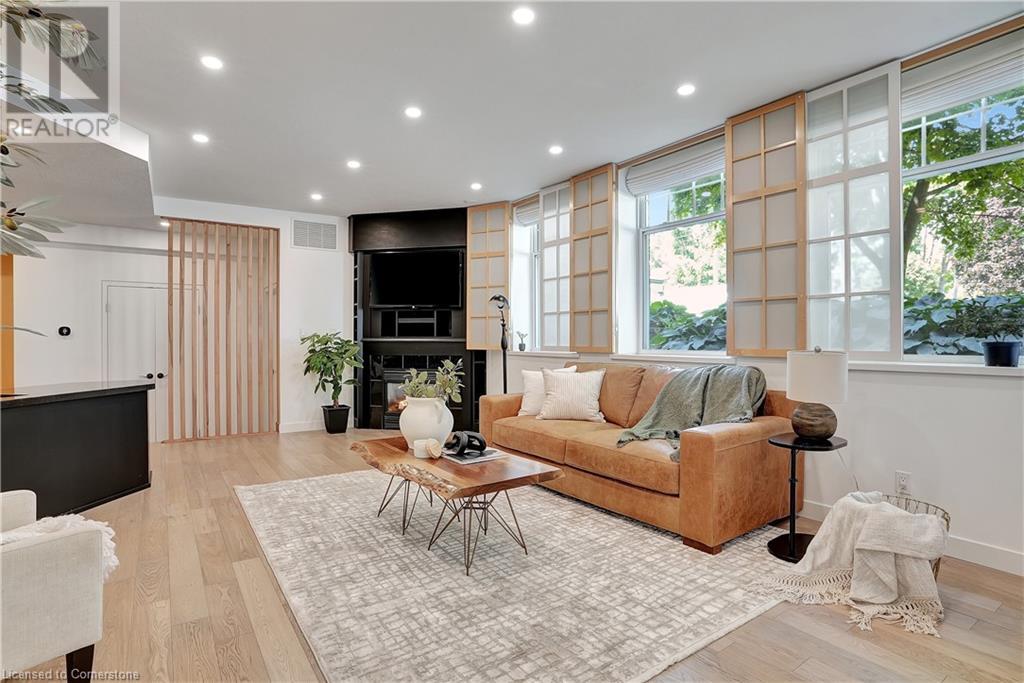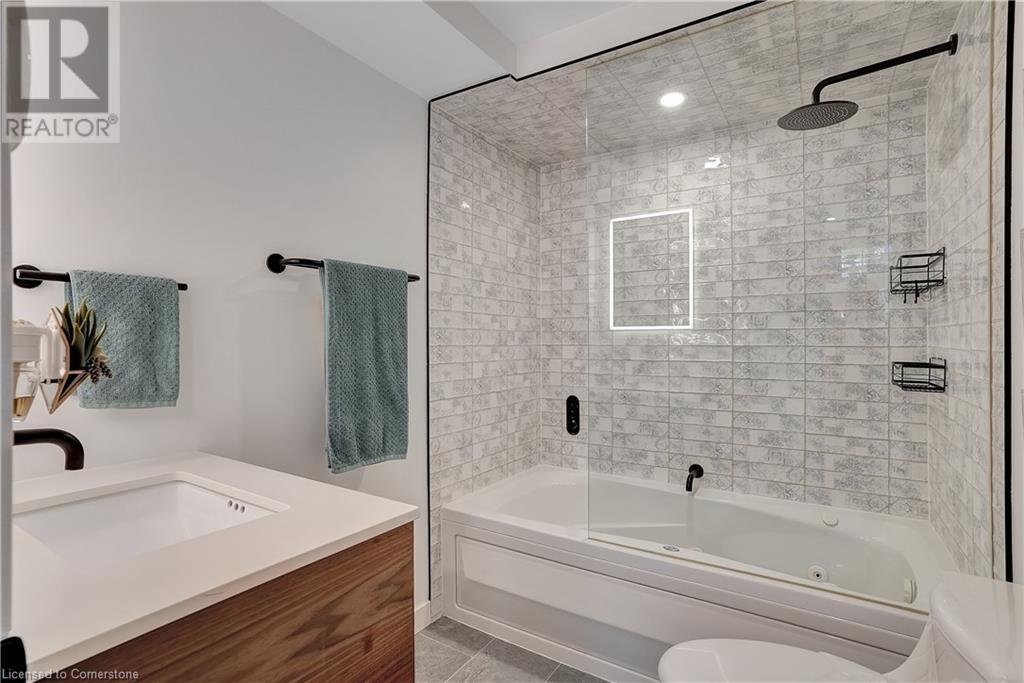2 Bedroom
2 Bathroom
1250 sqft
Central Air Conditioning
Forced Air
$3,000 Monthly
Discover an exceptional executive condo in Uptown Waterloo, offering a fully furnished living space with flexible lease terms. This unique property provides rare parking accommodations, featuring a separate single-car garage and two additional parking spaces—a valuable find in this vibrant area! Masterfully blending modern luxury with historic charm, this remarkable condo is set within a meticulously restored 1923 building, once home to Alexandra Public School. Recent upgrades, totaling approximately $80,000, have transformed this space into a dream residence. The stunning eat-in kitchen boasts black stone countertops, brass hardware, and black appliances, while the bright living room is filled with natural light from custom shutters and remote-controlled blackout blinds. Smart lighting with dimmable pot lights enhances the ambiance throughout. The condo features two beautifully renovated bedrooms and two high-end bathrooms, complete with Carimali rainfall showers, floating vanities, and elegant tile work. The primary bedroom includes built-in storage and an ensuite with heated flooring, while the second bedroom offers a cozy nook ideal for a home office. Additional highlights include in-suite laundry and a spacious rear storage area. With a rebuilding cost of $575 per square foot, this condo delivers exceptional value. Located in the heart of Uptown Waterloo, it’s just steps from Waterloo Town Square, dining, parks, trails, coffee shops, and lively nightlife. Commuting is effortless with easy access to the LRT, and top schools like KWCI and Resurrection Catholic, as well as the Google Breithaupt Campus, are all nearby. (id:45429)
Property Details
|
MLS® Number
|
40675759 |
|
Property Type
|
Single Family |
|
AmenitiesNearBy
|
Hospital, Park, Place Of Worship, Playground, Public Transit, Schools, Shopping |
|
CommunityFeatures
|
Community Centre |
|
Features
|
Paved Driveway, Shared Driveway, Automatic Garage Door Opener |
|
ParkingSpaceTotal
|
3 |
|
StorageType
|
Locker |
Building
|
BathroomTotal
|
2 |
|
BedroomsAboveGround
|
2 |
|
BedroomsTotal
|
2 |
|
Amenities
|
Party Room |
|
Appliances
|
Water Softener |
|
BasementType
|
None |
|
ConstructedDate
|
2000 |
|
ConstructionStyleAttachment
|
Attached |
|
CoolingType
|
Central Air Conditioning |
|
ExteriorFinish
|
Brick |
|
FoundationType
|
Poured Concrete |
|
HeatingFuel
|
Natural Gas |
|
HeatingType
|
Forced Air |
|
StoriesTotal
|
1 |
|
SizeInterior
|
1250 Sqft |
|
Type
|
Apartment |
|
UtilityWater
|
Municipal Water |
Parking
Land
|
AccessType
|
Road Access |
|
Acreage
|
No |
|
LandAmenities
|
Hospital, Park, Place Of Worship, Playground, Public Transit, Schools, Shopping |
|
Sewer
|
Municipal Sewage System |
|
SizeTotal
|
0|under 1/2 Acre |
|
SizeTotalText
|
0|under 1/2 Acre |
|
ZoningDescription
|
Gr2 |
Rooms
| Level |
Type |
Length |
Width |
Dimensions |
|
Main Level |
Foyer |
|
|
17'3'' x 5'2'' |
|
Main Level |
Utility Room |
|
|
5'6'' x 7'3'' |
|
Main Level |
Laundry Room |
|
|
10'11'' x 6'4'' |
|
Main Level |
Living Room |
|
|
13'11'' x 20'8'' |
|
Main Level |
Kitchen |
|
|
12'11'' x 12'5'' |
|
Main Level |
Primary Bedroom |
|
|
12'1'' x 12'9'' |
|
Main Level |
Bedroom |
|
|
9'8'' x 12'10'' |
|
Main Level |
4pc Bathroom |
|
|
Measurements not available |
|
Main Level |
3pc Bathroom |
|
|
Measurements not available |
https://www.realtor.ca/real-estate/27635479/35-alexandra-avenue-unit-105-waterloo



































