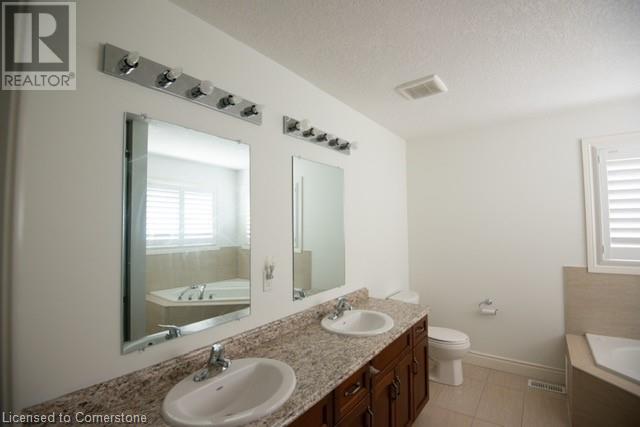839 Autumn Willow Drive Waterloo, Ontario N2V 0C5
4 Bedroom
4 Bathroom
2900 sqft
2 Level
Central Air Conditioning
Forced Air
$4,200 MonthlyInsurance
Modern Detached 4-Bedroom Home, 4 washrooms. Large driveway with 2 car garage. Minutes to Boardwalk shopping area, Universities and close to all amenities. Enjoy It All! Backs into farmland with lots of privacy. Fabulous kitchen with breakfast area and dining, highly upgraded 9’ ceiling main, spacious family room, large soaker tub upstairs and much more. Perfect for large family! Rental Subject To Lease Terms & Conditions. (id:45429)
Property Details
| MLS® Number | 40677449 |
| Property Type | Single Family |
| AmenitiesNearBy | Park, Shopping |
| CommunityFeatures | Quiet Area |
| Features | Cul-de-sac, Sump Pump, Automatic Garage Door Opener |
| ParkingSpaceTotal | 4 |
Building
| BathroomTotal | 4 |
| BedroomsAboveGround | 4 |
| BedroomsTotal | 4 |
| Appliances | Dishwasher, Microwave, Refrigerator, Range - Gas, Hood Fan |
| ArchitecturalStyle | 2 Level |
| BasementDevelopment | Unfinished |
| BasementType | Full (unfinished) |
| ConstructionStyleAttachment | Detached |
| CoolingType | Central Air Conditioning |
| ExteriorFinish | Brick |
| HalfBathTotal | 1 |
| HeatingType | Forced Air |
| StoriesTotal | 2 |
| SizeInterior | 2900 Sqft |
| Type | House |
| UtilityWater | Municipal Water |
Parking
| Attached Garage |
Land
| Acreage | No |
| LandAmenities | Park, Shopping |
| Sewer | Municipal Sewage System |
| SizeFrontage | 55 Ft |
| SizeTotalText | Under 1/2 Acre |
| ZoningDescription | R6 |
Rooms
| Level | Type | Length | Width | Dimensions |
|---|---|---|---|---|
| Second Level | 3pc Bathroom | 6'6'' x 10'4'' | ||
| Second Level | Bedroom | 10'9'' x 15'3'' | ||
| Second Level | Bedroom | 14'10'' x 19'5'' | ||
| Second Level | 3pc Bathroom | 3'6'' x 9'11'' | ||
| Second Level | Bedroom | 10'10'' x 11'11'' | ||
| Second Level | Full Bathroom | 10'1'' x 10'11'' | ||
| Second Level | Primary Bedroom | 11'11'' x 26'6'' | ||
| Main Level | Pantry | 4'4'' x 4'4'' | ||
| Main Level | Laundry Room | 7'11'' x 12'1'' | ||
| Main Level | 2pc Bathroom | 4'0'' x 7'8'' | ||
| Main Level | Dining Room | 11'11'' x 26'3'' | ||
| Main Level | Breakfast | 9'8'' x 15'11'' | ||
| Main Level | Family Room | 15'11'' x 19'11'' | ||
| Main Level | Kitchen | 9'8'' x 15'11'' |
https://www.realtor.ca/real-estate/27649029/839-autumn-willow-drive-waterloo
Interested?
Contact us for more information















