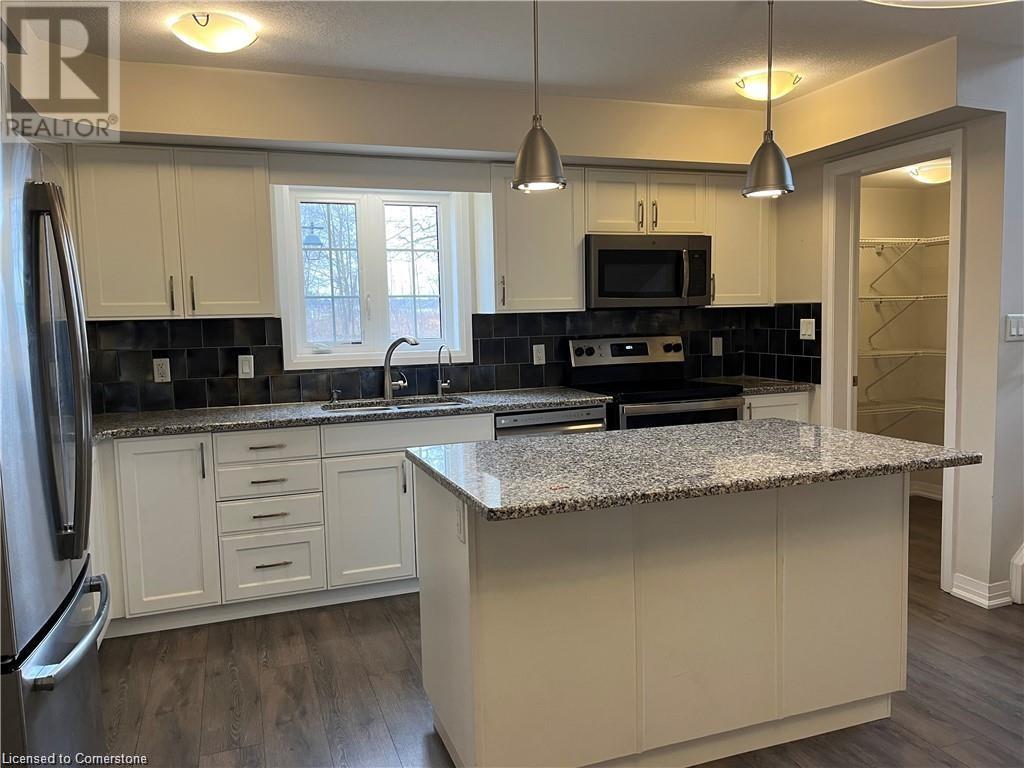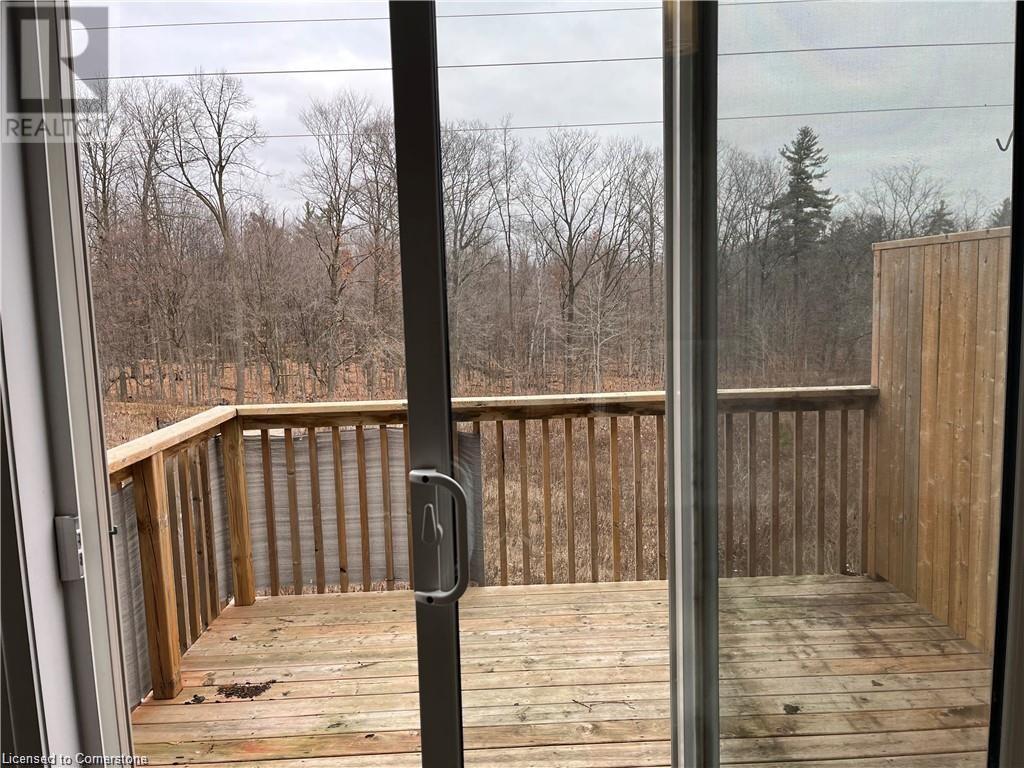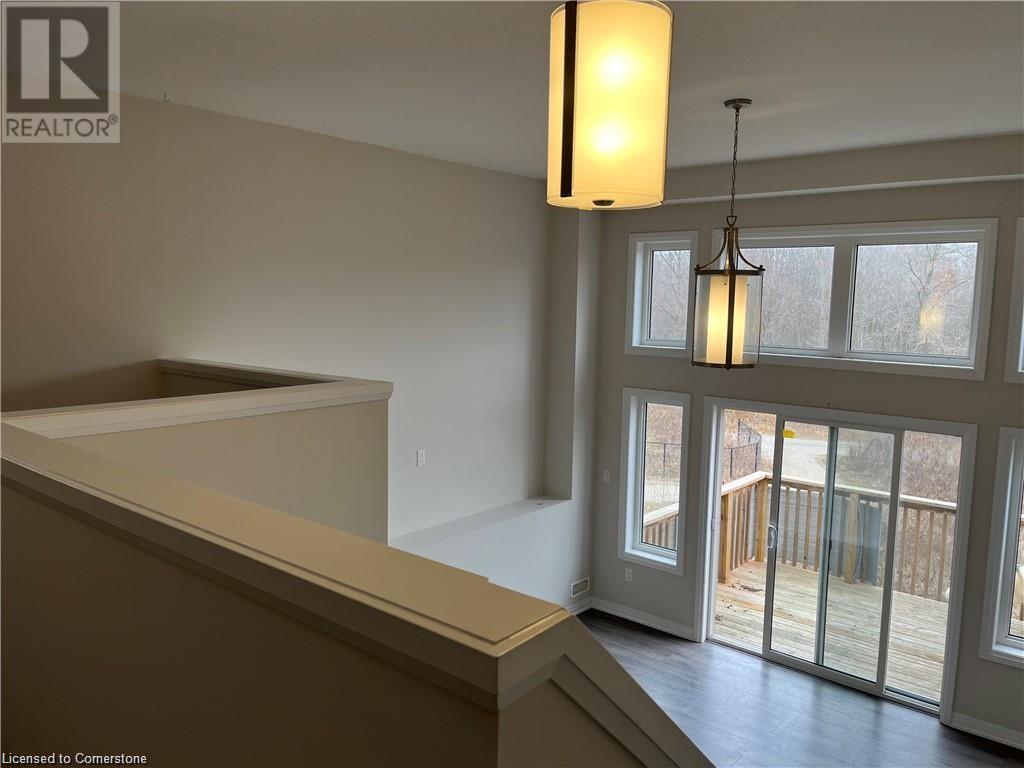3 Bedroom
2 Bathroom
1913 sqft
Central Air Conditioning
Forced Air
$2,950 MonthlyInsurance, Property Management
One of the largest units in the complex. Bright, upgraded & well maintained condo unit backing on green, located in the sought after & desirable Doon South neighborhood, this 2-story, freshly painted & professionally cleaned condo unit offers 3-bedrooms + loft, ensuite laundry & 2 full bathrooms. This 1960 sq ft unit with loaded with all whistles & bells including granite counters in kitchen, artistic backsplash, walk in pantry, SS kitchen appliances (including BI Microwave/exhaust), upgraded light fixtures, granite countertop in kitchen & engineered flooring. Family room/great room has large sliders to deck & beautiful 12ft ceiling, open to above with bright & large windows overlooking the backyard green space. M/bedroom with cheater ensuite. Both bathrooms has granite counters. This unit comes with one parking spot #2 and another parking space with permit tag. No snow removal or lawn maintenance, worry free unit. Landlord pays for hot water heater rental, tenant to pay all utilities & tenant insurane. Steps to parks., walking trails, shopping and schools with quick access to the 401 expressway for those that may need to commute. Shows AAA+ and ready for occupancy Dec 7th, 2024 (id:45429)
Property Details
|
MLS® Number
|
40670393 |
|
Property Type
|
Single Family |
|
AmenitiesNearBy
|
Park, Place Of Worship, Playground, Public Transit, Schools, Shopping |
|
EquipmentType
|
Water Heater |
|
Features
|
Southern Exposure, Backs On Greenbelt, Balcony |
|
ParkingSpaceTotal
|
2 |
|
RentalEquipmentType
|
Water Heater |
Building
|
BathroomTotal
|
2 |
|
BedroomsAboveGround
|
3 |
|
BedroomsTotal
|
3 |
|
Appliances
|
Dishwasher, Dryer, Refrigerator, Stove, Water Softener, Washer, Microwave Built-in, Hood Fan |
|
BasementType
|
None |
|
ConstructedDate
|
2018 |
|
ConstructionStyleAttachment
|
Attached |
|
CoolingType
|
Central Air Conditioning |
|
ExteriorFinish
|
Brick, Stone, Vinyl Siding |
|
FireProtection
|
Smoke Detectors |
|
HeatingFuel
|
Natural Gas |
|
HeatingType
|
Forced Air |
|
StoriesTotal
|
3 |
|
SizeInterior
|
1913 Sqft |
|
Type
|
Row / Townhouse |
|
UtilityWater
|
Municipal Water |
Land
|
Acreage
|
No |
|
LandAmenities
|
Park, Place Of Worship, Playground, Public Transit, Schools, Shopping |
|
Sewer
|
Municipal Sewage System |
|
SizeTotalText
|
Unknown |
|
ZoningDescription
|
R5 |
Rooms
| Level |
Type |
Length |
Width |
Dimensions |
|
Second Level |
Loft |
|
|
12'4'' x 11'0'' |
|
Second Level |
Great Room |
|
|
16'1'' x 12'0'' |
|
Third Level |
Bedroom |
|
|
12'4'' x 10'0'' |
|
Third Level |
4pc Bathroom |
|
|
Measurements not available |
|
Third Level |
Primary Bedroom |
|
|
16'1'' x 12'0'' |
|
Main Level |
Bedroom |
|
|
9'3'' x 10'6'' |
|
Main Level |
3pc Bathroom |
|
|
Measurements not available |
|
Main Level |
Kitchen/dining Room |
|
|
16'1'' x 14'0'' |
https://www.realtor.ca/real-estate/27654528/115-south-creek-drive-drive-unit-8a-kitchener
















