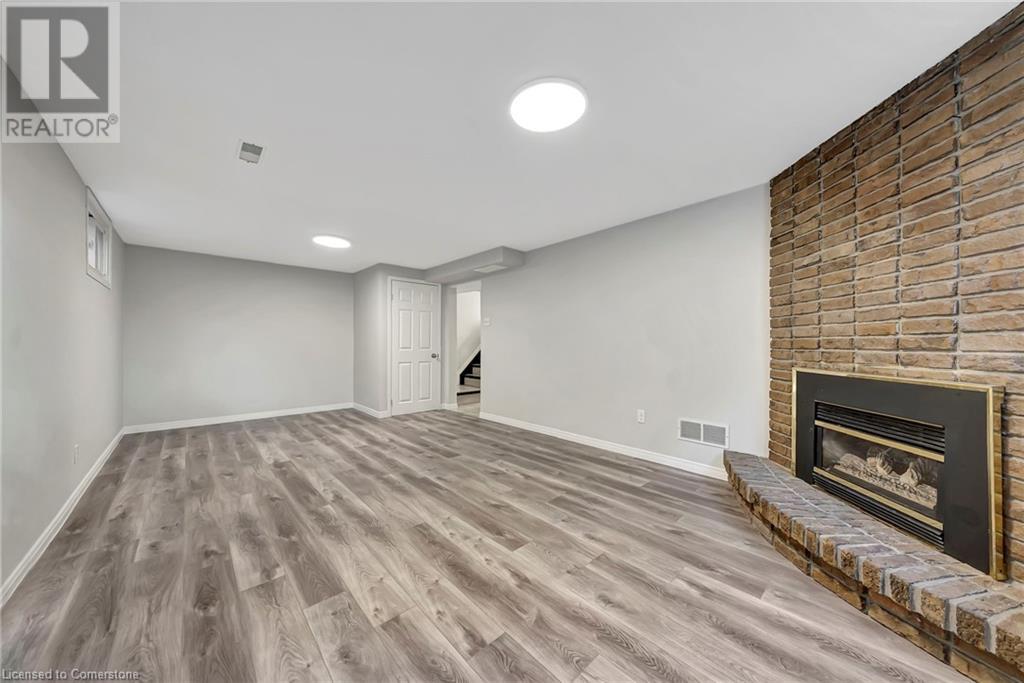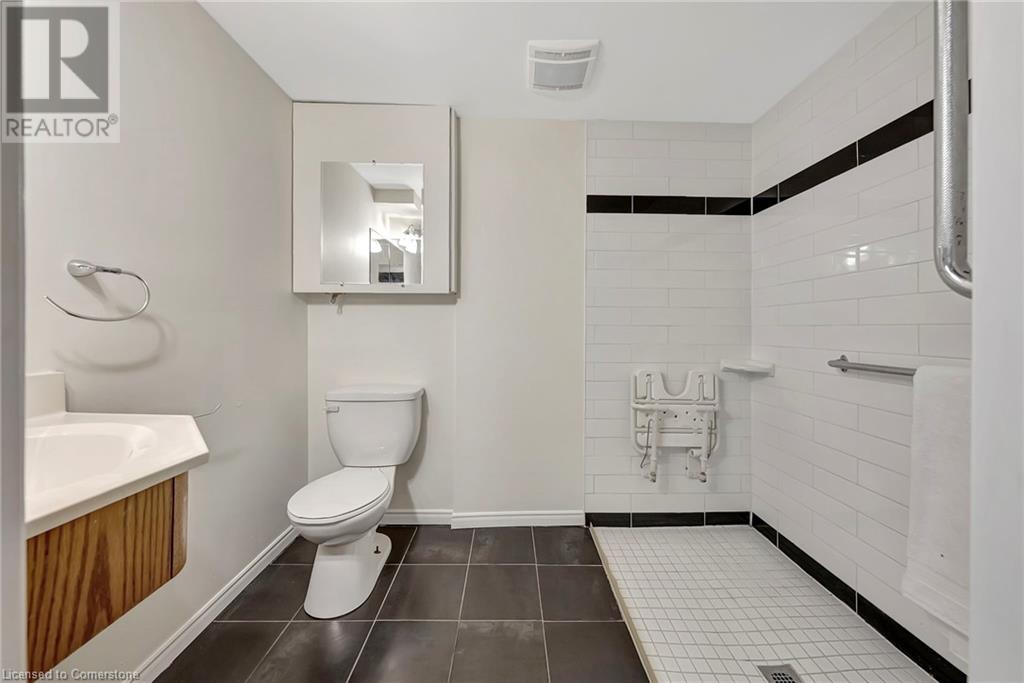3 Bedroom
2 Bathroom
1420 sqft
Fireplace
Central Air Conditioning
Forced Air
$699,900
Welcome to 15 Belton Drive, Kitchener. This 4 level backsplit, 3 bedroom, 2 bath carpet free home was well loved, and treasured. It presents a amazing opportunity to live on such a wonderful, established, quiet street with large mature trees, and a highly desirable location that puts you close to dozens of amenities. Your greeted with lovely curb appeal when you pull up to the home as well 2 new storm doors (2024) and sealed driveway (parking for 3 cars). Stepping inside this immaculate home, the main floor offers a bright and cozy updated kitchen (2015) with 2 stainless steel appliances, large window, eat in space and adjoining living room with hardwood floors. Travel upstairs to find the 3 bedrooms with hardwood flooring and an updated 4 piece main bath. The rec room level below is where you will want to gather in the spacious open room with gas fireplace and brick surround adding warmth and ambiance to the room, with new laminate flooring (2024). You will also appreciate the 3 piece modernly updated bathroom, with wheelchair accessibility. There is also a walk up from the basement for convenient access to the backyard. The basement level is unfinished and has a generous amount of space for storage. Lovely backyard with mature trees awaits your summertime entertaining parties, or sit outside and enjoy a coffee on the deck. Other updates to the home include: roof (2015), most newer windows (2015), furnace and A/C (2015, furnaced serviced yearly), new lighting fixtures (2024), outdoor gutter guards (2015) and the entire home is freshly painted. You can see now why this home was so loved and we hope you will love it too. (id:45429)
Property Details
|
MLS® Number
|
40666766 |
|
Property Type
|
Single Family |
|
AmenitiesNearBy
|
Public Transit, Schools, Shopping |
|
CommunityFeatures
|
Community Centre |
|
EquipmentType
|
Water Heater |
|
ParkingSpaceTotal
|
3 |
|
RentalEquipmentType
|
Water Heater |
Building
|
BathroomTotal
|
2 |
|
BedroomsAboveGround
|
3 |
|
BedroomsTotal
|
3 |
|
Appliances
|
Dryer, Refrigerator, Stove, Washer, Microwave Built-in |
|
BasementDevelopment
|
Finished |
|
BasementType
|
Full (finished) |
|
ConstructedDate
|
1964 |
|
ConstructionStyleAttachment
|
Detached |
|
CoolingType
|
Central Air Conditioning |
|
ExteriorFinish
|
Aluminum Siding, Brick |
|
FireplacePresent
|
Yes |
|
FireplaceTotal
|
1 |
|
FoundationType
|
Poured Concrete |
|
HeatingFuel
|
Natural Gas |
|
HeatingType
|
Forced Air |
|
SizeInterior
|
1420 Sqft |
|
Type
|
House |
|
UtilityWater
|
Municipal Water |
Land
|
Acreage
|
No |
|
LandAmenities
|
Public Transit, Schools, Shopping |
|
Sewer
|
Municipal Sewage System |
|
SizeDepth
|
124 Ft |
|
SizeFrontage
|
45 Ft |
|
SizeTotalText
|
Under 1/2 Acre |
|
ZoningDescription
|
R2a |
Rooms
| Level |
Type |
Length |
Width |
Dimensions |
|
Second Level |
4pc Bathroom |
|
|
Measurements not available |
|
Second Level |
Bedroom |
|
|
7'10'' x 10'0'' |
|
Second Level |
Bedroom |
|
|
11'5'' x 11'6'' |
|
Second Level |
Primary Bedroom |
|
|
12'0'' x 11'6'' |
|
Basement |
Other |
|
|
23'9'' x 16'1'' |
|
Lower Level |
Laundry Room |
|
|
Measurements not available |
|
Lower Level |
3pc Bathroom |
|
|
Measurements not available |
|
Lower Level |
Recreation Room |
|
|
11'5'' x 21'10'' |
|
Main Level |
Eat In Kitchen |
|
|
6'4'' x 9'4'' |
|
Main Level |
Kitchen |
|
|
7'8'' x 16'10'' |
|
Main Level |
Living Room |
|
|
11'5'' x 16'1'' |
https://www.realtor.ca/real-estate/27563425/15-belton-drive-kitchener






























