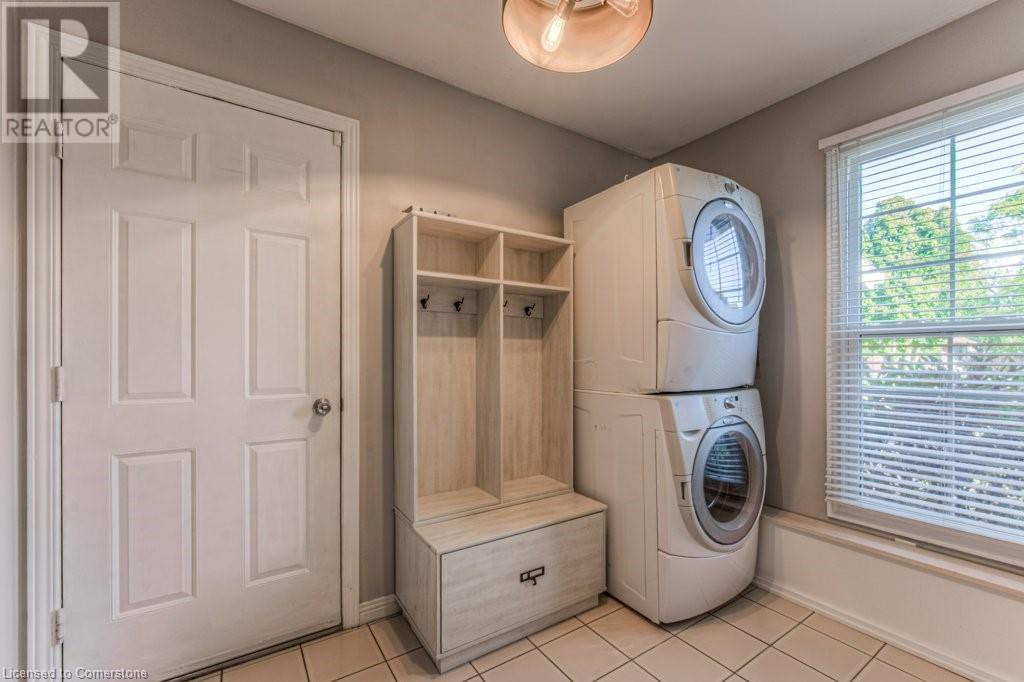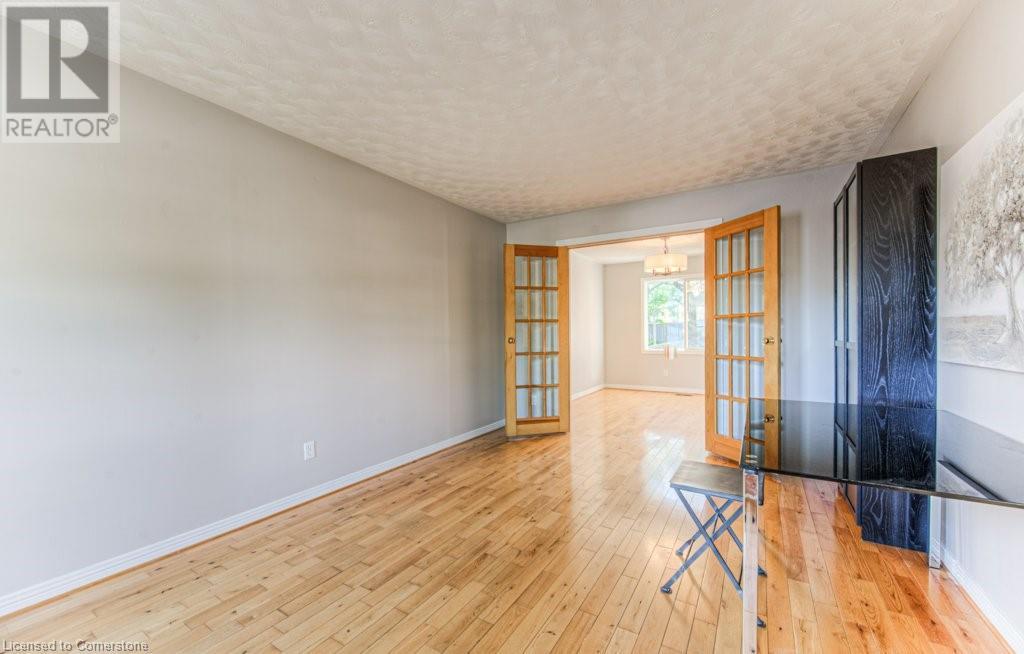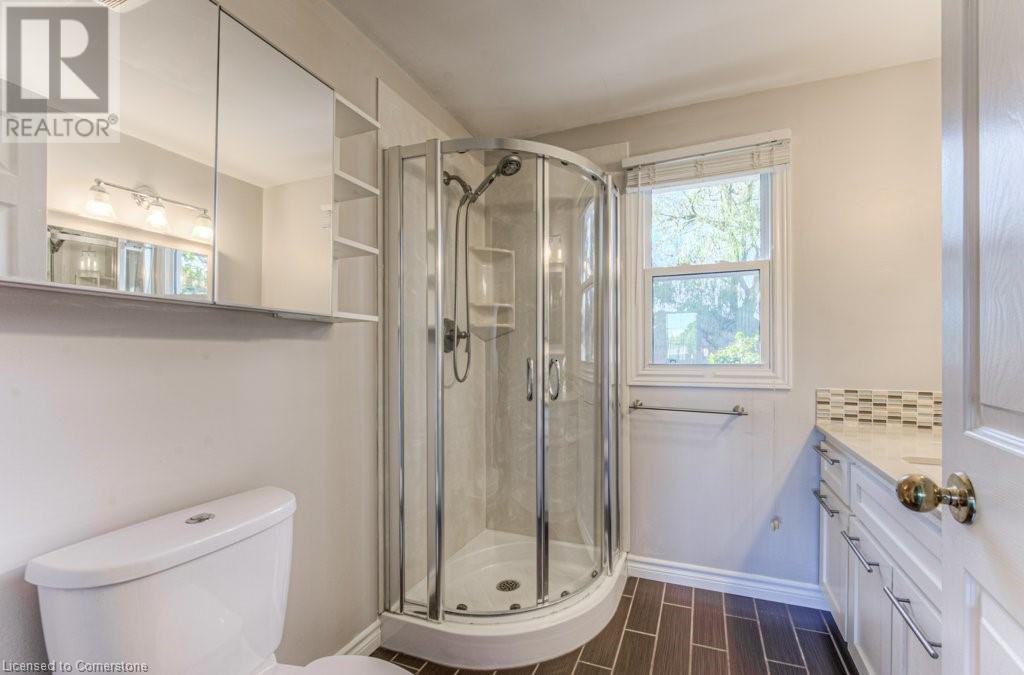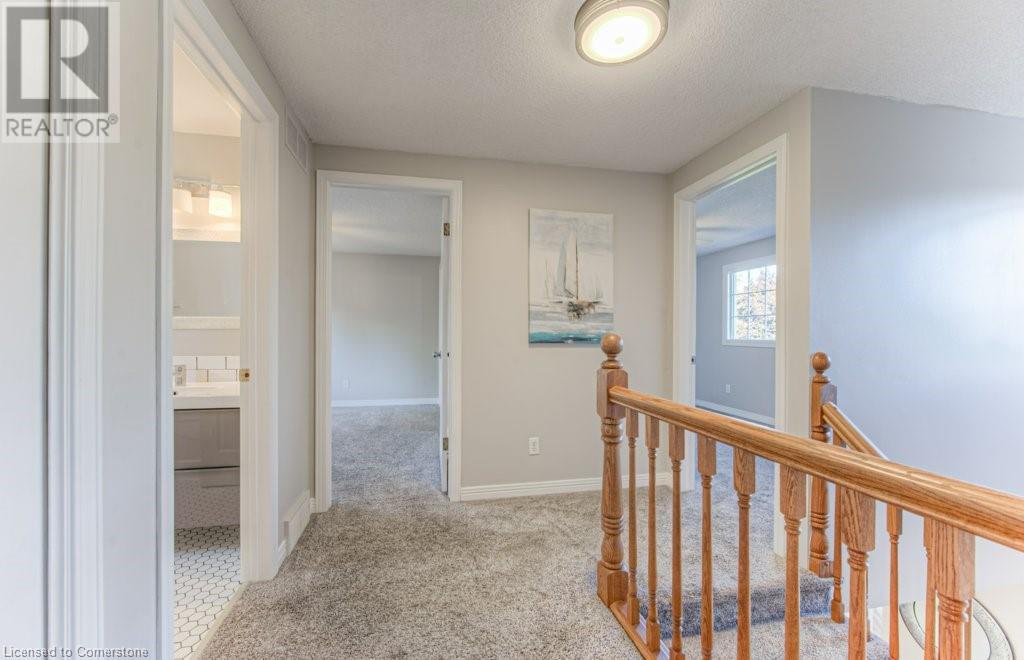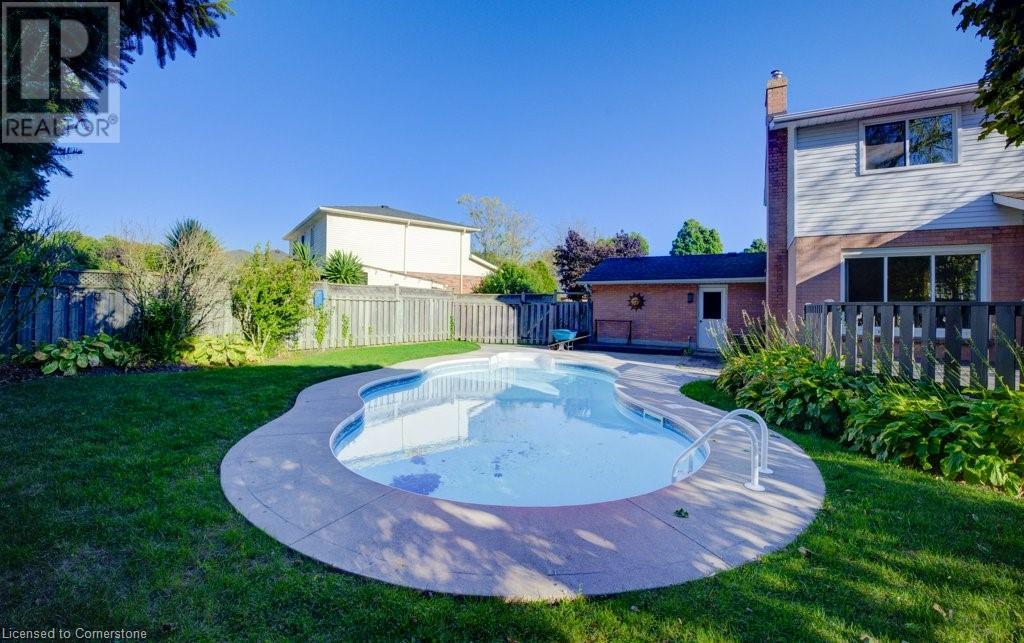371 Strawberry Crescent Waterloo, Ontario N2K 3J3
3 Bedroom
2 Bathroom
2703 sqft
2 Level
Inground Pool
Central Air Conditioning
Forced Air
$2,795 Monthly
Welcome to 371 Strawberry Crescent in Waterloo, a spacious and versatile family home in one of the city’s most sought-after neighborhoods. This property features three large bedrooms upstairs, including a primary suite with an ensuite, and a well-designed main floor offering two living areas, a formal dining room, breakfast nook, powder room, and convenient laundry. The backyard is a true oasis, complete with a large pool and ample space for outdoor enjoyment. Don’t miss the chance to rent this beautiful home and enjoy the best of indoor and outdoor living! (id:45429)
Property Details
| MLS® Number | 40680026 |
| Property Type | Single Family |
| AmenitiesNearBy | Hospital, Place Of Worship, Playground, Public Transit, Schools, Shopping |
| CommunityFeatures | Community Centre, School Bus |
| EquipmentType | None |
| Features | Southern Exposure, In-law Suite |
| ParkingSpaceTotal | 4 |
| PoolType | Inground Pool |
| RentalEquipmentType | None |
Building
| BathroomTotal | 2 |
| BedroomsAboveGround | 3 |
| BedroomsTotal | 3 |
| Appliances | Dishwasher, Dryer, Refrigerator, Stove, Water Softener, Washer, Microwave Built-in, Garage Door Opener |
| ArchitecturalStyle | 2 Level |
| BasementDevelopment | Finished |
| BasementType | Full (finished) |
| ConstructedDate | 1987 |
| ConstructionStyleAttachment | Detached |
| CoolingType | Central Air Conditioning |
| ExteriorFinish | Brick, Vinyl Siding |
| FoundationType | Poured Concrete |
| HalfBathTotal | 1 |
| HeatingFuel | Natural Gas |
| HeatingType | Forced Air |
| StoriesTotal | 2 |
| SizeInterior | 2703 Sqft |
| Type | House |
| UtilityWater | Municipal Water |
Parking
| Attached Garage |
Land
| AccessType | Highway Access |
| Acreage | No |
| LandAmenities | Hospital, Place Of Worship, Playground, Public Transit, Schools, Shopping |
| Sewer | Municipal Sewage System |
| SizeDepth | 242 Ft |
| SizeFrontage | 42 Ft |
| SizeTotalText | Under 1/2 Acre |
| ZoningDescription | R4 |
Rooms
| Level | Type | Length | Width | Dimensions |
|---|---|---|---|---|
| Second Level | Bedroom | 15'0'' x 10'0'' | ||
| Second Level | Bedroom | 11'5'' x 10'0'' | ||
| Second Level | 3pc Bathroom | Measurements not available | ||
| Second Level | Primary Bedroom | 11'4'' x 15'8'' | ||
| Main Level | 2pc Bathroom | Measurements not available | ||
| Main Level | Laundry Room | 6'3'' x 9'3'' | ||
| Main Level | Family Room | 10'11'' x 18'7'' | ||
| Main Level | Kitchen | 9'10'' x 15'11'' | ||
| Main Level | Dining Room | 9'10'' x 11'2'' | ||
| Main Level | Living Room | 11'1'' x 16'9'' |
https://www.realtor.ca/real-estate/27674140/371-strawberry-crescent-waterloo
Interested?
Contact us for more information






