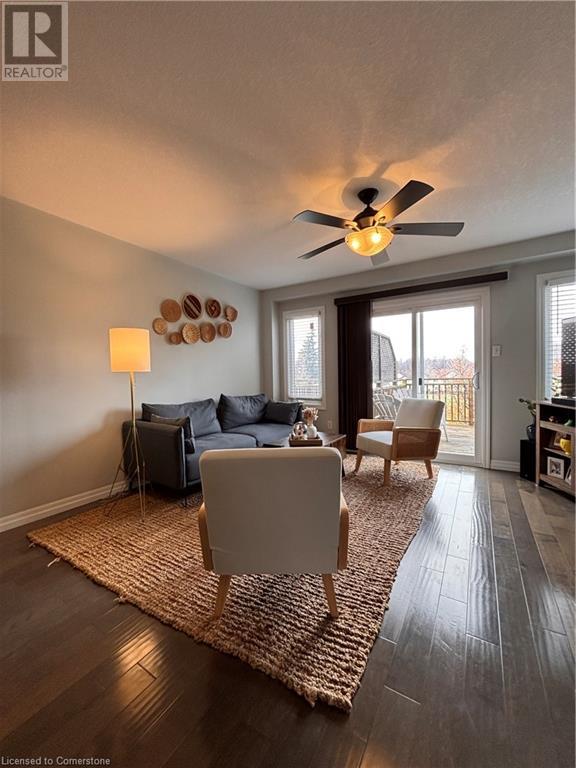2 Bedroom
2 Bathroom
1,032 ft2
2 Level
Central Air Conditioning
Forced Air
$2,600 Monthly
Welcome to 10 Foxglove Cres Unit 15! This charming townhouse backs onto green space and is located in a quiet and desirable neighbourhood. The 2-bedroom, 2-bathroom unit features a spacious open floor plan with plenty of natural light. The kitchen is equipped with modern appliances and and plenty of cabinetry space . The main living area leads to the walk-out deck making it a picture perfect area to have your morning coffee. As you make your way upstairs, the bedrooms are cozy and well-appointed, with ample closet space. The home also has a finished walkout basement making it ideal for a third bedroom or a space for entertainment. Outside, there are no rear neighbours making it a serene place to enjoy the outdoors with your family and friends. The home is centrally located being minutes away from bus transportation, schools, Sunrise Plaza, Hi-way 7/8, trails and parks. Contact us today to book a showing and to make this your next home! (id:45429)
Property Details
|
MLS® Number
|
40679608 |
|
Property Type
|
Single Family |
|
Amenities Near By
|
Golf Nearby, Place Of Worship, Playground, Schools, Shopping |
|
Community Features
|
School Bus |
|
Equipment Type
|
Water Heater |
|
Parking Space Total
|
1 |
|
Rental Equipment Type
|
Water Heater |
Building
|
Bathroom Total
|
2 |
|
Bedrooms Above Ground
|
2 |
|
Bedrooms Total
|
2 |
|
Appliances
|
Central Vacuum, Dishwasher, Dryer, Microwave, Refrigerator, Stove, Washer |
|
Architectural Style
|
2 Level |
|
Basement Development
|
Finished |
|
Basement Type
|
Full (finished) |
|
Constructed Date
|
2010 |
|
Construction Style Attachment
|
Attached |
|
Cooling Type
|
Central Air Conditioning |
|
Exterior Finish
|
Brick, Vinyl Siding |
|
Heating Fuel
|
Natural Gas |
|
Heating Type
|
Forced Air |
|
Stories Total
|
2 |
|
Size Interior
|
1,032 Ft2 |
|
Type
|
Row / Townhouse |
|
Utility Water
|
Municipal Water |
Parking
Land
|
Access Type
|
Highway Nearby |
|
Acreage
|
No |
|
Land Amenities
|
Golf Nearby, Place Of Worship, Playground, Schools, Shopping |
|
Sewer
|
Municipal Sewage System |
|
Size Frontage
|
15 Ft |
|
Size Total Text
|
Under 1/2 Acre |
|
Zoning Description
|
R5 |
Rooms
| Level |
Type |
Length |
Width |
Dimensions |
|
Second Level |
Bedroom |
|
|
12'3'' x 9'11'' |
|
Second Level |
Primary Bedroom |
|
|
14'8'' x 9'4'' |
|
Second Level |
4pc Bathroom |
|
|
Measurements not available |
|
Basement |
Utility Room |
|
|
7'2'' x 12'2'' |
|
Basement |
Recreation Room |
|
|
13'11'' x 20'9'' |
|
Basement |
4pc Bathroom |
|
|
Measurements not available |
|
Main Level |
Living Room |
|
|
14'8'' x 12'1'' |
|
Main Level |
Kitchen |
|
|
7'11'' x 10'0'' |
|
Main Level |
Dining Room |
|
|
11'2'' x 7'9'' |
https://www.realtor.ca/real-estate/27676256/10-foxglove-crescent-unit-15-kitchener

























