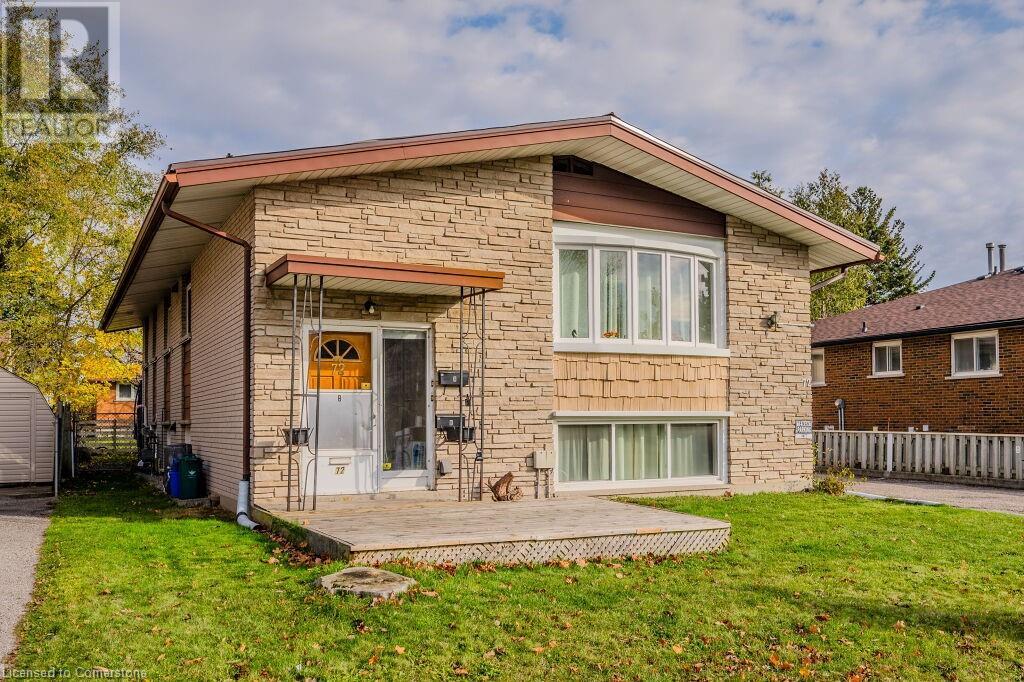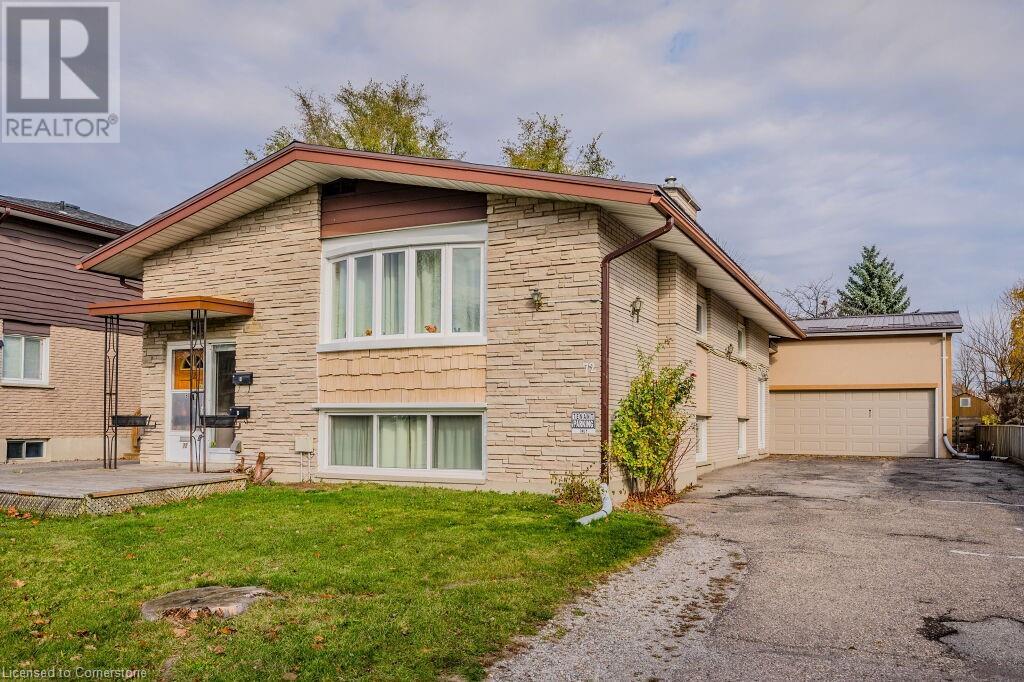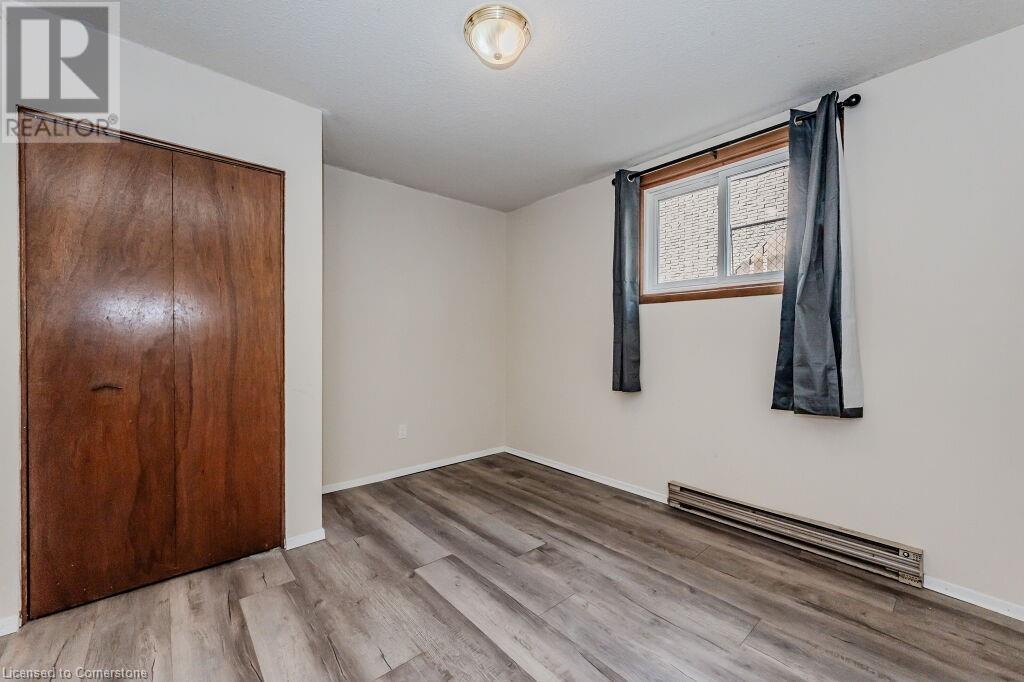3 Bedroom
2 Bathroom
2714 sqft
Raised Bungalow
None
Baseboard Heaters
$799,900
Welcome to 72 Obermeyer Dr., a rare opportunity to own a legal duplex with endless potential! This versatile property is ideal for multi-generational living or savvy investors looking for rental income. With separate meters for water, gas, and hydro, the home offers true independence for each unit. The lower 2-bedroom unit is currently vacant, ready for new tenants or owner use, while the upper 3-bedroom unit provides a fantastic option for owner occupancy. The oversized garage with a loft is a mechanic’s dream and offers incredible potential to be converted into an additional dwelling unit (ADU). Perfectly situated, this home is centrally located with easy access to shopping, schools, and bus routes. Commuting is a breeze with the expressway and Highway 401 just minutes away. Whether you're looking to live, rent, or expand, this property is brimming with possibilities! Don't miss the chance to make it yours. (id:45429)
Property Details
|
MLS® Number
|
40682675 |
|
Property Type
|
Single Family |
|
AmenitiesNearBy
|
Airport, Park, Playground, Public Transit, Schools, Shopping |
|
CommunityFeatures
|
School Bus |
|
EquipmentType
|
Water Heater |
|
Features
|
Paved Driveway |
|
ParkingSpaceTotal
|
6 |
|
RentalEquipmentType
|
Water Heater |
Building
|
BathroomTotal
|
2 |
|
BedroomsAboveGround
|
2 |
|
BedroomsBelowGround
|
1 |
|
BedroomsTotal
|
3 |
|
ArchitecturalStyle
|
Raised Bungalow |
|
BasementDevelopment
|
Finished |
|
BasementType
|
Full (finished) |
|
ConstructedDate
|
1970 |
|
ConstructionStyleAttachment
|
Detached |
|
CoolingType
|
None |
|
ExteriorFinish
|
Brick Veneer, Concrete |
|
FoundationType
|
Poured Concrete |
|
HeatingType
|
Baseboard Heaters |
|
StoriesTotal
|
1 |
|
SizeInterior
|
2714 Sqft |
|
Type
|
House |
|
UtilityWater
|
Municipal Water |
Parking
Land
|
AccessType
|
Highway Access |
|
Acreage
|
No |
|
LandAmenities
|
Airport, Park, Playground, Public Transit, Schools, Shopping |
|
Sewer
|
Municipal Sewage System |
|
SizeFrontage
|
55 Ft |
|
SizeTotalText
|
Under 1/2 Acre |
|
ZoningDescription
|
R2b |
Rooms
| Level |
Type |
Length |
Width |
Dimensions |
|
Basement |
Living Room |
|
|
18'9'' x 12'2'' |
|
Basement |
Dining Room |
|
|
11'1'' x 10'5'' |
|
Basement |
4pc Bathroom |
|
|
Measurements not available |
|
Basement |
Bedroom |
|
|
12'6'' x 11'4'' |
|
Main Level |
4pc Bathroom |
|
|
Measurements not available |
|
Main Level |
Dining Room |
|
|
10'1'' x 10'6'' |
|
Main Level |
Living Room |
|
|
19'0'' x 12'5'' |
|
Main Level |
Bedroom |
|
|
12'5'' x 11'6'' |
|
Main Level |
Bedroom |
|
|
13'1'' x 11'6'' |
https://www.realtor.ca/real-estate/27700974/72-obermeyer-drive-kitchener






























