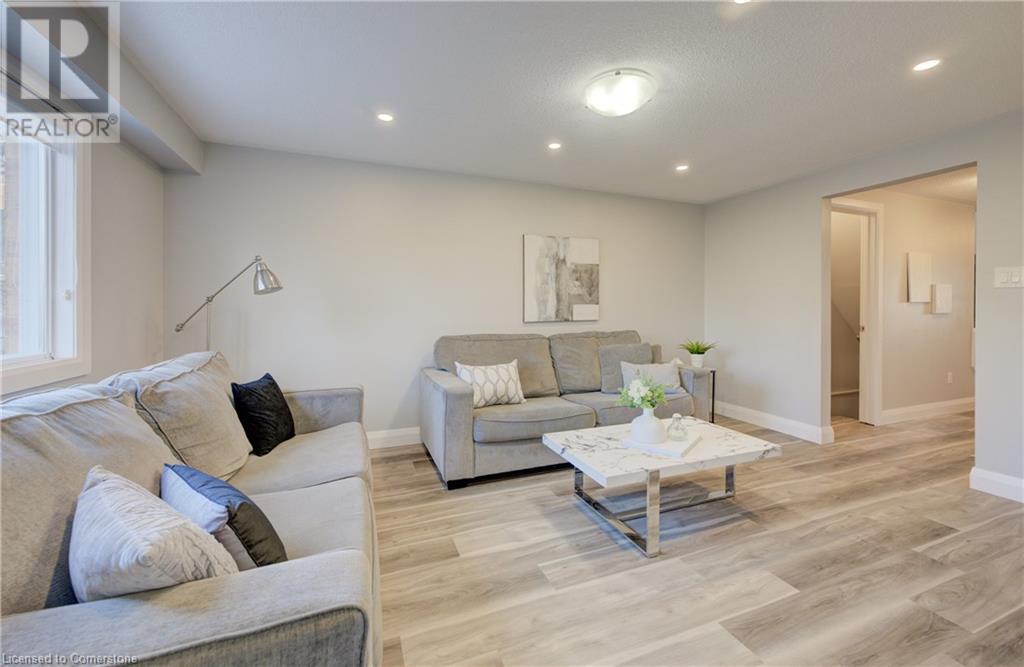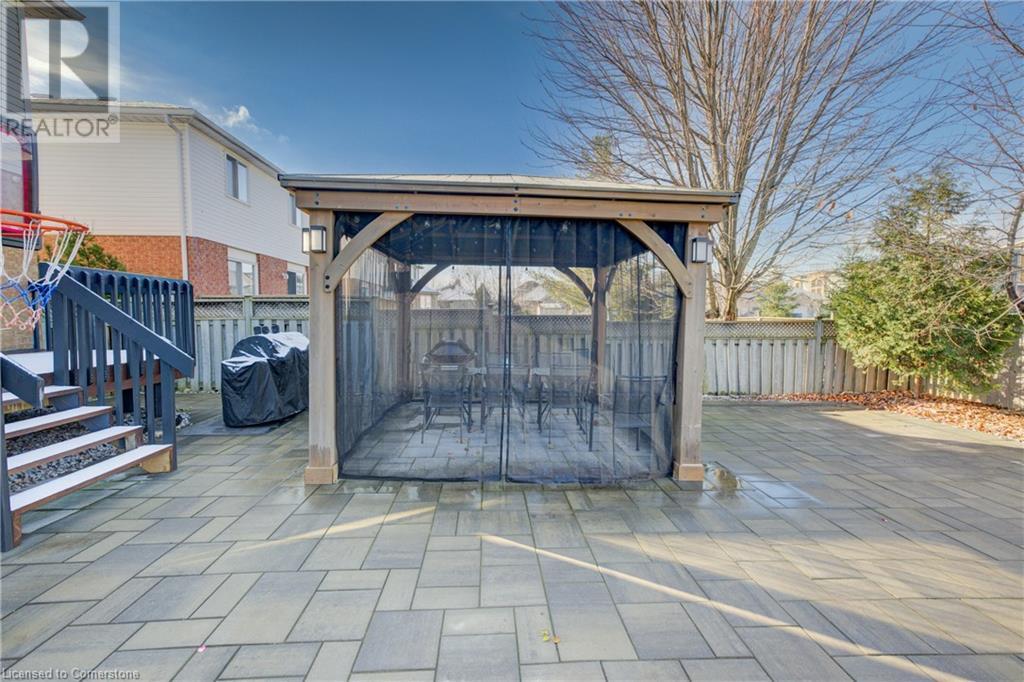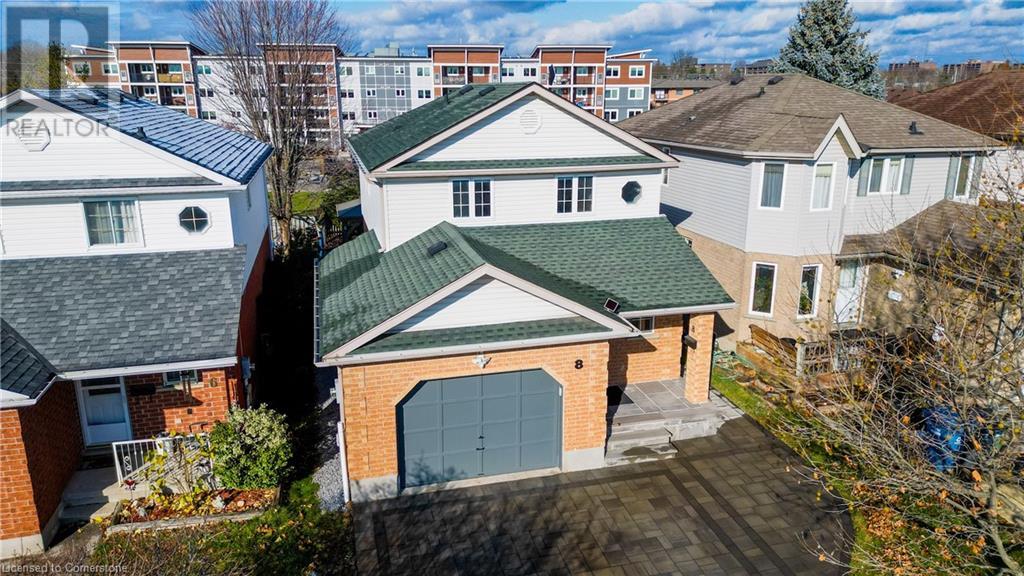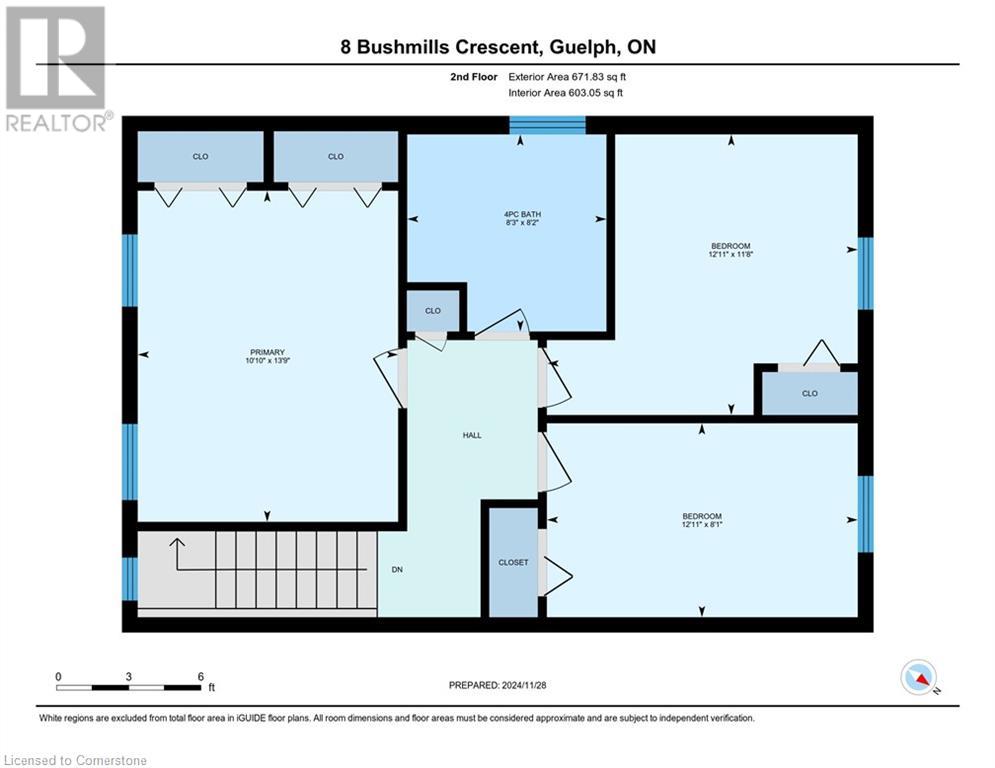8 Bushmills Crescent Guelph, Ontario N1K 1T5
$775,000
Welcome to 8 Bushmills Crescent, a beautifully updated 3+1 bedroom, 3-bath home offering over 1,600 sq. ft. of modern living space. Located in the desirable Parkwood gardens neighborhood, this move-in ready home combines style, comfort, and functionality with a host of recent upgrades. A spacious living room with brand-new floors leads into a custom kitchen with white cabinetry, granite countertops, stainless steel appliances, and a breakfast nook. Upstairs, the primary suite features a his+hers closets, while the 4-piece main bath boasts a new vanity, walk-in shower, and freestanding tub. Enjoy a rec room, a fourth bedroom, and a 3-piece bathroom—perfect for guests or additional family space. New heat pump (September 2023), hot water tank (2023), water softener (2020), newer appliances (2020), ensure year-round comfort and efficiency. New interlocking tiles, a freshly renewed deck and a gazebo create a private, low-maintenance backyard perfect for outdoor living. Located close to schools, parks, and shopping, this home is perfect for families looking for a modern, move-in ready space in a great location. Don’t miss out on this gem—come see 8 Bushmills Crescent today! (id:45429)
Open House
This property has open houses!
5:00 pm
Ends at:7:00 pm
1:00 pm
Ends at:5:00 pm
1:00 pm
Ends at:5:00 pm
Property Details
| MLS® Number | 40682486 |
| Property Type | Single Family |
| AmenitiesNearBy | Shopping |
| CommunityFeatures | Quiet Area |
| EquipmentType | Water Heater |
| Features | Gazebo, Automatic Garage Door Opener |
| ParkingSpaceTotal | 3 |
| RentalEquipmentType | Water Heater |
| Structure | Shed |
Building
| BathroomTotal | 3 |
| BedroomsAboveGround | 3 |
| BedroomsBelowGround | 1 |
| BedroomsTotal | 4 |
| Appliances | Dishwasher, Dryer, Refrigerator, Stove, Water Softener, Washer, Hood Fan, Window Coverings, Garage Door Opener |
| ArchitecturalStyle | 2 Level |
| BasementDevelopment | Finished |
| BasementType | Full (finished) |
| ConstructedDate | 1996 |
| ConstructionStyleAttachment | Detached |
| CoolingType | Central Air Conditioning |
| ExteriorFinish | Brick, Vinyl Siding |
| FireProtection | Smoke Detectors |
| FoundationType | Poured Concrete |
| HalfBathTotal | 1 |
| HeatingFuel | Natural Gas |
| HeatingType | Forced Air |
| StoriesTotal | 2 |
| SizeInterior | 1618 Sqft |
| Type | House |
| UtilityWater | Municipal Water |
Parking
| Attached Garage |
Land
| AccessType | Road Access |
| Acreage | No |
| LandAmenities | Shopping |
| Sewer | Municipal Sewage System |
| SizeDepth | 112 Ft |
| SizeFrontage | 31 Ft |
| SizeTotalText | Under 1/2 Acre |
| ZoningDescription | Res |
Rooms
| Level | Type | Length | Width | Dimensions |
|---|---|---|---|---|
| Second Level | Primary Bedroom | 13'9'' x 10'10'' | ||
| Second Level | Bedroom | 11'8'' x 12'11'' | ||
| Second Level | Bedroom | 8'1'' x 8'3'' | ||
| Second Level | 4pc Bathroom | 8'2'' x 8'3'' | ||
| Basement | Utility Room | 8'2'' x 8'10'' | ||
| Basement | 3pc Bathroom | 7'7'' x 4'1'' | ||
| Basement | Recreation Room | 10'6'' x 20'5'' | ||
| Basement | Bedroom | 8'0'' x 11'3'' | ||
| Main Level | 2pc Bathroom | 4'7'' x 4'4'' | ||
| Main Level | Kitchen | 8'4'' x 14'2'' | ||
| Main Level | Dining Room | 8'6'' x 7'0'' | ||
| Main Level | Living Room | 10'10'' x 16'0'' |
https://www.realtor.ca/real-estate/27700887/8-bushmills-crescent-guelph
Interested?
Contact us for more information




















































