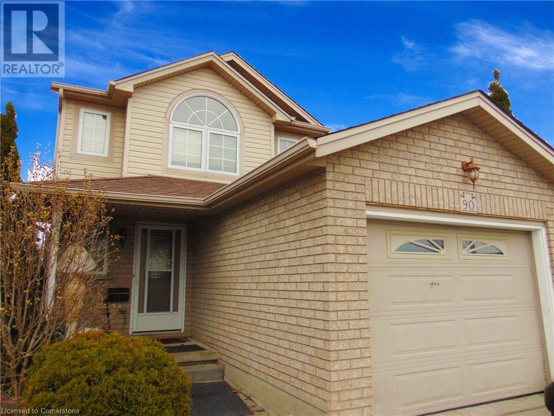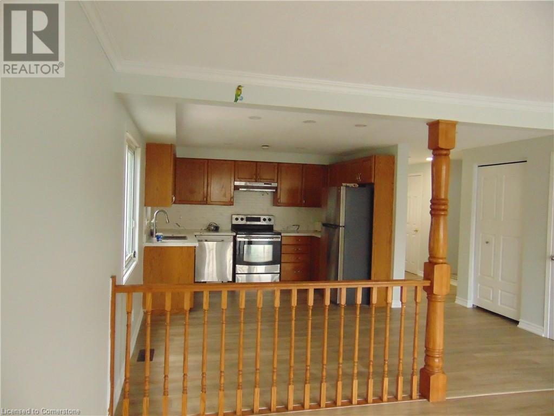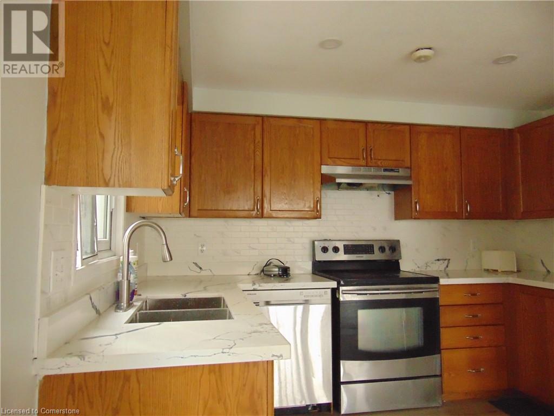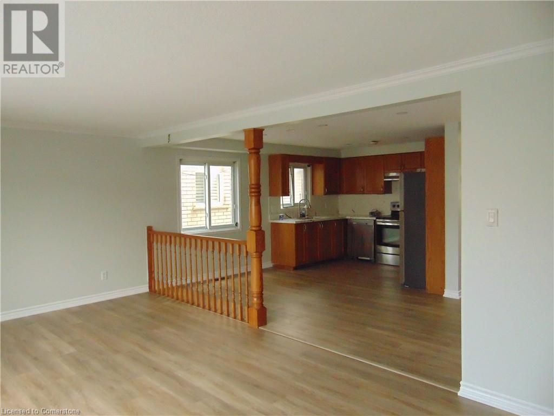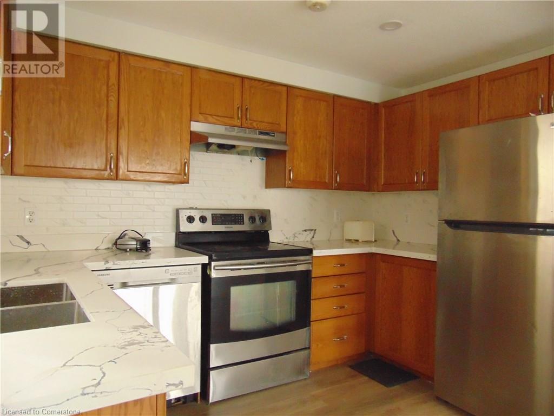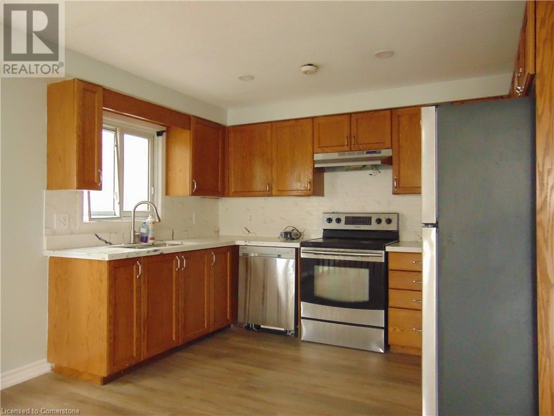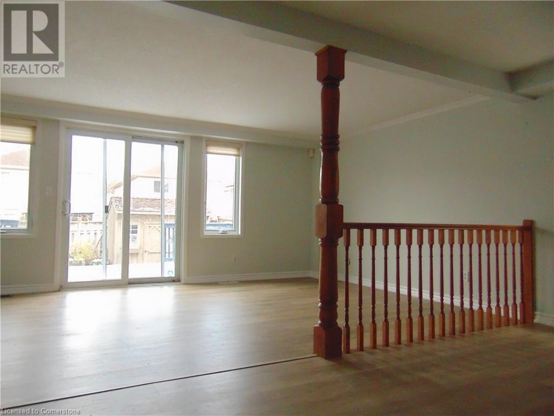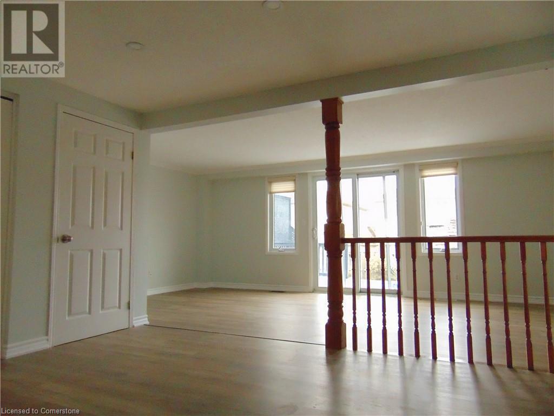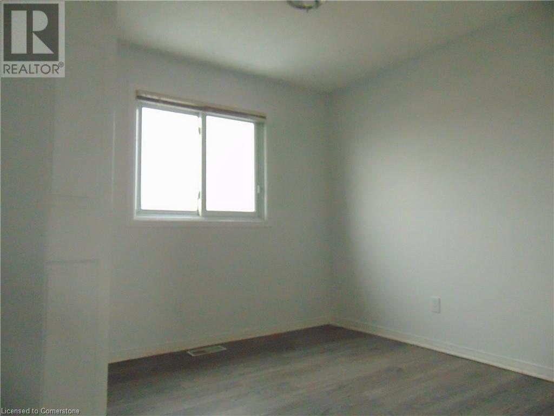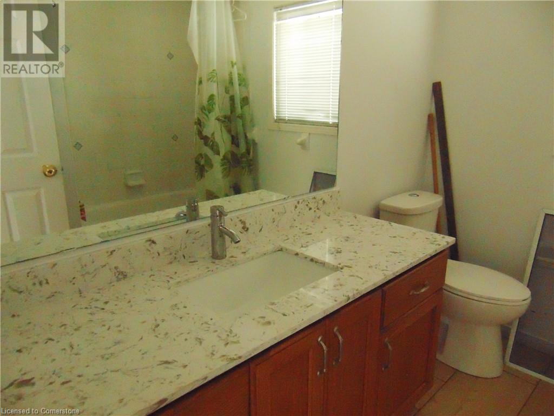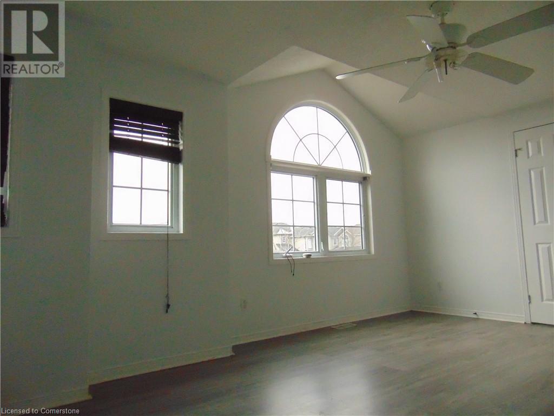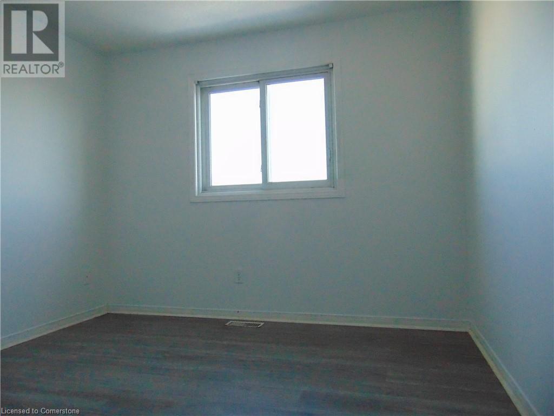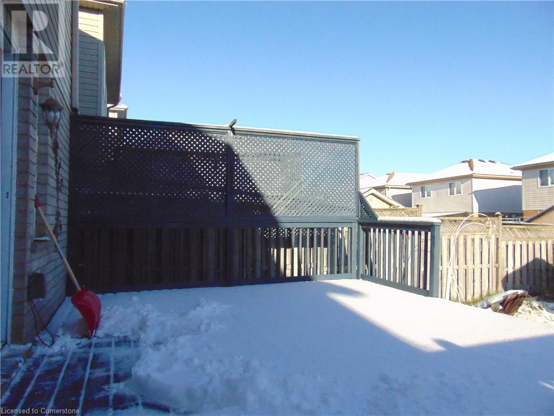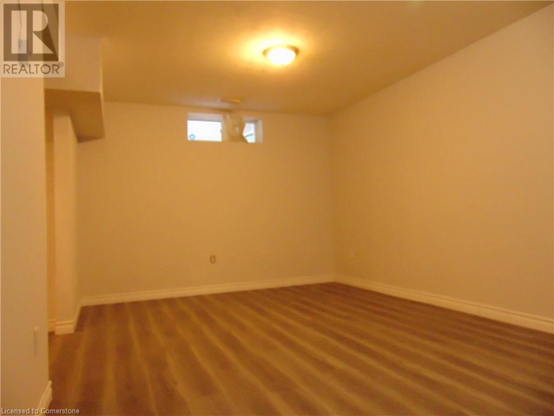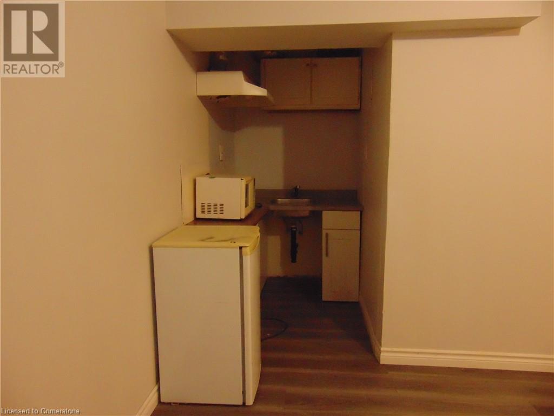4 Bedroom
3 Bathroom
2,060 ft2
2 Level
Central Air Conditioning
Forced Air
$3,000 MonthlyInsurance
Carpet-Free Detached Home with Separate Entrance for Rent in Laurentian Hills. This spacious freehold single detached house is completely carpet-free and includes a separate entrance to the finished basement, offering versatility and convenience in a highly desirable neighborhood. Property Features: Main Floor: A bright and open kitchen and living area with plenty of natural light streaming through large windows. Second Floor: A great-sized primary bedroom, two additional bedrooms, and a four-piece bathroom. Finished Basement: Offers a separate entrance, a three-piece bathroom, and a small kitchenette, providing additional functionality and flexibility. Ideal for extra living space or extended family use. Outdoor Space: A fenced yard with a finished patio, perfect for outdoor enjoyment. Prime Location: Situated in the coveted Laurentian Hills, this home is steps away from highways, parks, trails, public transit, Sunrise Shopping Centre, and excellent schools. Enjoy the comfort and convenience of this exceptional rental home in one of the city’s most desirable neighborhoods! (id:45429)
Property Details
|
MLS® Number
|
40683342 |
|
Property Type
|
Single Family |
|
Amenities Near By
|
Public Transit, Schools, Shopping |
|
Community Features
|
Quiet Area |
|
Equipment Type
|
Water Heater |
|
Features
|
Sump Pump |
|
Parking Space Total
|
3 |
|
Rental Equipment Type
|
Water Heater |
Building
|
Bathroom Total
|
3 |
|
Bedrooms Above Ground
|
3 |
|
Bedrooms Below Ground
|
1 |
|
Bedrooms Total
|
4 |
|
Appliances
|
Dishwasher, Dryer, Refrigerator, Stove, Washer |
|
Architectural Style
|
2 Level |
|
Basement Development
|
Finished |
|
Basement Type
|
Full (finished) |
|
Construction Style Attachment
|
Detached |
|
Cooling Type
|
Central Air Conditioning |
|
Exterior Finish
|
Brick, Vinyl Siding |
|
Half Bath Total
|
1 |
|
Heating Fuel
|
Natural Gas |
|
Heating Type
|
Forced Air |
|
Stories Total
|
2 |
|
Size Interior
|
2,060 Ft2 |
|
Type
|
House |
|
Utility Water
|
Municipal Water |
Parking
Land
|
Acreage
|
No |
|
Land Amenities
|
Public Transit, Schools, Shopping |
|
Sewer
|
Municipal Sewage System |
|
Size Depth
|
105 Ft |
|
Size Frontage
|
30 Ft |
|
Size Total Text
|
Unknown |
|
Zoning Description
|
R4 |
Rooms
| Level |
Type |
Length |
Width |
Dimensions |
|
Second Level |
Bedroom |
|
|
11'4'' x 9'7'' |
|
Second Level |
Bedroom |
|
|
11'0'' x 9'10'' |
|
Second Level |
Primary Bedroom |
|
|
16'9'' x 12'6'' |
|
Second Level |
Full Bathroom |
|
|
Measurements not available |
|
Basement |
Utility Room |
|
|
12'11'' x 7'4'' |
|
Basement |
3pc Bathroom |
|
|
Measurements not available |
|
Basement |
Bedroom |
|
|
19'11'' x 11'5'' |
|
Main Level |
Living Room |
|
|
20'4'' x 11'0'' |
|
Main Level |
Kitchen |
|
|
10'11'' x 7'6'' |
|
Main Level |
Dining Room |
|
|
15'1'' x 8'0'' |
|
Main Level |
2pc Bathroom |
|
|
Measurements not available |
https://www.realtor.ca/real-estate/27708372/90-bridlewreath-street-kitchener

