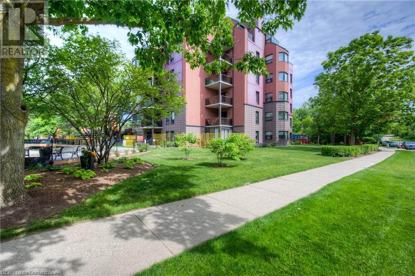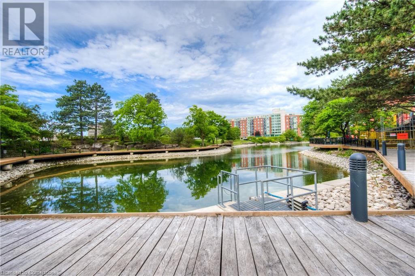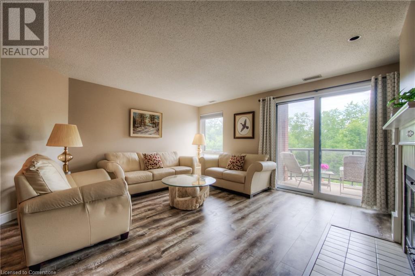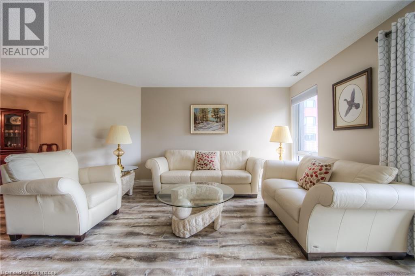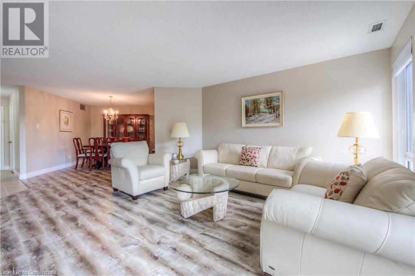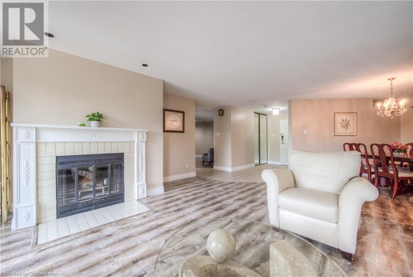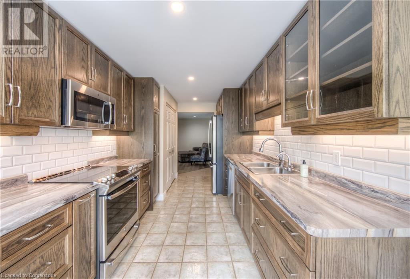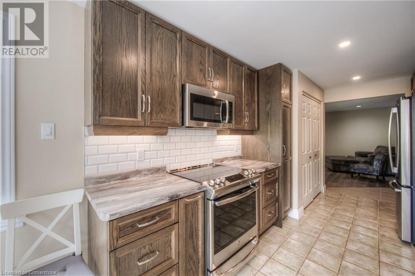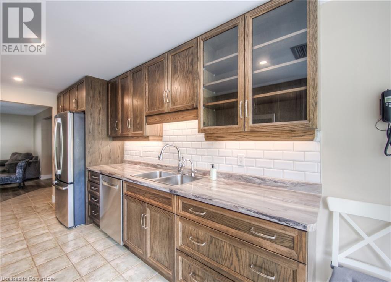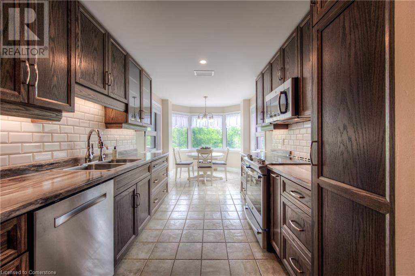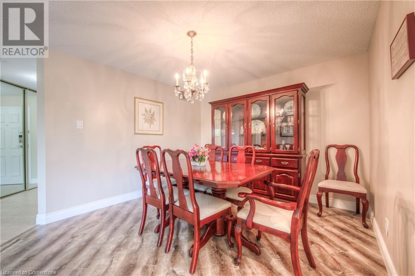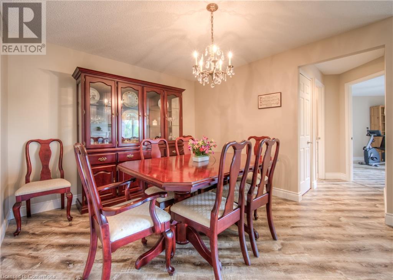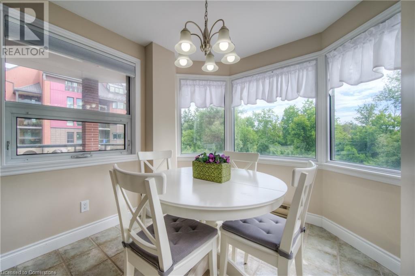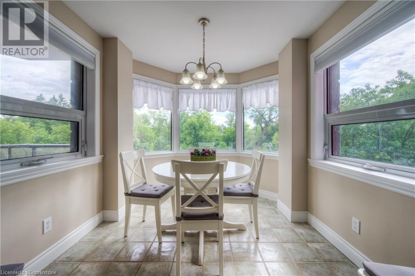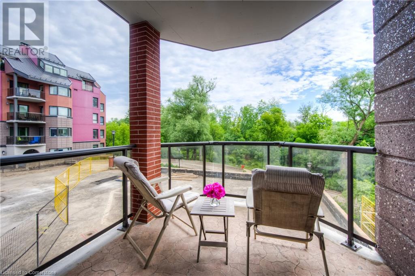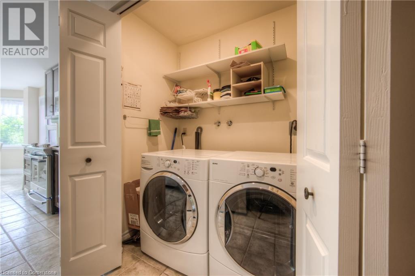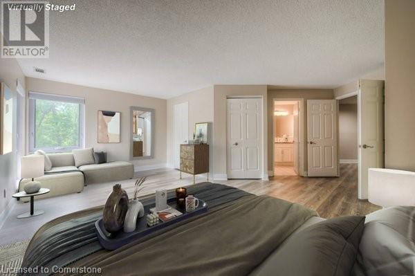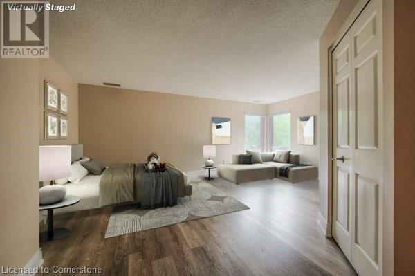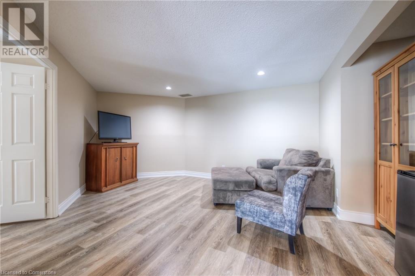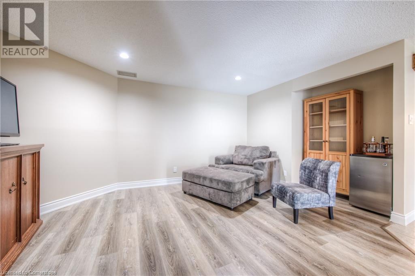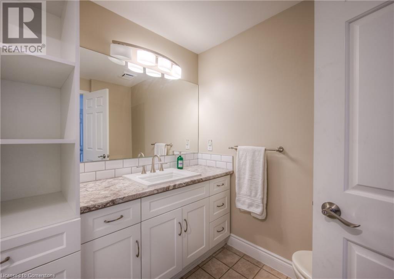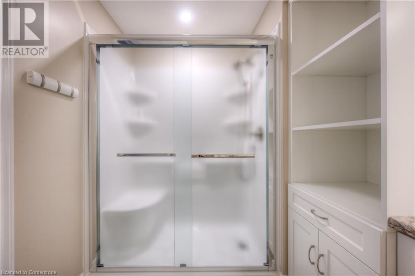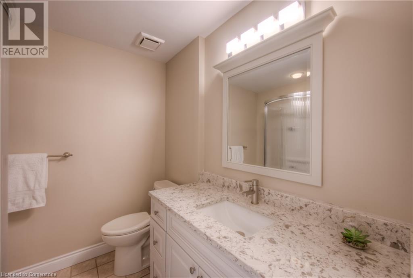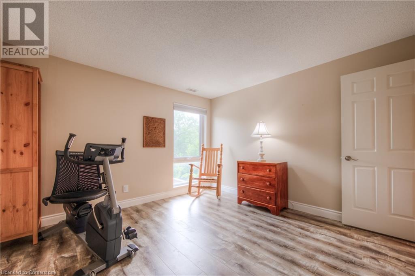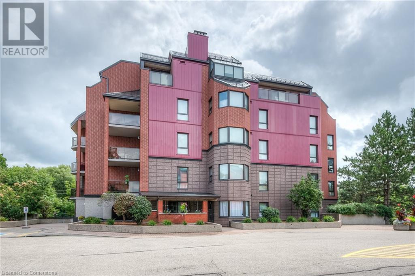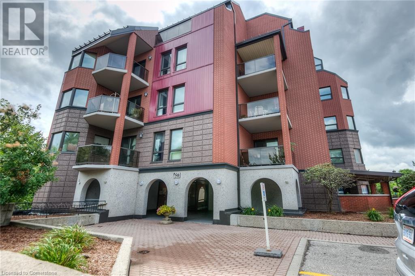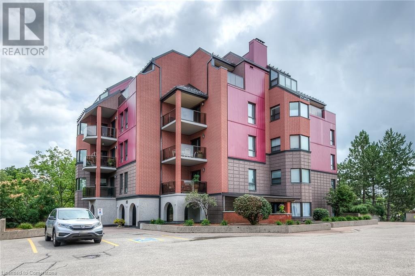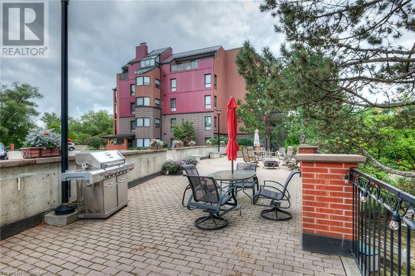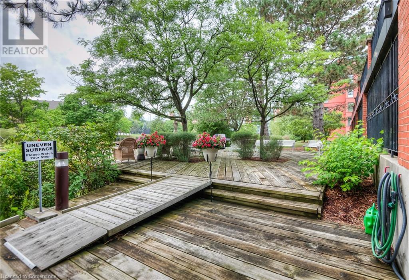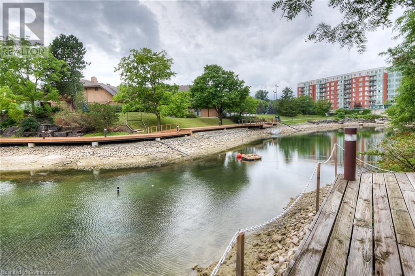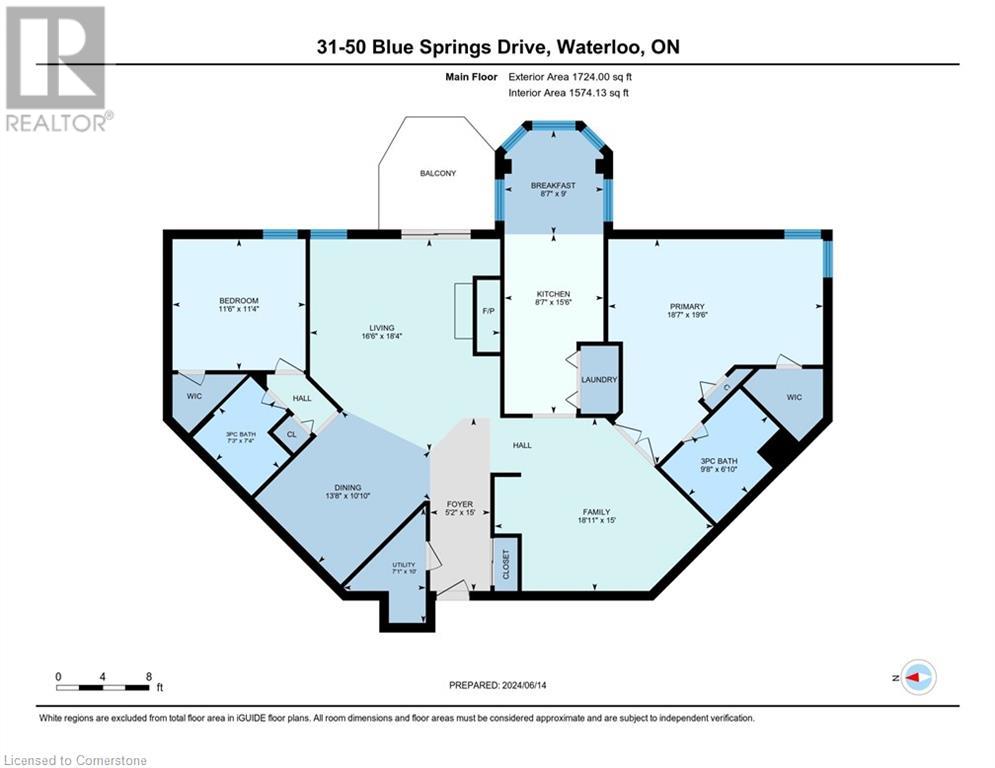50 Blue Springs Drive Unit# 31 Waterloo, Ontario N2J 4M4
$599,900Maintenance, Insurance, Common Area Maintenance, Landscaping, Property Management, Water, Parking
$980 Monthly
Maintenance, Insurance, Common Area Maintenance, Landscaping, Property Management, Water, Parking
$980 MonthlyThis beautifully renovated 2-bedroom, 2-bathroom unit offers an expansive 1,724 sqft of living space, blending comfort and elegance. Upon entry, you are greeted by a large foyer with ceramic floors, a double closet, and a utility room with lots of storage, housing the hot water heater, furnace (2020), and water softener. Straight ahead, the well-appointed living room offers lots of natural light, thanks to a bright window and sliding doors leading to a private balcony. Enjoy views of mature trees and trails! The spacious living room is perfect for larger furniture arrangements and includes a cozy fireplace. The adjacent formal dining room is ideal for entertaining, offering enough space for a china cabinet or additional dining furniture, making it perfect for dinner parties and family gatherings. The balcony, positioned to offer expansive views of the Forwell Trail, tree-lined surroundings with changing seasonal colors. It also enjoys privacy with no neighboring balconies, and will soon have pretty gardens below it. The modern kitchen has been thoughtfully updated adding lots of extra counter space and cabinetry, along with a casual breakfast nook. Surrounded by windows, this sun-filled space provides panoramic views, making it the perfect spot to enjoy your morning coffee. The principal bedroom is a truly oversized, featuring a newly renovated ensuite bathroom, a spacious walk-in closet, and corner windows. Most of the main level has new laminate and ceramic floors, ensuring the home is completely carpet-free. A bonus family room adds additional flexible space for an office, TV room, or entertainment area, and has a nook that was once a wet bar. The second bedroom is conveniently located on the opposite side to the principal bedroom andis next to the main upgraded full bathroom, and also boasts a large closet. This home combines style, functionality, and an exceptional location. (id:45429)
Property Details
| MLS® Number | 40685364 |
| Property Type | Single Family |
| Amenities Near By | Hospital, Park, Place Of Worship, Public Transit, Shopping |
| Community Features | Quiet Area, Community Centre |
| Equipment Type | Water Heater |
| Features | Cul-de-sac, Backs On Greenbelt, Conservation/green Belt, Balcony, Paved Driveway, Automatic Garage Door Opener |
| Parking Space Total | 1 |
| Rental Equipment Type | Water Heater |
| Storage Type | Locker |
Building
| Bathroom Total | 2 |
| Bedrooms Above Ground | 2 |
| Bedrooms Total | 2 |
| Amenities | Car Wash |
| Appliances | Dishwasher, Dryer, Refrigerator, Stove, Washer, Hood Fan, Window Coverings, Garage Door Opener |
| Basement Type | None |
| Constructed Date | 1980 |
| Construction Style Attachment | Attached |
| Cooling Type | Central Air Conditioning |
| Exterior Finish | Brick, Stucco, Vinyl Siding |
| Fireplace Present | Yes |
| Fireplace Total | 1 |
| Fireplace Type | Other - See Remarks |
| Foundation Type | None |
| Heating Fuel | Electric |
| Heating Type | Forced Air |
| Stories Total | 1 |
| Size Interior | 1,724 Ft2 |
| Type | Apartment |
| Utility Water | Municipal Water, Unknown |
Parking
| Underground | |
| Covered |
Land
| Access Type | Highway Access, Highway Nearby |
| Acreage | No |
| Land Amenities | Hospital, Park, Place Of Worship, Public Transit, Shopping |
| Sewer | Municipal Sewage System |
| Size Total Text | Under 1/2 Acre |
| Zoning Description | Rmu-40 |
Rooms
| Level | Type | Length | Width | Dimensions |
|---|---|---|---|---|
| Main Level | Utility Room | 10'0'' x 7'1'' | ||
| Main Level | Primary Bedroom | 19'6'' x 18'7'' | ||
| Main Level | Living Room | 18'4'' x 16'6'' | ||
| Main Level | Kitchen | 15'6'' x 8'7'' | ||
| Main Level | Family Room | 15'0'' x 18'11'' | ||
| Main Level | Dining Room | 10'10'' x 13'8'' | ||
| Main Level | Breakfast | 9'0'' x 8'7'' | ||
| Main Level | Bedroom | 11'4'' x 11'6'' | ||
| Main Level | 3pc Bathroom | 7'4'' x 7'3'' | ||
| Main Level | 3pc Bathroom | 6'10'' x 9'8'' |
https://www.realtor.ca/real-estate/27742840/50-blue-springs-drive-unit-31-waterloo
Contact Us
Contact us for more information

