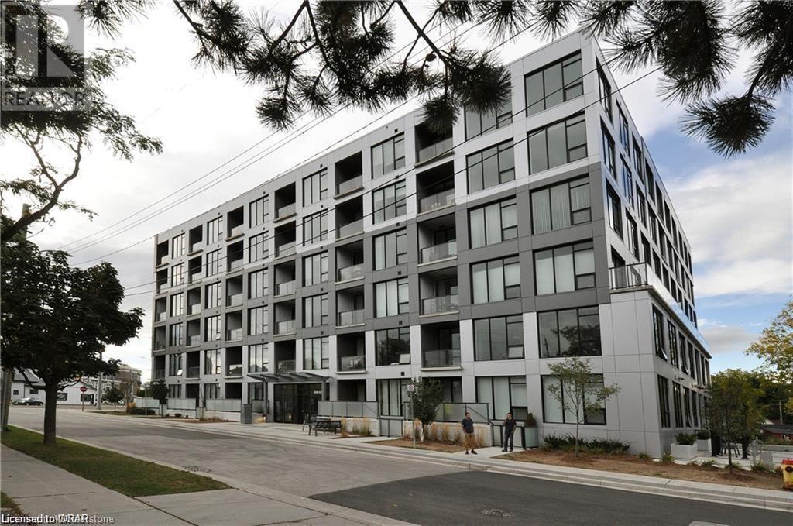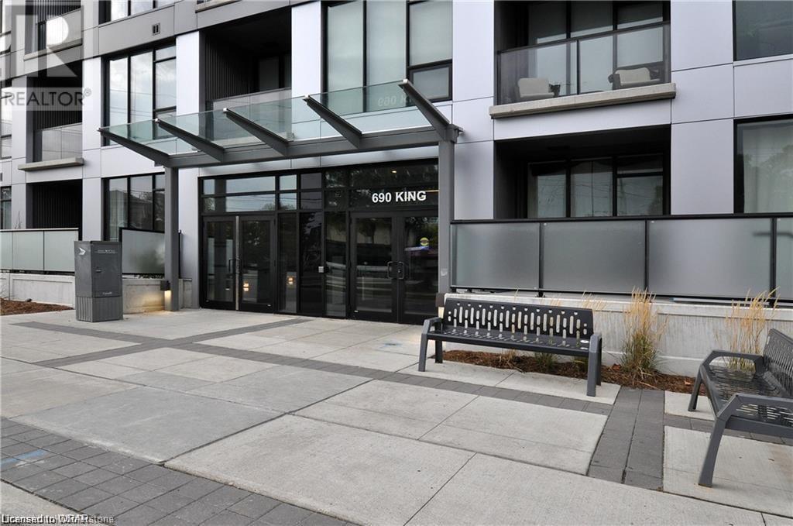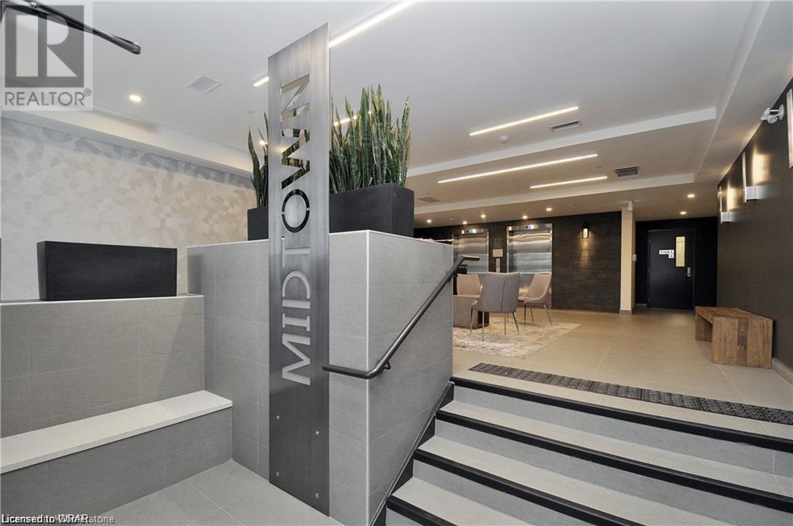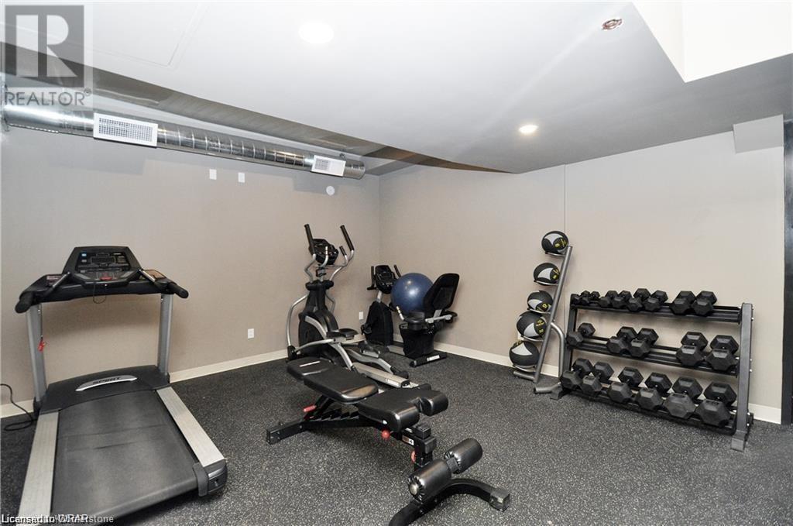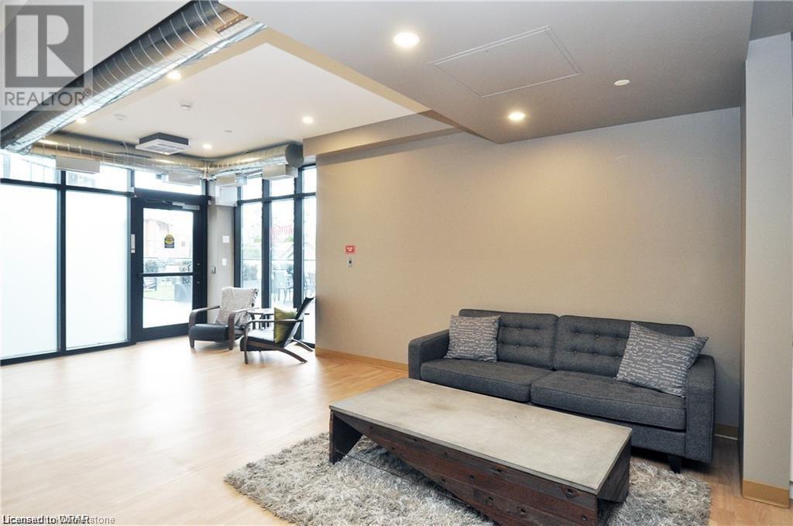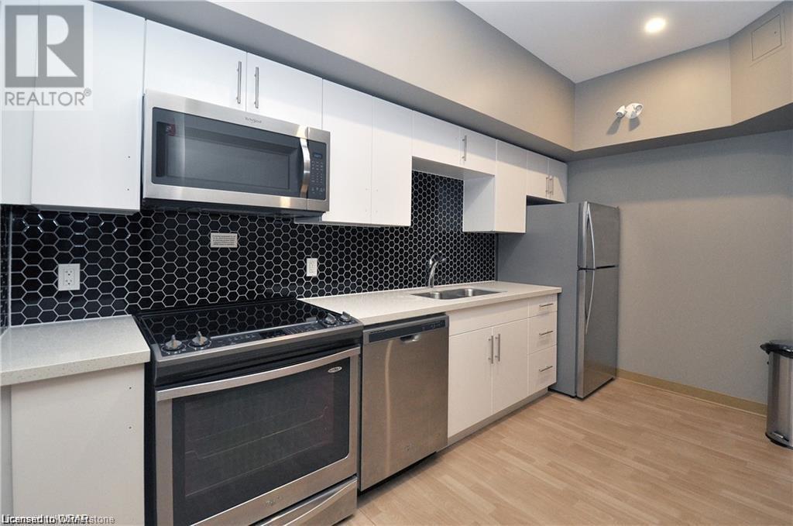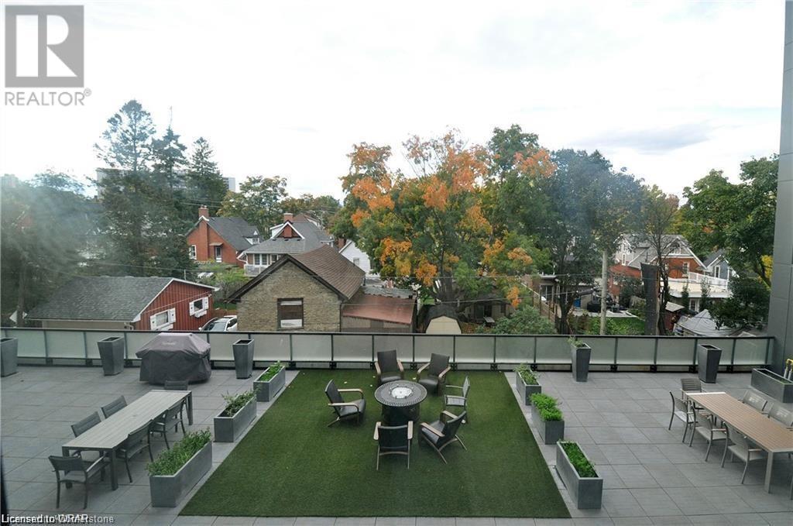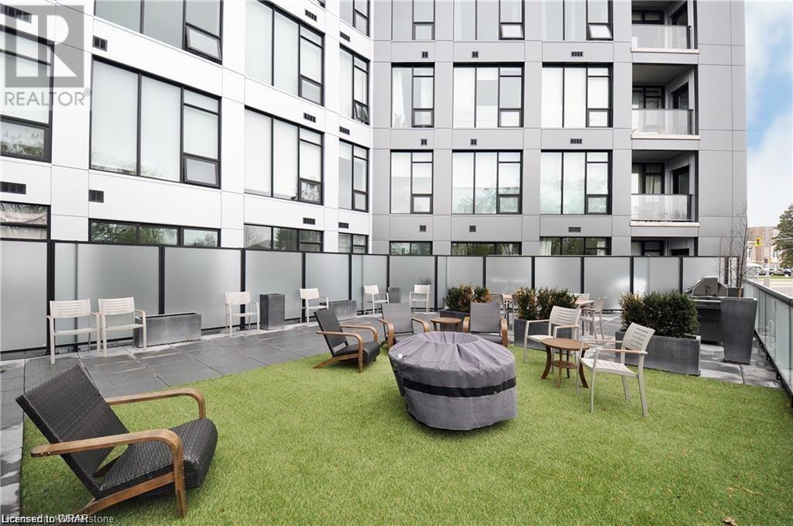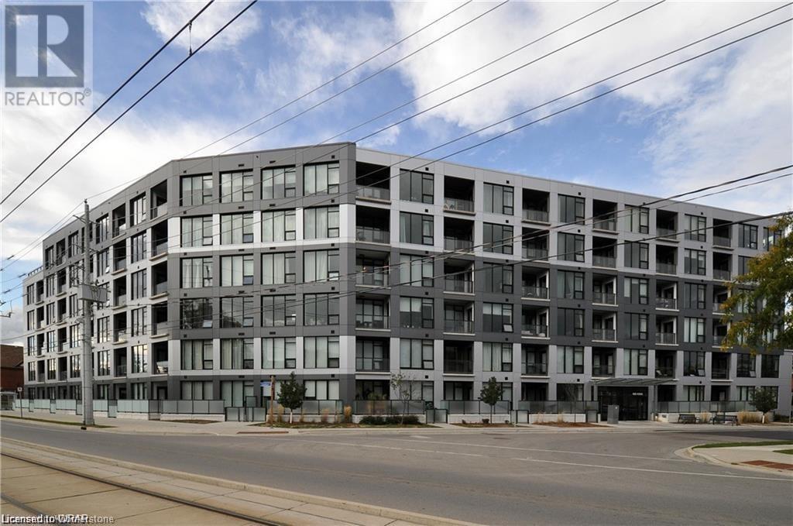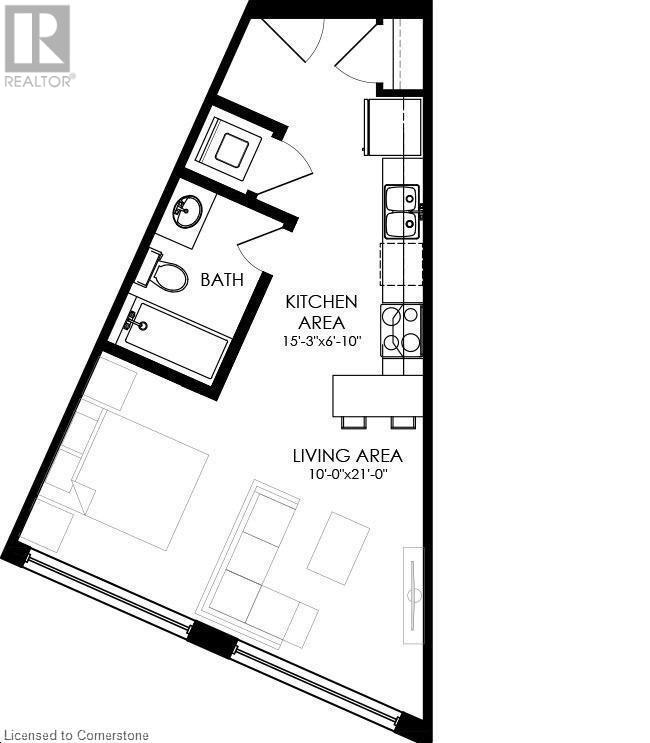690 King Street W Unit# 206 Kitchener, Ontario N2G 0B9
$1,650 MonthlyInsurance, Heat, WaterMaintenance, Insurance, Heat, Water
$223 Monthly
Maintenance, Insurance, Heat, Water
$223 MonthlyWelcome to this bright and modern studio condo, ideally located in the heart of Midtown Kitchener. Situated right on the LRT line, you'll enjoy quick access to both downtown and Uptown, while being nestled beside a quiet, mature neighborhood. Just steps away from shopping, restaurants, grocery stores, coffee shops, and more, everything you need is at your doorstep. Inside, you'll find a spacious, open-concept layout filled with natural light, featuring in-suite laundry for added convenience. The well-maintained building offers fantastic amenities, including a fitness center, rooftop terrace, and a party room – perfect for both relaxation and entertaining. This is a clean, quiet, and well-cared-for building, ideal for those seeking a modern lifestyle in a vibrant and convenient location. Don't miss the opportunity to make this charming studio your new home! (id:45429)
Property Details
| MLS® Number | 40685746 |
| Property Type | Single Family |
| Amenities Near By | Hospital, Public Transit, Schools |
| Community Features | Community Centre |
| Equipment Type | None |
| Features | Southern Exposure, No Pet Home |
| Rental Equipment Type | None |
| Storage Type | Locker |
Building
| Bathroom Total | 1 |
| Amenities | Exercise Centre, Party Room |
| Appliances | Dishwasher, Dryer, Refrigerator, Stove, Washer, Window Coverings |
| Basement Type | None |
| Construction Material | Concrete Block, Concrete Walls |
| Construction Style Attachment | Attached |
| Cooling Type | Central Air Conditioning |
| Exterior Finish | Concrete, Metal |
| Foundation Type | Poured Concrete |
| Heating Fuel | Natural Gas |
| Heating Type | Forced Air |
| Stories Total | 1 |
| Size Interior | 500 Ft2 |
| Type | Apartment |
| Utility Water | Municipal Water |
Parking
| None |
Land
| Acreage | No |
| Land Amenities | Hospital, Public Transit, Schools |
| Sewer | Municipal Sewage System |
| Size Total Text | Unknown |
| Zoning Description | R1 |
Rooms
| Level | Type | Length | Width | Dimensions |
|---|---|---|---|---|
| Main Level | 4pc Bathroom | 10'1'' x 5'4'' | ||
| Main Level | Kitchen | 15'7'' x 10'1'' | ||
| Main Level | Living Room | 20'9'' x 13'3'' |
https://www.realtor.ca/real-estate/27746635/690-king-street-w-unit-206-kitchener
Contact Us
Contact us for more information

