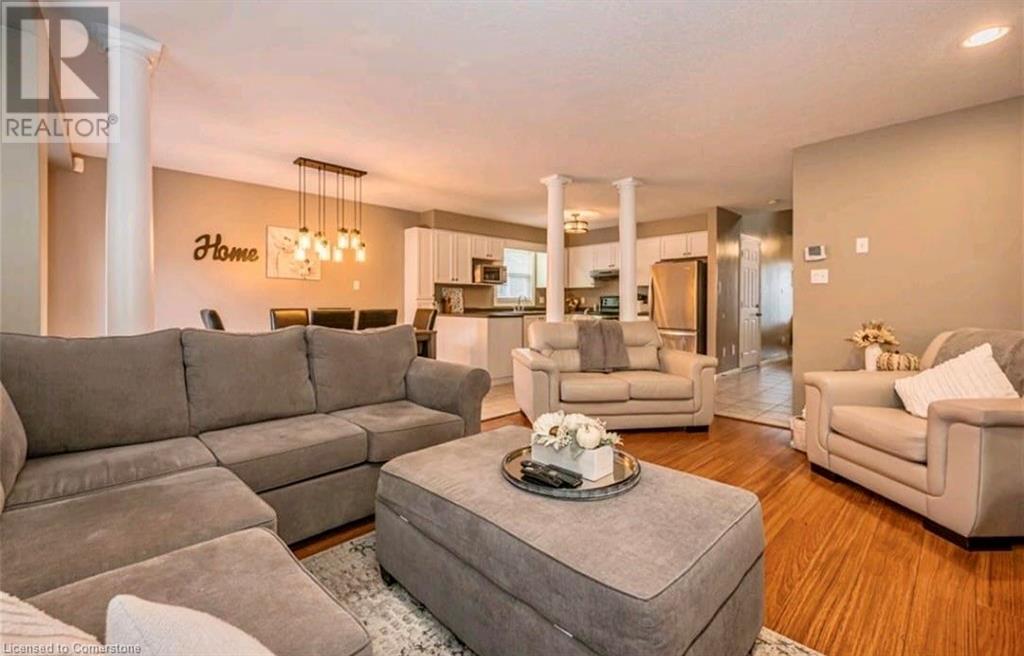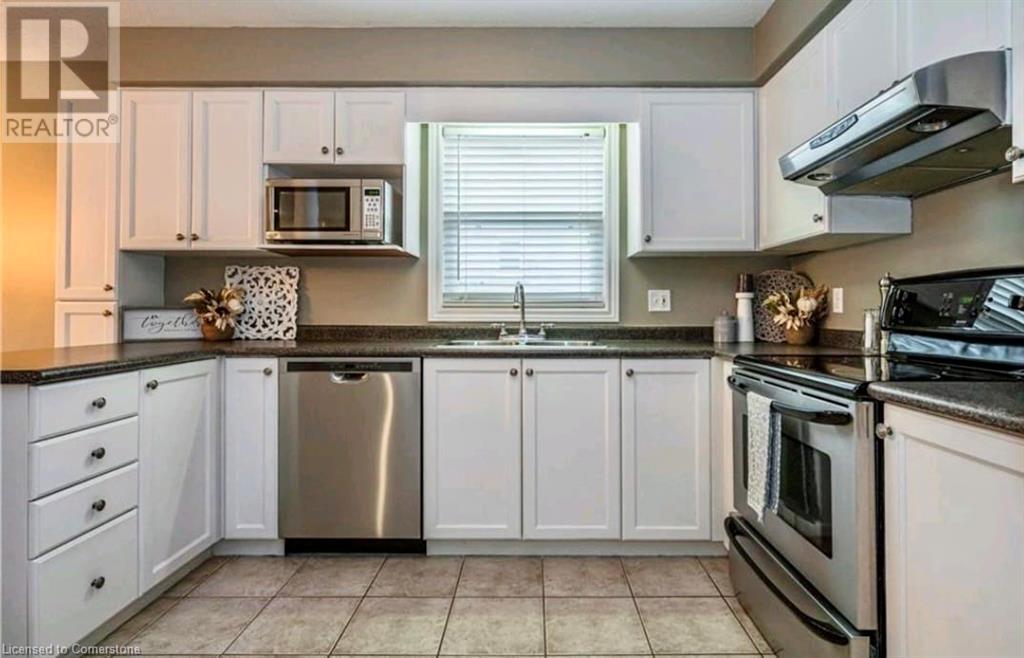3 Bedroom
3 Bathroom
1,609 ft2
2 Level
Central Air Conditioning
Forced Air
$3,000 Monthly
Welcome to 162 Bridlewreath, located in the highly desirable Laurentian West neighborhood. This immaculately maintained home features a stunning two-story foyer, along with a sought-after open-concept main floor that includes a kitchen with stainless steel appliances, a dining area, and a cozy living room. The dinette leads out to a charming concrete and stone patio, perfect for family gatherings and BBQs. Upstairs, you'll find three generously sized bedrooms, including a primary bedroom with a private 3-piece ensuite and a walk-in closet. Additionally, there is a full 4-piece bathroom on this level. Don't miss the chance to see this exceptional home-it's sure to impress! (id:45429)
Property Details
|
MLS® Number
|
40687297 |
|
Property Type
|
Single Family |
|
Features
|
Southern Exposure, No Pet Home |
|
Parking Space Total
|
3 |
Building
|
Bathroom Total
|
3 |
|
Bedrooms Above Ground
|
3 |
|
Bedrooms Total
|
3 |
|
Architectural Style
|
2 Level |
|
Basement Development
|
Finished |
|
Basement Type
|
Full (finished) |
|
Construction Style Attachment
|
Detached |
|
Cooling Type
|
Central Air Conditioning |
|
Exterior Finish
|
Aluminum Siding, Brick |
|
Half Bath Total
|
1 |
|
Heating Fuel
|
Natural Gas |
|
Heating Type
|
Forced Air |
|
Stories Total
|
2 |
|
Size Interior
|
1,609 Ft2 |
|
Type
|
House |
|
Utility Water
|
Municipal Water |
Parking
Land
|
Access Type
|
Road Access |
|
Acreage
|
No |
|
Sewer
|
Municipal Sewage System |
|
Size Depth
|
105 Ft |
|
Size Frontage
|
30 Ft |
|
Size Total Text
|
Under 1/2 Acre |
|
Zoning Description
|
R4 |
Rooms
| Level |
Type |
Length |
Width |
Dimensions |
|
Second Level |
4pc Bathroom |
|
|
Measurements not available |
|
Second Level |
3pc Bathroom |
|
|
Measurements not available |
|
Second Level |
Bedroom |
|
|
12'1'' x 10'6'' |
|
Second Level |
Bedroom |
|
|
12'1'' x 10'5'' |
|
Second Level |
Primary Bedroom |
|
|
16'9'' x 10'7'' |
|
Main Level |
2pc Bathroom |
|
|
Measurements not available |
|
Main Level |
Kitchen |
|
|
10'6'' x 12'1'' |
|
Main Level |
Dining Room |
|
|
12'6'' x 8'5'' |
|
Main Level |
Living Room |
|
|
16'3'' x 12'7'' |
https://www.realtor.ca/real-estate/27764865/162-bridlewreath-street-kitchener








