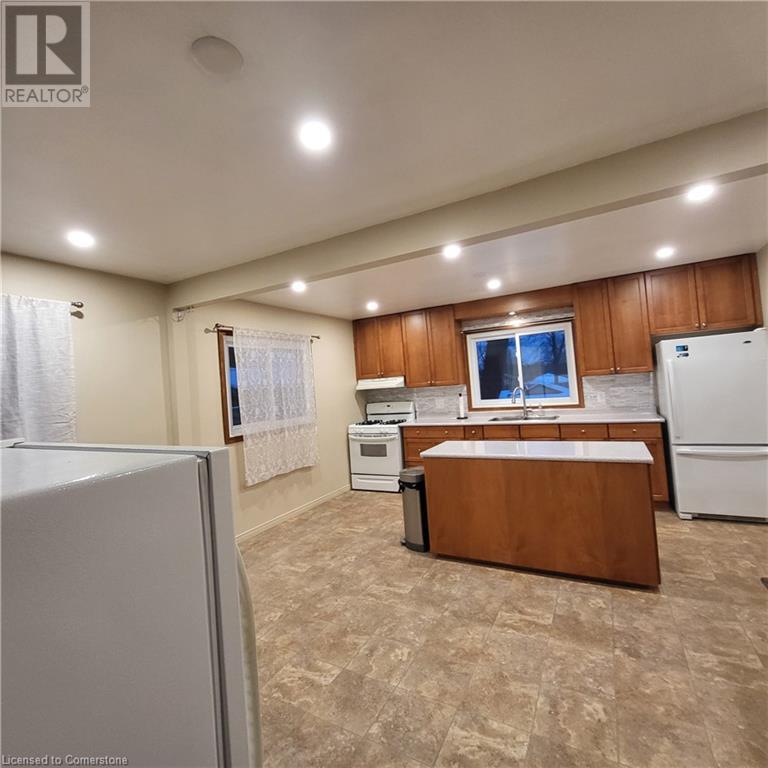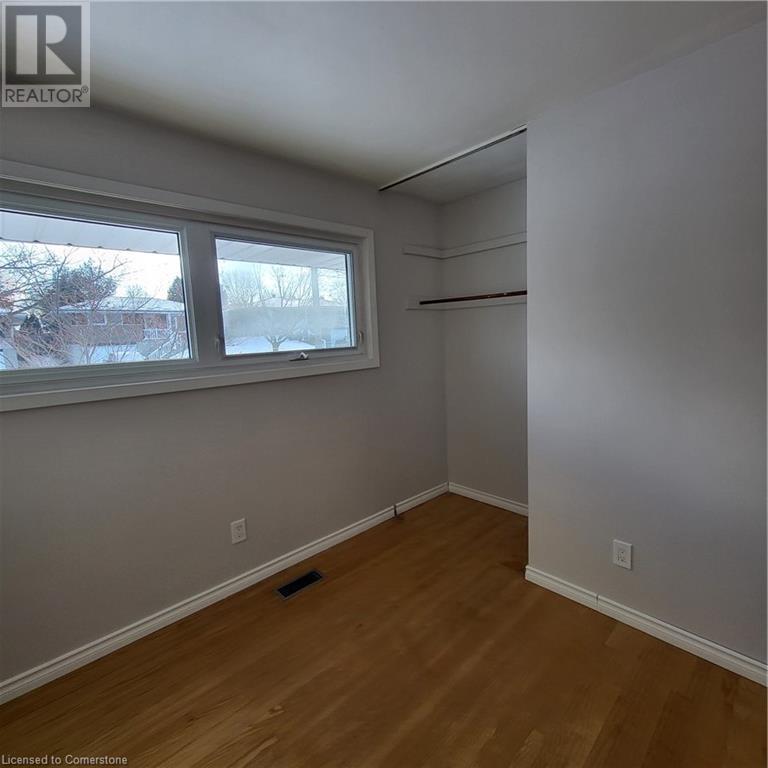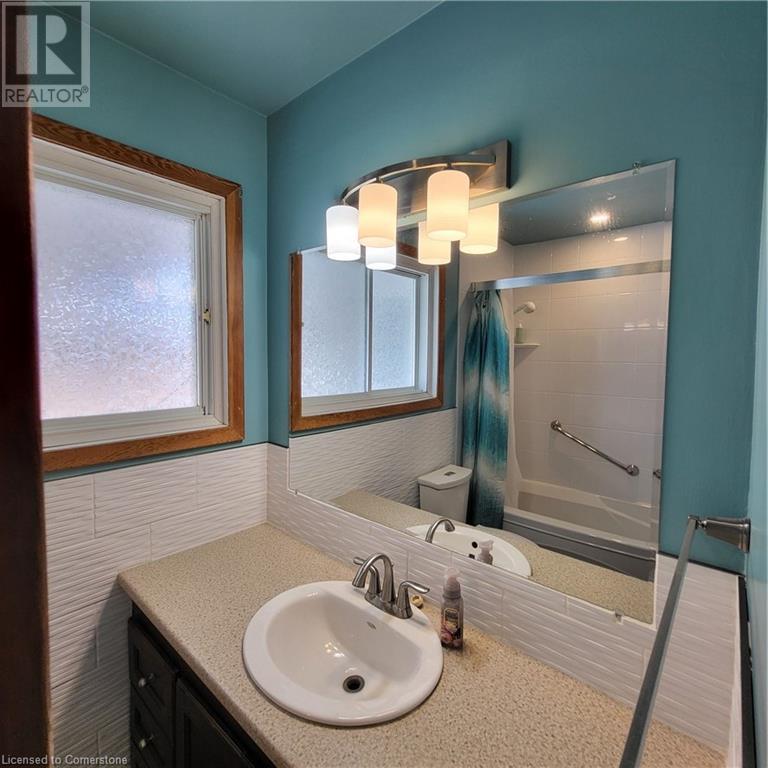3 Bedroom
1 Bathroom
1,118 ft2
Bungalow
Fireplace
Central Air Conditioning
Forced Air
$2,795 MonthlyInsurance
Don’t miss out! Great Neighbourhood This is an ideal rental for anyone looking for convenience, comfort, and plenty of space. Discover comfortable living in this 3 bedroom main floor rental offering over 1,100 sq. ft. of bright, open space. Featuring a huge kitchen with plenty of room for cooking, dining, and entertaining, this home is perfect for those who enjoy a welcoming and functional layout, and main floor laundry. Step outside to enjoy the walkout to a deck and a fully fenced backyard, offering privacy and a great outdoor space for relaxation or family fun. Located in the fantastic Forest Hill neighborhood where you’ll enjoy easy access to shopping, public transportation, and major highways, making commuting and errands a breeze. This is an ideal rental for families, professionals or even grad students looking for convenience, comfort, and plenty of space. (id:45429)
Property Details
|
MLS® Number
|
40688255 |
|
Property Type
|
Single Family |
|
Amenities Near By
|
Airport, Golf Nearby, Hospital, Park, Place Of Worship, Public Transit, Schools, Shopping |
|
Equipment Type
|
Water Heater |
|
Features
|
Conservation/green Belt, Paved Driveway |
|
Parking Space Total
|
2 |
|
Rental Equipment Type
|
Water Heater |
|
Structure
|
Shed |
Building
|
Bathroom Total
|
1 |
|
Bedrooms Above Ground
|
3 |
|
Bedrooms Total
|
3 |
|
Appliances
|
Dryer, Refrigerator, Water Softener, Washer, Gas Stove(s), Hood Fan |
|
Architectural Style
|
Bungalow |
|
Basement Development
|
Unfinished |
|
Basement Type
|
Full (unfinished) |
|
Constructed Date
|
1962 |
|
Construction Style Attachment
|
Detached |
|
Cooling Type
|
Central Air Conditioning |
|
Exterior Finish
|
Brick, Stone |
|
Fireplace Present
|
Yes |
|
Fireplace Total
|
1 |
|
Foundation Type
|
Poured Concrete |
|
Heating Fuel
|
Natural Gas |
|
Heating Type
|
Forced Air |
|
Stories Total
|
1 |
|
Size Interior
|
1,118 Ft2 |
|
Type
|
House |
|
Utility Water
|
Municipal Water |
Land
|
Access Type
|
Highway Access |
|
Acreage
|
No |
|
Fence Type
|
Fence |
|
Land Amenities
|
Airport, Golf Nearby, Hospital, Park, Place Of Worship, Public Transit, Schools, Shopping |
|
Sewer
|
Municipal Sewage System |
|
Size Depth
|
115 Ft |
|
Size Frontage
|
54 Ft |
|
Size Total Text
|
Under 1/2 Acre |
|
Zoning Description
|
R2 |
Rooms
| Level |
Type |
Length |
Width |
Dimensions |
|
Main Level |
Breakfast |
|
|
14'11'' x 8'3'' |
|
Main Level |
Kitchen |
|
|
15'1'' x 10'7'' |
|
Main Level |
Dining Room |
|
|
9'9'' x 9'3'' |
|
Main Level |
Living Room |
|
|
11'3'' x 17'6'' |
|
Main Level |
Primary Bedroom |
|
|
11'6'' x 13'1'' |
|
Main Level |
Bedroom |
|
|
11'6'' x 8'0'' |
|
Main Level |
Bedroom |
|
|
8'5'' x 9'6'' |
|
Main Level |
4pc Bathroom |
|
|
Measurements not available |
https://www.realtor.ca/real-estate/27778958/11-duncairn-avenue-kitchener














