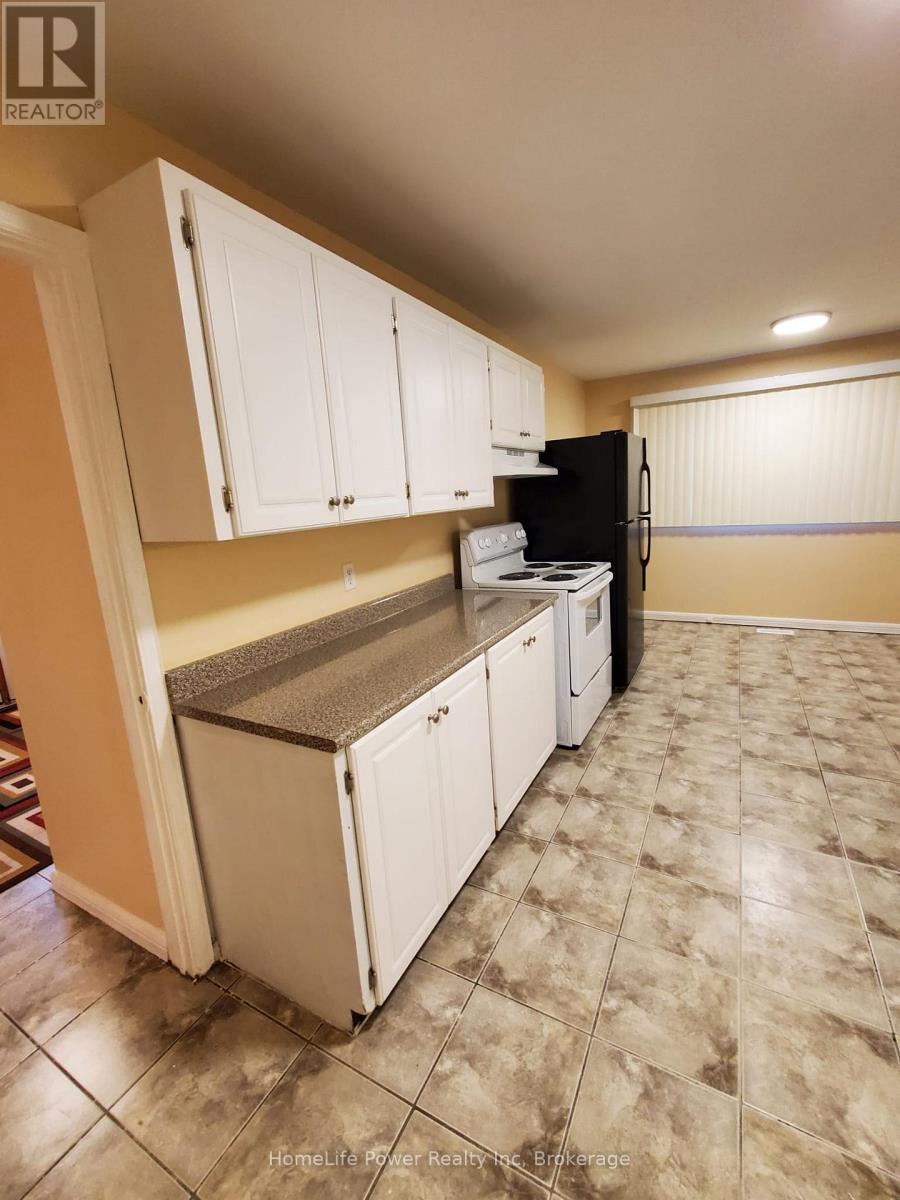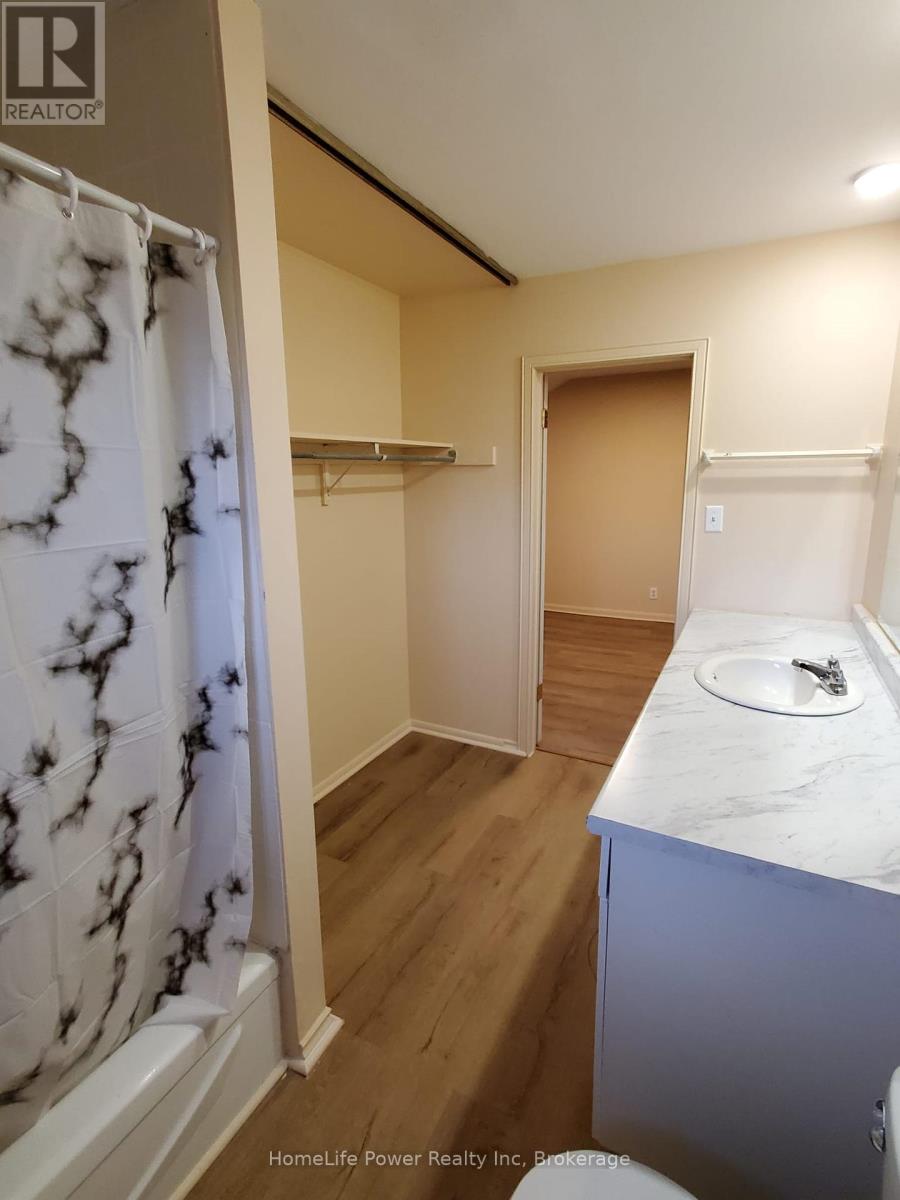225 Shakespeare Drive Waterloo, Ontario N2L 2T5
$680,000Maintenance, Common Area Maintenance, Parking
$771.47 Monthly
Maintenance, Common Area Maintenance, Parking
$771.47 MonthlyThis rare offering of a semi-detached condo in the prestigious Old Beechwood area boasts unparalleled convenience and charm. Featuring five spacious bedrooms and 2.5 modern washrooms, this home is perfect for families or investors. Secure parking with one garage space and an additional driveway spot. Prime Location within walking distance to University, Waterloo Parks, top-rated schools, shopping centers and transit options. Part of a small, well-managed condo corporation. Status certificate has been ordered. New Water Heater and Water Softener ensuring comfort and efficiency. Furnace: Less than 5 years old. New Flooring and Fresh Paint: Recently updated for a contemporary look. Renovated Kitchen and Bathrooms. Income Property: Currently tenanted with responsible renters who pay $4200 monthly. offering immediate rental income. Current lease ends September 2024. Enjoy the tranquility and community feel of Old Beechwood, a sought-after neighborhood known for its mature trees and friendly atmosphere. Don't miss out on this exceptional opportunity to own a piece of Old Beechwood. Whether you're looking for a family home or a lucrative investment property, this condo has it all. (id:45429)
Property Details
| MLS® Number | X11917312 |
| Property Type | Single Family |
| Amenities Near By | Park, Public Transit, Schools |
| Community Features | Pet Restrictions |
| Parking Space Total | 2 |
Building
| Bathroom Total | 3 |
| Bedrooms Above Ground | 3 |
| Bedrooms Below Ground | 2 |
| Bedrooms Total | 5 |
| Basement Development | Finished |
| Basement Features | Walk Out |
| Basement Type | Full (finished) |
| Cooling Type | Central Air Conditioning |
| Exterior Finish | Aluminum Siding, Brick |
| Half Bath Total | 1 |
| Heating Fuel | Natural Gas |
| Heating Type | Forced Air |
| Stories Total | 2 |
| Size Interior | 1,800 - 1,999 Ft2 |
Parking
| Attached Garage |
Land
| Acreage | No |
| Land Amenities | Park, Public Transit, Schools |
| Zoning Description | Md |
Rooms
| Level | Type | Length | Width | Dimensions |
|---|---|---|---|---|
| Second Level | Primary Bedroom | 5.79 m | 3.51 m | 5.79 m x 3.51 m |
| Second Level | Bedroom 2 | 3.81 m | 2.72 m | 3.81 m x 2.72 m |
| Second Level | Bedroom 3 | 3.81 m | 2.72 m | 3.81 m x 2.72 m |
| Second Level | Bathroom | Measurements not available | ||
| Second Level | Bathroom | Measurements not available | ||
| Basement | Bedroom 5 | 3.66 m | 3.5 m | 3.66 m x 3.5 m |
| Basement | Bedroom 4 | 6.1 m | 2.9 m | 6.1 m x 2.9 m |
| Main Level | Kitchen | 5.5 m | 3.45 m | 5.5 m x 3.45 m |
| Main Level | Dining Room | 3.96 m | 3.35 m | 3.96 m x 3.35 m |
| Main Level | Living Room | 5.49 m | 3.81 m | 5.49 m x 3.81 m |
| Main Level | Bathroom | Measurements not available |
https://www.realtor.ca/real-estate/27788420/225-shakespeare-drive-waterloo
Contact Us
Contact us for more information





























