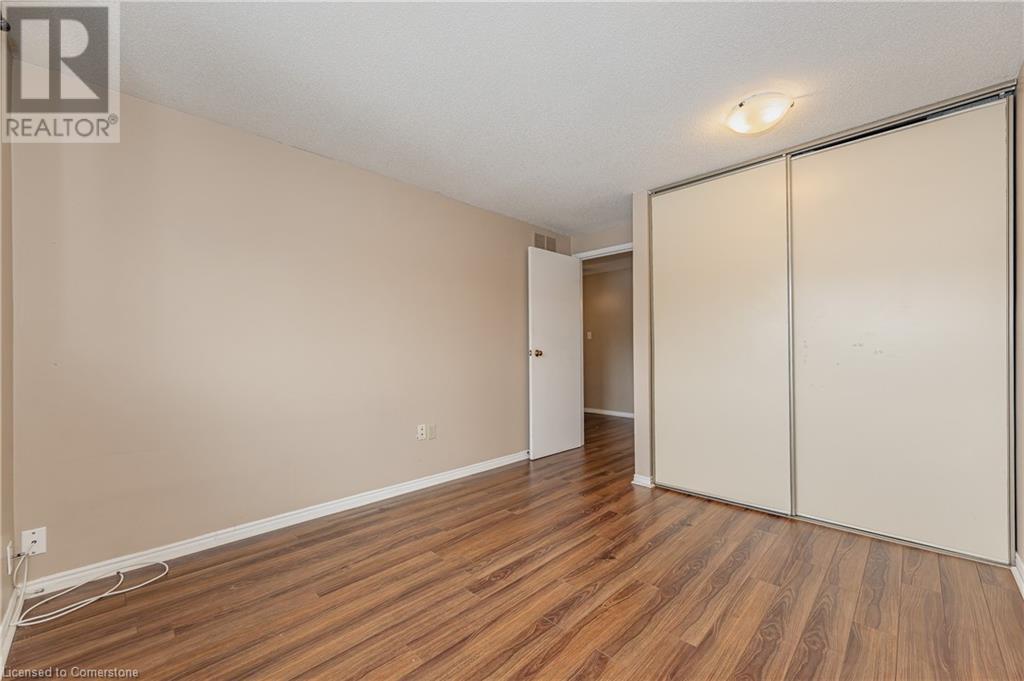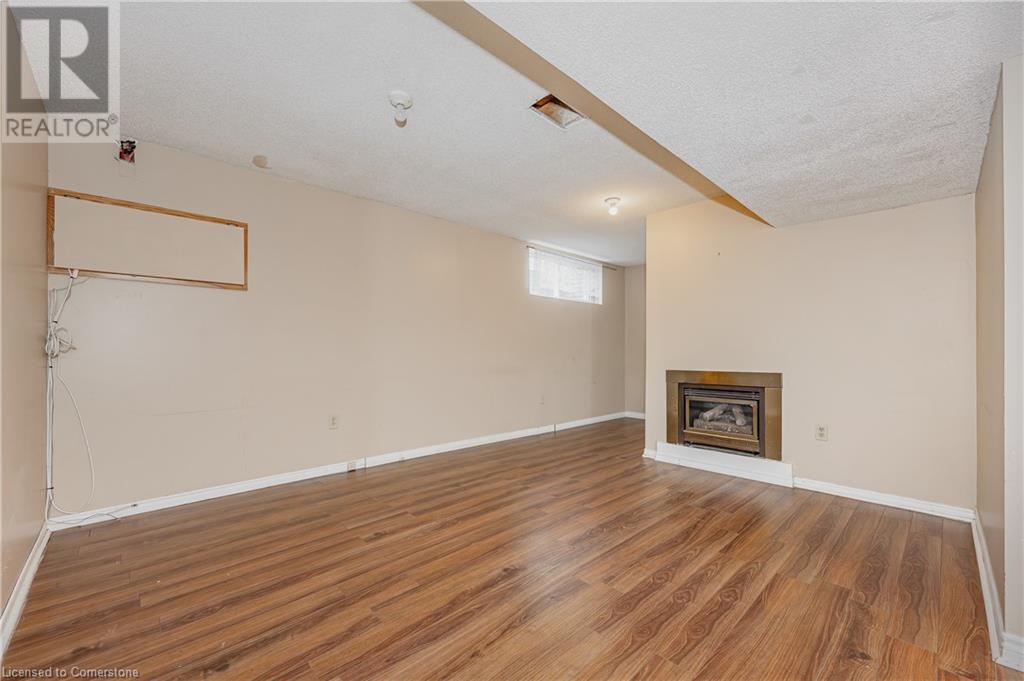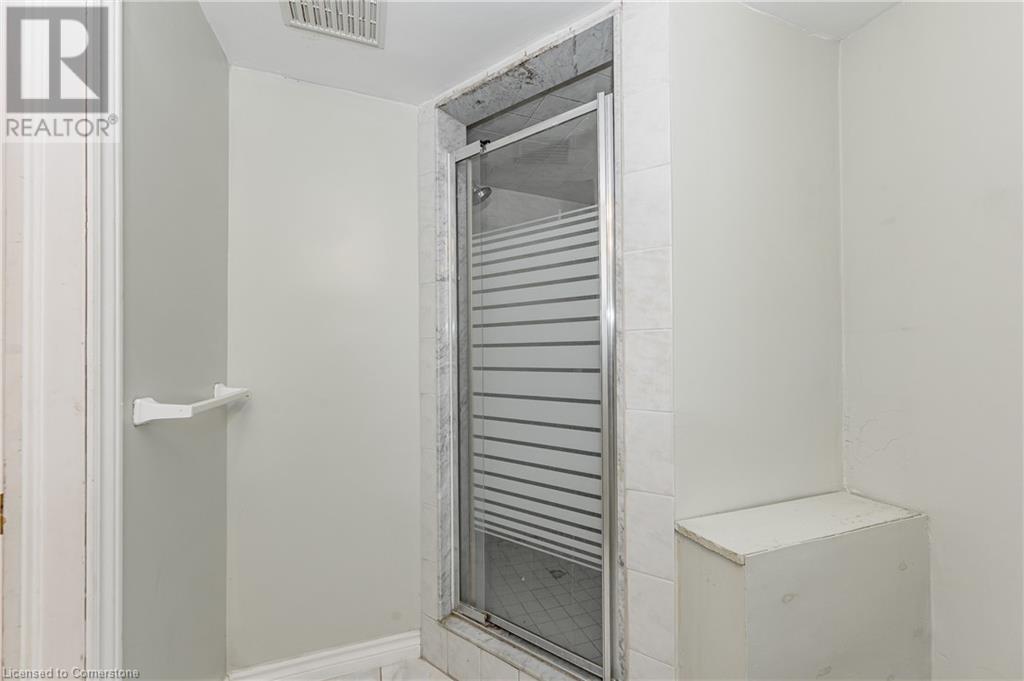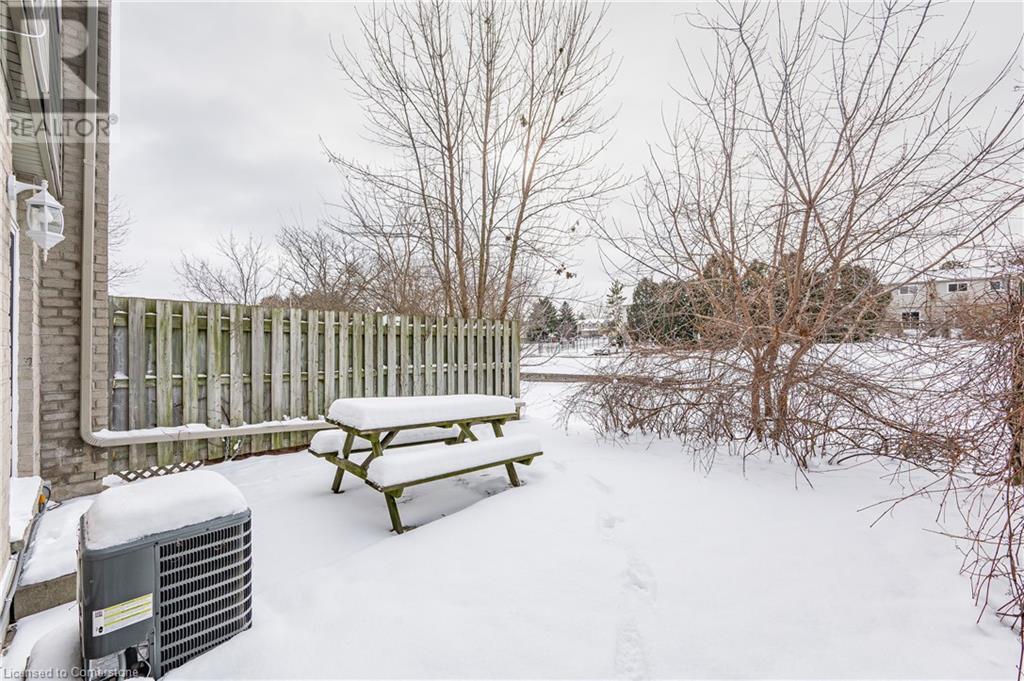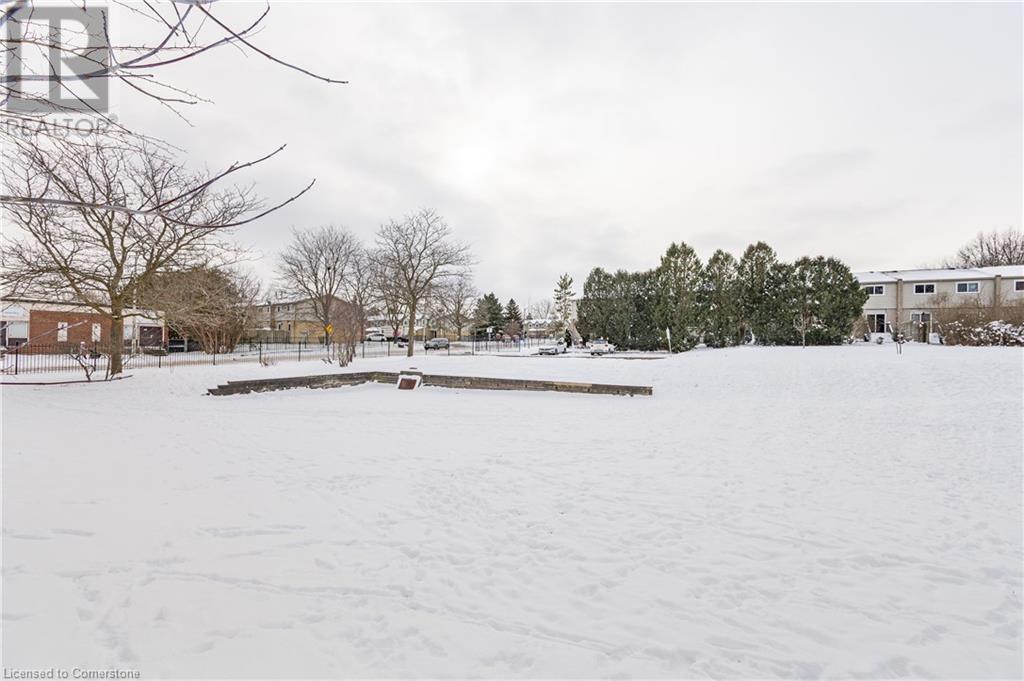20 Paulander Drive Unit# 88 Kitchener, Ontario N2M 5L4
$524,900Maintenance, Insurance, Landscaping, Property Management, Parking
$400 Monthly
Maintenance, Insurance, Landscaping, Property Management, Parking
$400 MonthlyAttention Renovators, First-time home buyers, and Investors - Opportunity knocks! Located within walking distance of all amenities and just minutes from Downtown Kitchener. Townhouse features 3-bedrooms and 3-bathrooms with laminate flooring throughout (no carpet). Total 1,761 sq ft. of finished space. Includes an open living/dining room with a main-level walk-out to the backyard and patio. Primary bedroom boasts two double windows and two closets. Enjoy the fully finished rec-room in the basement with a gas fireplace, 3-piece bathroom, and the convenience of a separate laundry room. Furnace and A/C replaced in 2021. (id:45429)
Property Details
| MLS® Number | 40687472 |
| Property Type | Single Family |
| Amenities Near By | Park, Place Of Worship, Public Transit, Schools, Shopping |
| Equipment Type | Water Heater |
| Features | Paved Driveway |
| Parking Space Total | 2 |
| Rental Equipment Type | Water Heater |
Building
| Bathroom Total | 3 |
| Bedrooms Above Ground | 3 |
| Bedrooms Total | 3 |
| Appliances | Dryer, Refrigerator, Stove, Washer |
| Architectural Style | 2 Level |
| Basement Development | Finished |
| Basement Type | Full (finished) |
| Constructed Date | 1988 |
| Construction Style Attachment | Attached |
| Cooling Type | Central Air Conditioning |
| Exterior Finish | Aluminum Siding, Brick |
| Fixture | Ceiling Fans |
| Foundation Type | Poured Concrete |
| Half Bath Total | 1 |
| Heating Type | Forced Air |
| Stories Total | 2 |
| Size Interior | 1,761 Ft2 |
| Type | Row / Townhouse |
| Utility Water | Municipal Water |
Parking
| Attached Garage |
Land
| Acreage | No |
| Land Amenities | Park, Place Of Worship, Public Transit, Schools, Shopping |
| Sewer | Municipal Sewage System |
| Size Total Text | Under 1/2 Acre |
| Zoning Description | R2 |
Rooms
| Level | Type | Length | Width | Dimensions |
|---|---|---|---|---|
| Second Level | 4pc Bathroom | 6'7'' x 7'7'' | ||
| Second Level | Bedroom | 10'0'' x 12'9'' | ||
| Second Level | Bedroom | 9'9'' x 12'10'' | ||
| Second Level | Primary Bedroom | 18'0'' x 11'4'' | ||
| Basement | 3pc Bathroom | 8'7'' x 5'8'' | ||
| Basement | Laundry Room | 9'1'' x 4'11'' | ||
| Basement | Utility Room | 6'7'' x 6'8'' | ||
| Basement | Recreation Room | 19'9'' x 16'0'' | ||
| Main Level | 2pc Bathroom | 3'0'' x 7'3'' | ||
| Main Level | Dining Room | 6'11'' x 12'3'' | ||
| Main Level | Living Room | 13'3'' x 12'1'' | ||
| Main Level | Kitchen | 10'0'' x 8'6'' |
https://www.realtor.ca/real-estate/27788218/20-paulander-drive-unit-88-kitchener
Contact Us
Contact us for more information



















