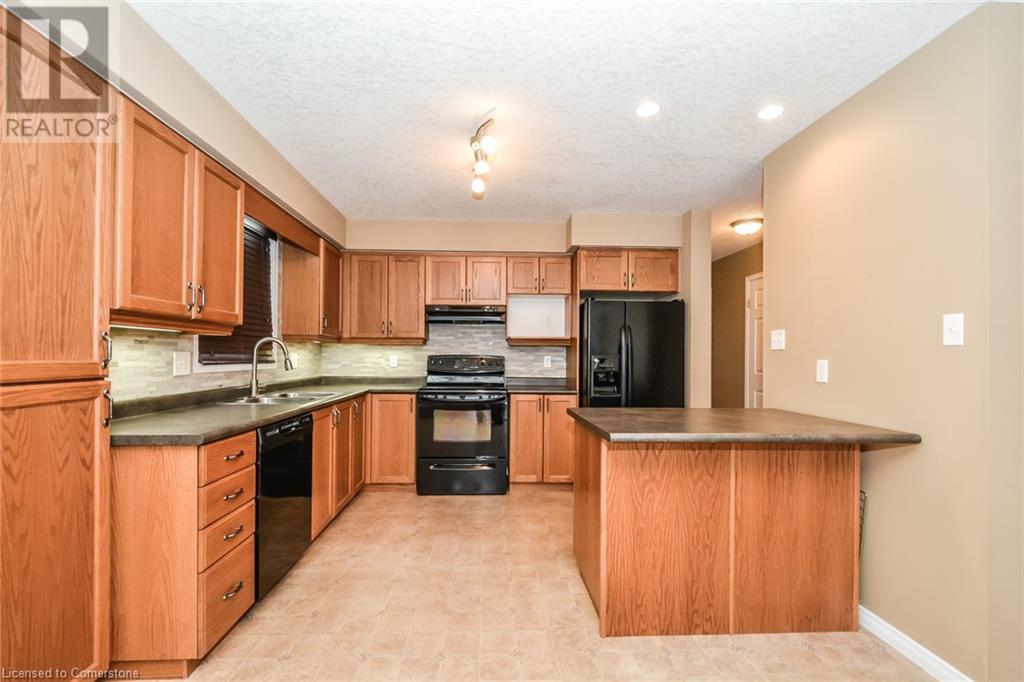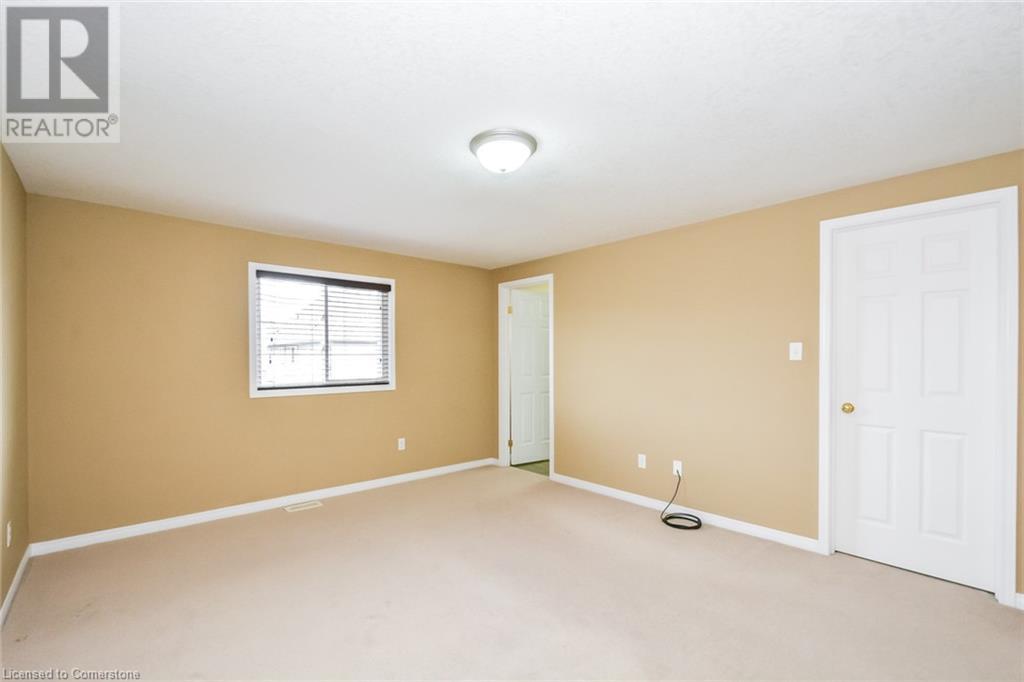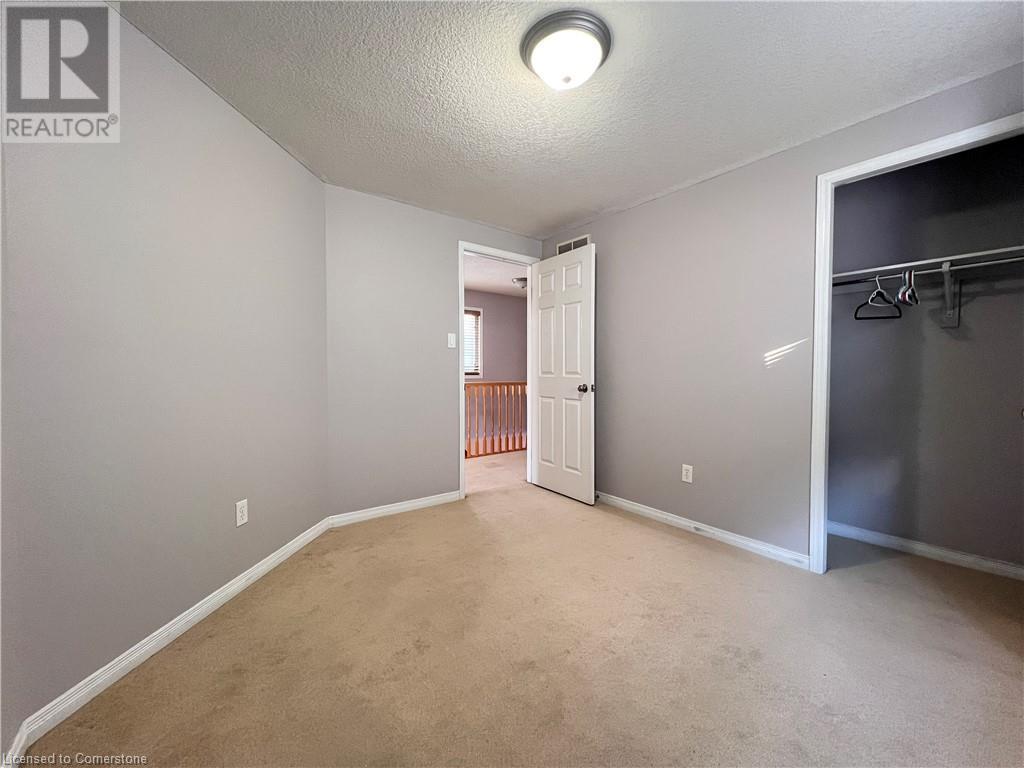4 Bedroom
3 Bathroom
1,687 ft2
2 Level
Central Air Conditioning
Forced Air
$2,700 Monthly
Built by Decora Homes, this stunning 2-storey Shakespeare model offers an IMPRESSIVE 4-bedroom layout, including a spacious MASTER SUITE WITH ENSUITE BATHROOM and a full main bathroom with a convenient 2-piece powder room on the main level. The open-concept, CARPET-FREE MAIN FLOOR features beautiful HARDWOOD LAMINATE flooring throughout, creating a bright and welcoming atmosphere. The well-appointed kitchen boasts AMPLE CABINETRY, CENTRE ISLAND, and flows into a charming dinette area with sliders that lead to a large deck and fully fenced yard – perfect for outdoor entertaining. Upstairs, you'll find generously sized bedrooms with plenty of closet space, and the CONVENIENCE OF A LAUNDRY AREA in the basement. The unspoiled basement offers endless POSSIBLITIES OF ENDLESS SPACE, storage, or recreation. Located in the highly sought-after Huron Village, this home is ideally situated near a variety of amenities. Enjoy being just a short distance from the newly built Longo's grocery store and shopping centre, as well as the scenic RBJ Schlegel Park, perfect for outdoor activities. With schools, parks, shopping, and more just moments away, this home offers the perfect blend of comfort, convenience, and community. This property is available for a minimum 1-year lease – an ideal opportunity for those seeking a beautiful, WELL MAINTAINED HOME in a prime location. (id:45429)
Property Details
|
MLS® Number
|
40690130 |
|
Property Type
|
Single Family |
|
Amenities Near By
|
Park, Public Transit, Schools |
|
Community Features
|
Community Centre |
|
Equipment Type
|
Water Heater |
|
Features
|
Paved Driveway, Sump Pump, Automatic Garage Door Opener |
|
Parking Space Total
|
3 |
|
Rental Equipment Type
|
Water Heater |
Building
|
Bathroom Total
|
3 |
|
Bedrooms Above Ground
|
4 |
|
Bedrooms Total
|
4 |
|
Appliances
|
Dishwasher, Dryer, Microwave, Refrigerator, Stove, Water Softener, Washer, Hood Fan |
|
Architectural Style
|
2 Level |
|
Basement Development
|
Unfinished |
|
Basement Type
|
Full (unfinished) |
|
Constructed Date
|
2006 |
|
Construction Style Attachment
|
Detached |
|
Cooling Type
|
Central Air Conditioning |
|
Exterior Finish
|
Vinyl Siding |
|
Foundation Type
|
Poured Concrete |
|
Half Bath Total
|
1 |
|
Heating Fuel
|
Natural Gas |
|
Heating Type
|
Forced Air |
|
Stories Total
|
2 |
|
Size Interior
|
1,687 Ft2 |
|
Type
|
House |
|
Utility Water
|
Municipal Water |
Parking
Land
|
Acreage
|
No |
|
Land Amenities
|
Park, Public Transit, Schools |
|
Sewer
|
Municipal Sewage System |
|
Size Depth
|
104 Ft |
|
Size Frontage
|
30 Ft |
|
Size Total Text
|
Under 1/2 Acre |
|
Zoning Description
|
Res-4 |
Rooms
| Level |
Type |
Length |
Width |
Dimensions |
|
Second Level |
4pc Bathroom |
|
|
Measurements not available |
|
Second Level |
Bedroom |
|
|
8'5'' x 10'0'' |
|
Second Level |
Bedroom |
|
|
10'8'' x 10'5'' |
|
Second Level |
Bedroom |
|
|
11'0'' x 10'0'' |
|
Second Level |
Full Bathroom |
|
|
Measurements not available |
|
Second Level |
Primary Bedroom |
|
|
12'6'' x 15'4'' |
|
Basement |
Laundry Room |
|
|
Measurements not available |
|
Main Level |
2pc Bathroom |
|
|
Measurements not available |
|
Main Level |
Kitchen |
|
|
10'8'' x 9'7'' |
|
Main Level |
Dining Room |
|
|
10'8'' x 9'0'' |
|
Main Level |
Living Room |
|
|
19'2'' x 10'0'' |
https://www.realtor.ca/real-estate/27803846/16-frankfurt-street-kitchener

































