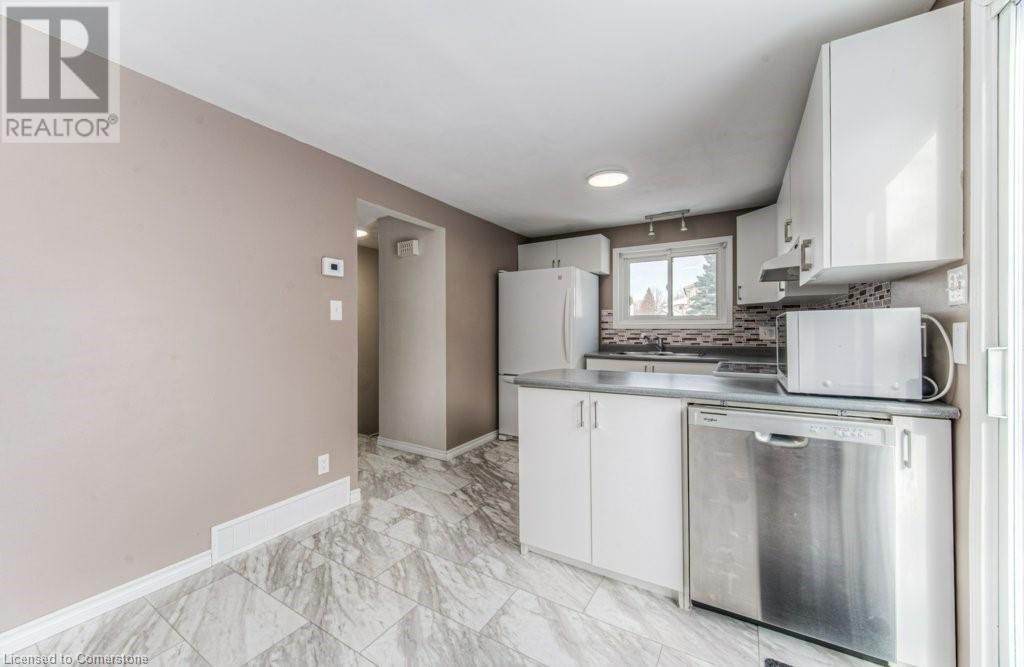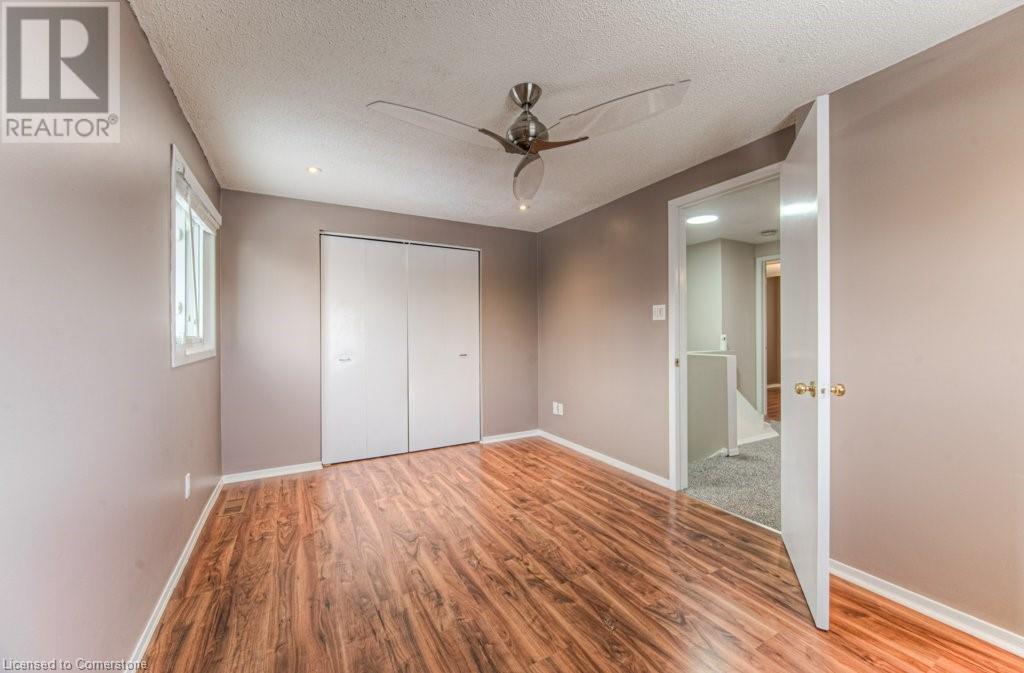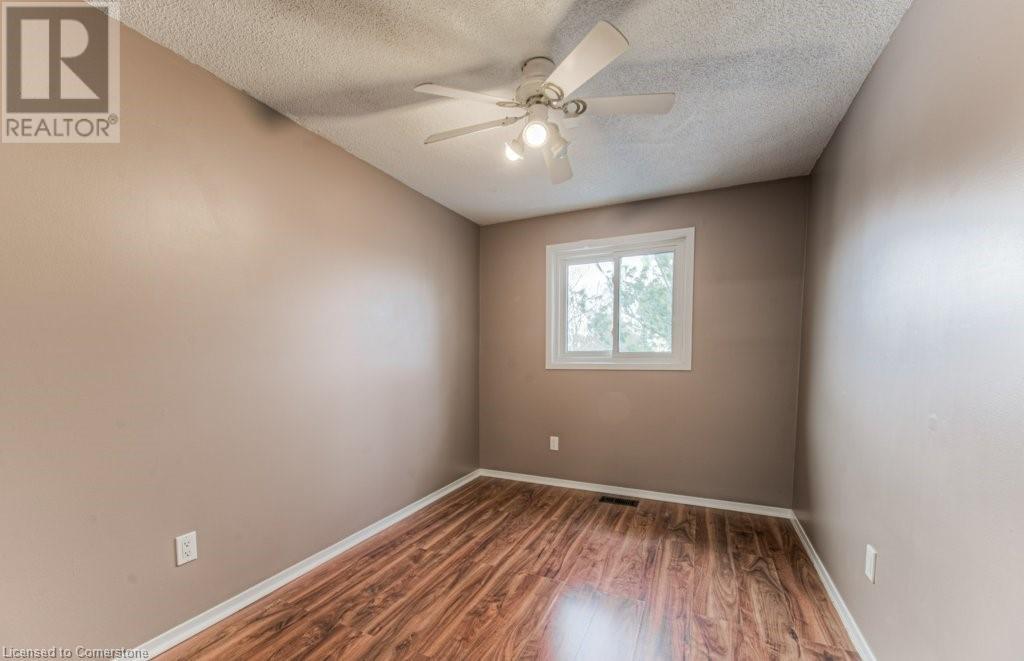123 Northlake Drive Waterloo, Ontario N2V 1H4
$599,999
This property presents an excellent opportunity as either a starter home or an investment property. Ideally located with convenient access to shopping, highways, and public transit, it offers both functionality and comfort. The spacious, fully fenced side yard includes a shed with electrical power, and has a nice patio, perfect for outdoor relaxation. Parking is available for two vehicles. Inside, the home boasts a number of updates, including recently renovated kitchen cabinets (2025), a new dishwasher, and newly installed kitchen flooring (2025). Additional enhancements include new carpet (2025), new basement flooring (2025), air conditioning (2015), a new furnace (2010), most windows updated (2010), and a new roof (2012), along with enhanced insulation for improved energy efficiency. This property combines many upgrades with great potential in a prime location. Property is considered a link home, there's an underground footing attached to the back neighbour, but houses are detached from each other. (id:45429)
Open House
This property has open houses!
2:00 pm
Ends at:4:00 pm
2:00 pm
Ends at:4:00 pm
Property Details
| MLS® Number | 40688734 |
| Property Type | Single Family |
| Amenities Near By | Airport, Golf Nearby, Hospital, Park, Place Of Worship, Playground, Public Transit, Schools, Shopping |
| Community Features | Quiet Area, Community Centre |
| Equipment Type | Water Heater |
| Features | Corner Site, Conservation/green Belt, Sump Pump |
| Parking Space Total | 2 |
| Rental Equipment Type | Water Heater |
| Structure | Shed |
Building
| Bathroom Total | 2 |
| Bedrooms Above Ground | 3 |
| Bedrooms Total | 3 |
| Appliances | Dishwasher, Dryer, Microwave, Refrigerator, Stove, Water Softener, Washer |
| Architectural Style | 2 Level |
| Basement Development | Finished |
| Basement Type | Full (finished) |
| Constructed Date | 1982 |
| Construction Style Attachment | Detached |
| Cooling Type | Central Air Conditioning |
| Exterior Finish | Brick, Vinyl Siding |
| Foundation Type | Poured Concrete |
| Half Bath Total | 1 |
| Heating Fuel | Natural Gas |
| Heating Type | Forced Air |
| Stories Total | 2 |
| Size Interior | 1,533 Ft2 |
| Type | House |
| Utility Water | Municipal Water |
Land
| Access Type | Highway Access |
| Acreage | No |
| Fence Type | Fence |
| Land Amenities | Airport, Golf Nearby, Hospital, Park, Place Of Worship, Playground, Public Transit, Schools, Shopping |
| Sewer | Municipal Sewage System |
| Size Frontage | 96 Ft |
| Size Total Text | Under 1/2 Acre |
| Zoning Description | Sd |
Rooms
| Level | Type | Length | Width | Dimensions |
|---|---|---|---|---|
| Second Level | Bedroom | 11'1'' x 7'11'' | ||
| Second Level | Bedroom | 11'1'' x 8'3'' | ||
| Second Level | 4pc Bathroom | 7'1'' x 4'11'' | ||
| Second Level | Primary Bedroom | 9'6'' x 14'3'' | ||
| Basement | Utility Room | 8'9'' x 15'1'' | ||
| Basement | 2pc Bathroom | 6'6'' x 3'1'' | ||
| Basement | Recreation Room | 12'11'' x 15'6'' | ||
| Main Level | Dining Room | 9'2'' x 7'6'' | ||
| Main Level | Kitchen | 9'2'' x 8'9'' | ||
| Main Level | Living Room | 13'0'' x 16'3'' | ||
| Main Level | Foyer | Measurements not available |
https://www.realtor.ca/real-estate/27812738/123-northlake-drive-waterloo
Contact Us
Contact us for more information









































