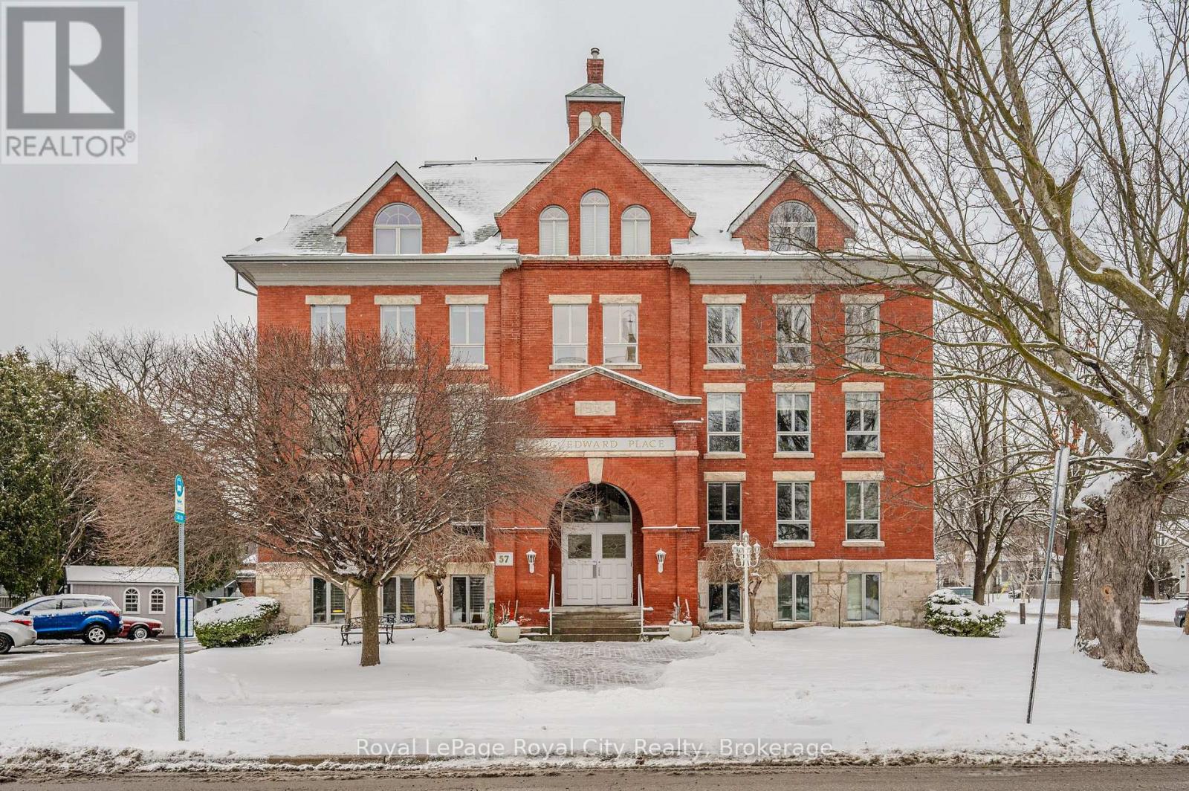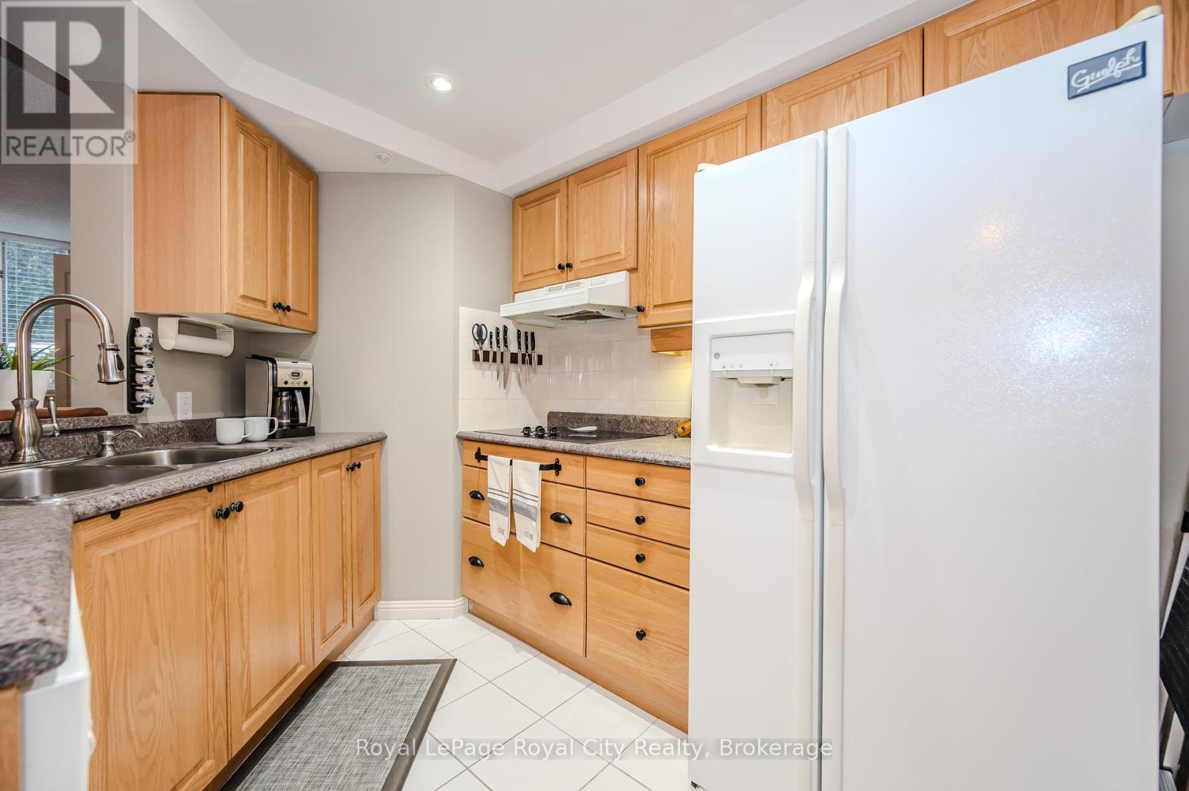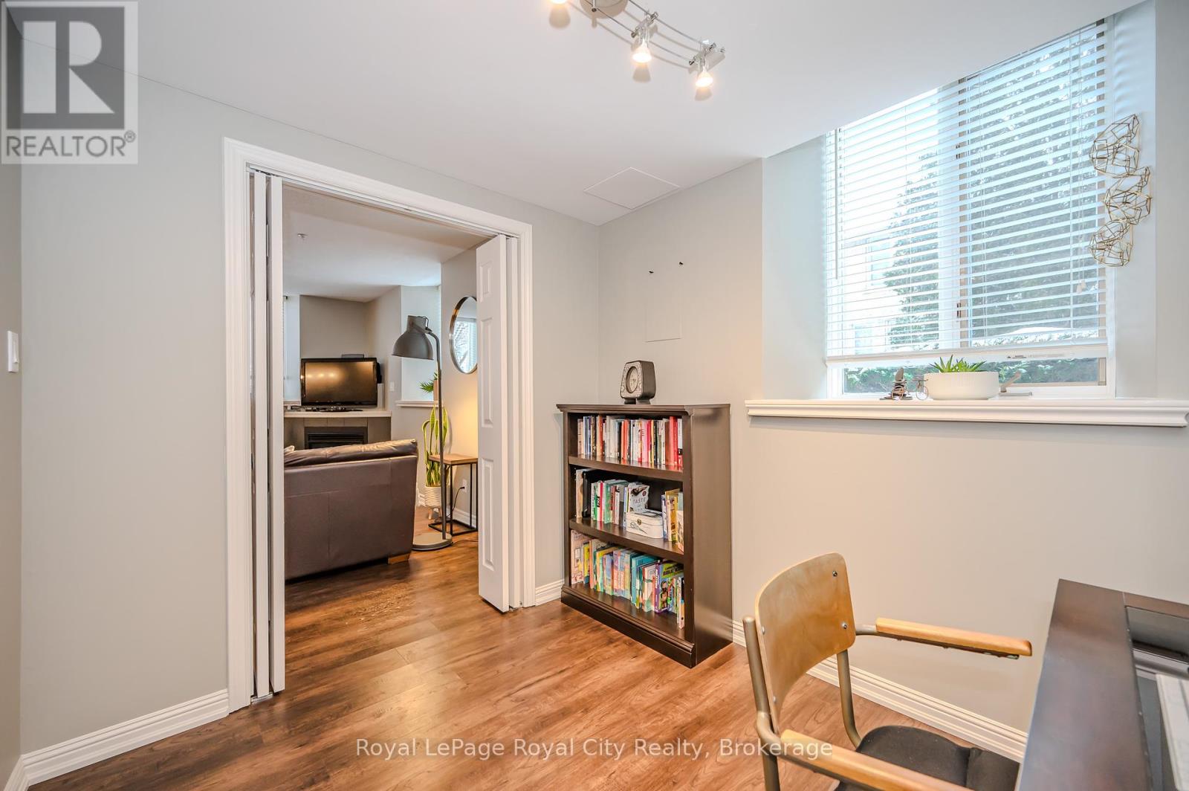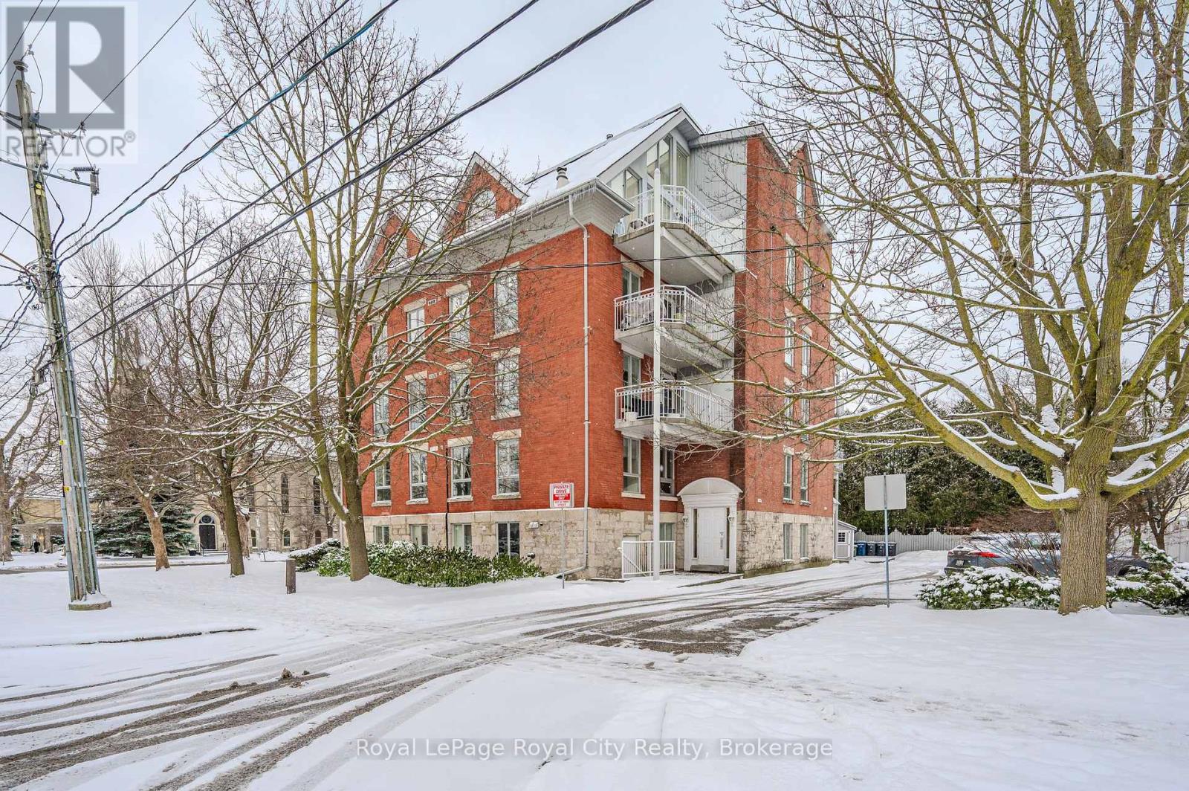102 - 57 Suffolk Street W Guelph, Ontario N1H 2J1
$575,000Maintenance, Common Area Maintenance, Parking, Insurance, Water
$440.95 Monthly
Maintenance, Common Area Maintenance, Parking, Insurance, Water
$440.95 MonthlyOriginally built in 1903, this stately brick building served as the beloved King Edward School for decades before undergoing a remarkable transformation in the mid-1990s. Spearheaded by renowned Guelph businessman Mr. Shortreed, this historic landmark was reimagined into King Edward Place, an exclusive condominium blending timeless architecture with modern sophistication. The result is a boutique collection of nine unique residences, all situated on impeccably maintained 105 x 110 ft grounds. The buildings stunning finishes were carefully preserved, exuding charm and character, while residents enjoy conveniences like designated parking, a secured entrance, and an elevator. A thoughtfully designed storage building keeps the property tidy and organized. Step into this bright and elegant unit, where high ceilings and eight impressive 7-foot-tall windows bathe the space in natural light. A cozy gas fireplace enhances the inviting ambiance, while features like in-suite laundry, a built-in safe, and meticulously maintained interiors make this condo a standout. Located just steps from vibrant downtown Guelph, you'll appreciate the walkability to parks, boutique shops, and the GO Station, perfect for commuters, empty nesters, and professionals alike. The self-managed complex ensures a quiet environment, creating a serene retreat amidst the city's energy. This is more than a property, it's a rare opportunity to own a piece of Guelphs history while enjoying modern living in one of the city's most desirable neighbourhoods. Don't miss the chance to make this exceptional condo your next home! (id:45429)
Open House
This property has open houses!
2:00 pm
Ends at:4:00 pm
Property Details
| MLS® Number | X11927440 |
| Property Type | Single Family |
| Community Name | Exhibition Park |
| Community Features | Pet Restrictions |
| Features | In Suite Laundry |
| Parking Space Total | 1 |
Building
| Bathroom Total | 1 |
| Bedrooms Above Ground | 1 |
| Bedrooms Total | 1 |
| Amenities | Fireplace(s) |
| Appliances | Dryer, Microwave, Refrigerator, Stove, Washer |
| Cooling Type | Central Air Conditioning |
| Exterior Finish | Brick, Brick Facing |
| Fireplace Present | Yes |
| Fireplace Total | 1 |
| Heating Fuel | Natural Gas |
| Heating Type | Forced Air |
| Size Interior | 800 - 899 Ft2 |
| Type | Apartment |
Land
| Acreage | No |
Rooms
| Level | Type | Length | Width | Dimensions |
|---|---|---|---|---|
| Main Level | Bedroom | 3.29 m | 4.28 m | 3.29 m x 4.28 m |
| Main Level | Kitchen | 2.73 m | 3.12 m | 2.73 m x 3.12 m |
| Main Level | Office | 2.79 m | 2.34 m | 2.79 m x 2.34 m |
| Main Level | Bathroom | 2.43 m | 2.93 m | 2.43 m x 2.93 m |
| Other | Living Room | 5.12 m | 5.89 m | 5.12 m x 5.89 m |
| Other | Dining Room | 2.74 m | 2.12 m | 2.74 m x 2.12 m |
Contact Us
Contact us for more information





































