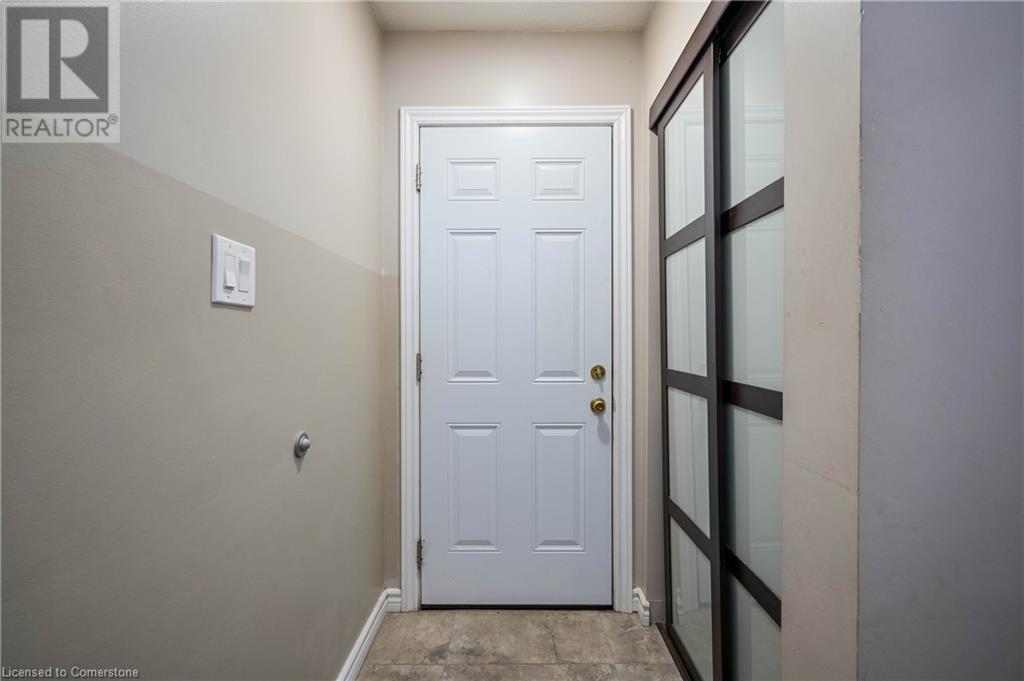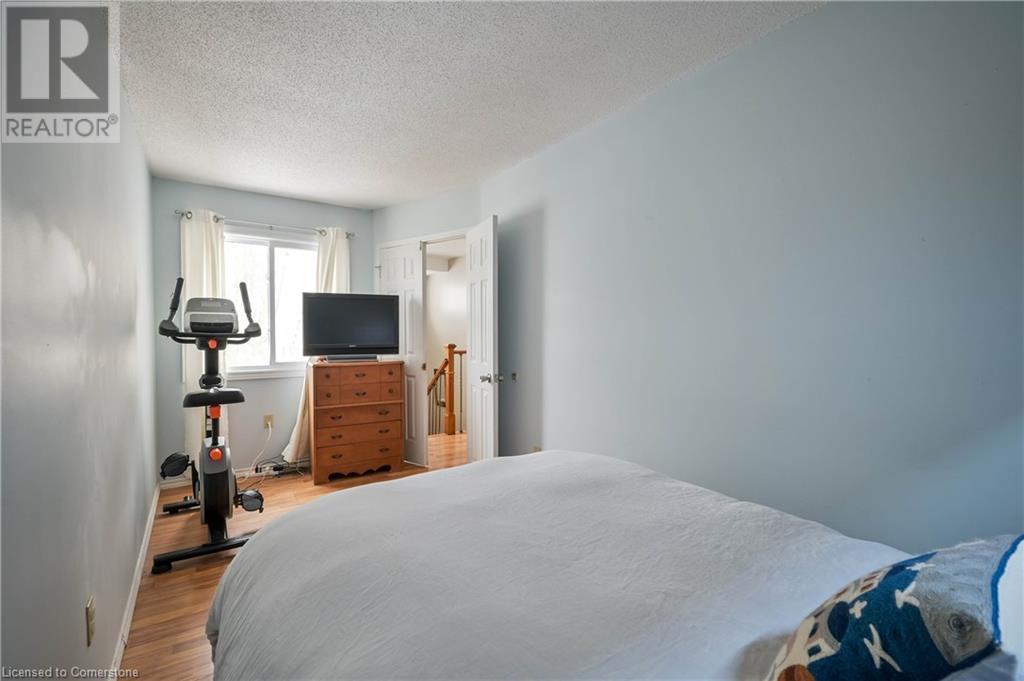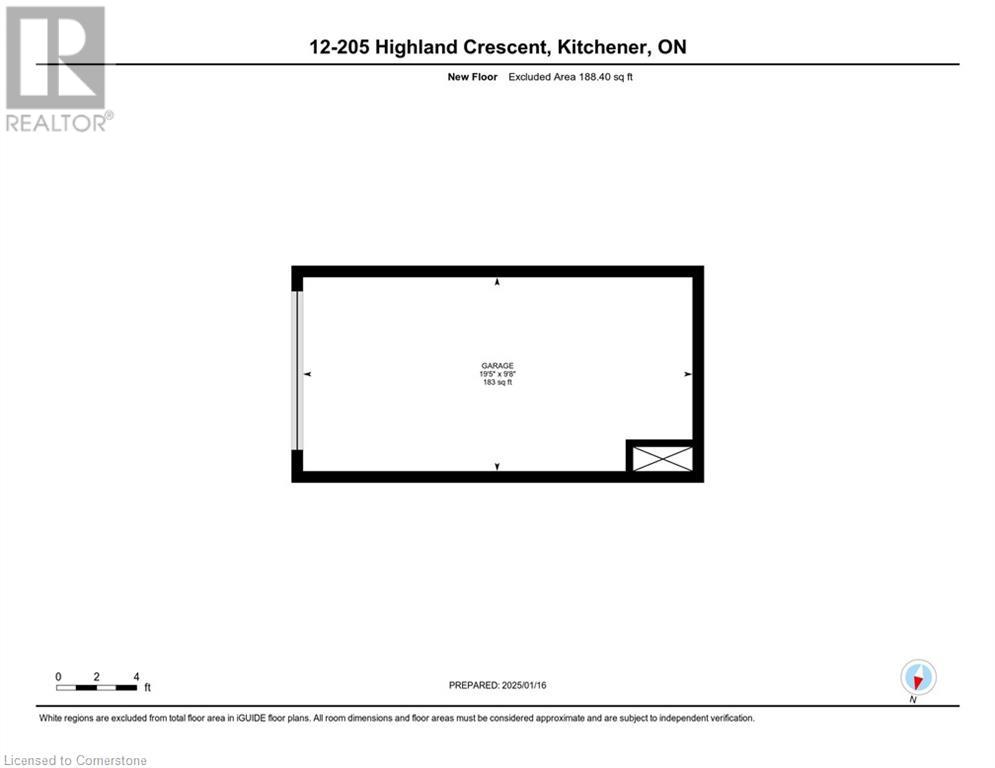205 Highland Crescent Unit# 12 Kitchener, Ontario N2M 5L6
$449,500Maintenance, Insurance, Landscaping, Property Management
$475 Monthly
Maintenance, Insurance, Landscaping, Property Management
$475 MonthlyGreat locations, lovely upper unit bungalow townhouse condo! Ideal for investors or first time buyers. This charming unit features granite Kitchener counters, newer backsplash, island, with ceramic tile floor. 4pc bath updated 6 years ago with new vanity and tile floors. 2 large bedrooms with master having a 3pc ensuite and walk in closet. Den can be a great office or is currently used as guest bed. Sliders to a balcony off the kitchen, and sliders to stairs to access the backyard offer options to bbq and relax. Close to transit, shopping and expressway. In unit laundry on main floor is a bonus as well. Come see this well maintained home. Open House this Sunday Jan 19th from 2-4pm. (id:45429)
Open House
This property has open houses!
2:00 pm
Ends at:4:00 pm
Property Details
| MLS® Number | 40691001 |
| Property Type | Single Family |
| Amenities Near By | Hospital, Public Transit, Schools, Shopping |
| Features | Balcony, Paved Driveway, Automatic Garage Door Opener |
| Parking Space Total | 2 |
Building
| Bathroom Total | 2 |
| Bedrooms Above Ground | 2 |
| Bedrooms Total | 2 |
| Appliances | Dishwasher, Dryer, Refrigerator, Stove, Water Softener, Washer, Garage Door Opener |
| Architectural Style | Bungalow |
| Basement Development | Unfinished |
| Basement Type | Crawl Space (unfinished) |
| Constructed Date | 1989 |
| Construction Style Attachment | Attached |
| Cooling Type | Central Air Conditioning |
| Exterior Finish | Brick, Vinyl Siding |
| Fire Protection | Smoke Detectors |
| Fireplace Fuel | Wood |
| Fireplace Present | Yes |
| Fireplace Total | 1 |
| Fireplace Type | Other - See Remarks |
| Foundation Type | Poured Concrete |
| Heating Fuel | Electric |
| Heating Type | Forced Air |
| Stories Total | 1 |
| Size Interior | 900 Ft2 |
| Type | Row / Townhouse |
| Utility Water | Municipal Water |
Parking
| Attached Garage |
Land
| Access Type | Road Access, Highway Access |
| Acreage | No |
| Land Amenities | Hospital, Public Transit, Schools, Shopping |
| Sewer | Municipal Sewage System |
| Size Total Text | Under 1/2 Acre |
| Zoning Description | R2dc5 |
Rooms
| Level | Type | Length | Width | Dimensions |
|---|---|---|---|---|
| Main Level | Kitchen | 10'4'' x 12'8'' | ||
| Main Level | 3pc Bathroom | Measurements not available | ||
| Main Level | Primary Bedroom | 14'3'' x 13'5'' | ||
| Main Level | Bedroom | 13'0'' x 10'8'' | ||
| Main Level | 4pc Bathroom | Measurements not available | ||
| Main Level | Dining Room | 9'0'' x 6'0'' | ||
| Main Level | Den | 15'7'' x 13'6'' | ||
| Main Level | Living Room | 22'0'' x 11'6'' |
https://www.realtor.ca/real-estate/27810816/205-highland-crescent-unit-12-kitchener
Contact Us
Contact us for more information










































