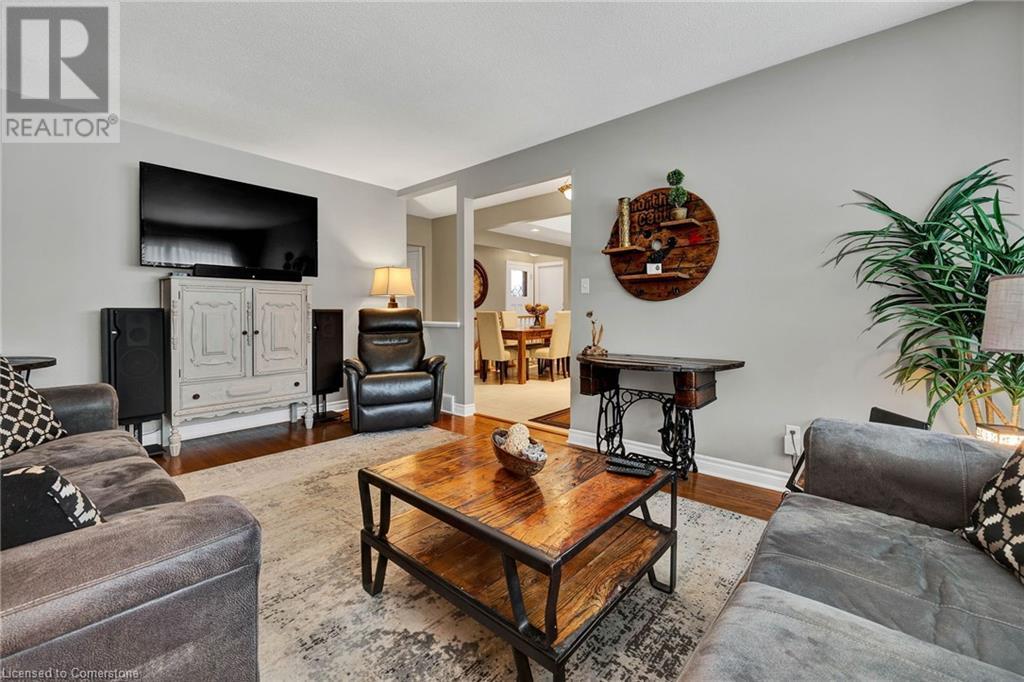37 Montcalm Drive Kitchener, Ontario N2B 2P9
$729,000
OPEN HOUSE SATURDAY & SUNDAY JANUARY 18TH & 19TH 2:00 PM- 4:00 PM!!! Nestled on a quiet street in an established neighborhood, 37 Montcalm Drive offers a harmonious blend of style and functionality. This brick bungalow is bathed in natural light, featuring expansive living spaces ideal for gatherings. It also offers the potential for an in-law suite/duplex, adding flexibility to the home. The large eat-in kitchen stands out with its timeless wood cabinetry, abundant cupboard and counter space, stainless steel appliances, and views of the perennial gardens that promise seasonal beauty. The spacious primary bedroom provides a serene retreat, complemented by two additional cozy bedrooms. The finished basement boasts a sprawling recreation room, offering ample space for relaxation or entertainment. Outside, the double driveway and attached garage ensure convenient parking, while the generously sized backyard is perfect for outdoor activities, gardening, or unwinding. Ideally located, this home is steps from the Grand River Recreation Complex, Kitchener Public Library's Stanley Park branch, and the scenic Grand River trails—perfect for nature walks, biking, and outdoor adventures. Families will appreciate the proximity to schools, while commuters will love the easy access to the expressway. With nearby shopping, dining, and entertainment options, this home seamlessly combines suburban tranquility with urban convenience, making it an excellent choice for families, professionals, and outdoor enthusiasts alike. (id:45429)
Open House
This property has open houses!
2:00 pm
Ends at:4:00 pm
2:00 pm
Ends at:4:00 pm
Property Details
| MLS® Number | 40689255 |
| Property Type | Single Family |
| Amenities Near By | Park, Place Of Worship, Playground, Public Transit, Schools, Shopping, Ski Area |
| Community Features | Quiet Area, Community Centre |
| Equipment Type | Water Heater |
| Features | Paved Driveway, Skylight, Automatic Garage Door Opener, In-law Suite |
| Parking Space Total | 3 |
| Rental Equipment Type | Water Heater |
| Structure | Shed |
Building
| Bathroom Total | 2 |
| Bedrooms Above Ground | 3 |
| Bedrooms Below Ground | 2 |
| Bedrooms Total | 5 |
| Appliances | Dishwasher, Dryer, Refrigerator, Stove, Water Softener, Washer, Hood Fan, Garage Door Opener |
| Architectural Style | Bungalow |
| Basement Development | Finished |
| Basement Type | Full (finished) |
| Constructed Date | 1966 |
| Construction Style Attachment | Detached |
| Cooling Type | Central Air Conditioning |
| Exterior Finish | Brick |
| Fire Protection | Smoke Detectors |
| Fixture | Ceiling Fans |
| Foundation Type | Poured Concrete |
| Heating Fuel | Natural Gas |
| Heating Type | Forced Air |
| Stories Total | 1 |
| Size Interior | 2,112 Ft2 |
| Type | House |
| Utility Water | Municipal Water |
Parking
| Attached Garage |
Land
| Access Type | Highway Access |
| Acreage | No |
| Fence Type | Partially Fenced |
| Land Amenities | Park, Place Of Worship, Playground, Public Transit, Schools, Shopping, Ski Area |
| Landscape Features | Landscaped |
| Sewer | Municipal Sewage System |
| Size Depth | 138 Ft |
| Size Frontage | 55 Ft |
| Size Total Text | Under 1/2 Acre |
| Zoning Description | R2a |
Rooms
| Level | Type | Length | Width | Dimensions |
|---|---|---|---|---|
| Basement | Storage | 3'8'' x 4'5'' | ||
| Basement | Recreation Room | 22'11'' x 11'10'' | ||
| Basement | Laundry Room | 15'4'' x 13'6'' | ||
| Basement | Cold Room | 15'7'' x 5'6'' | ||
| Basement | Bedroom | 11'1'' x 8'4'' | ||
| Basement | Bedroom | 11'2'' x 12'0'' | ||
| Basement | 3pc Bathroom | 7'3'' x 6'8'' | ||
| Main Level | Primary Bedroom | 11'6'' x 12'10'' | ||
| Main Level | Living Room | 11'6'' x 16'7'' | ||
| Main Level | Kitchen | 12'0'' x 14'0'' | ||
| Main Level | Bedroom | 11'6'' x 9'2'' | ||
| Main Level | Bedroom | 11'5'' x 9'0'' | ||
| Main Level | 4pc Bathroom | 7'10'' x 6'9'' |
https://www.realtor.ca/real-estate/27810498/37-montcalm-drive-kitchener
Contact Us
Contact us for more information




































