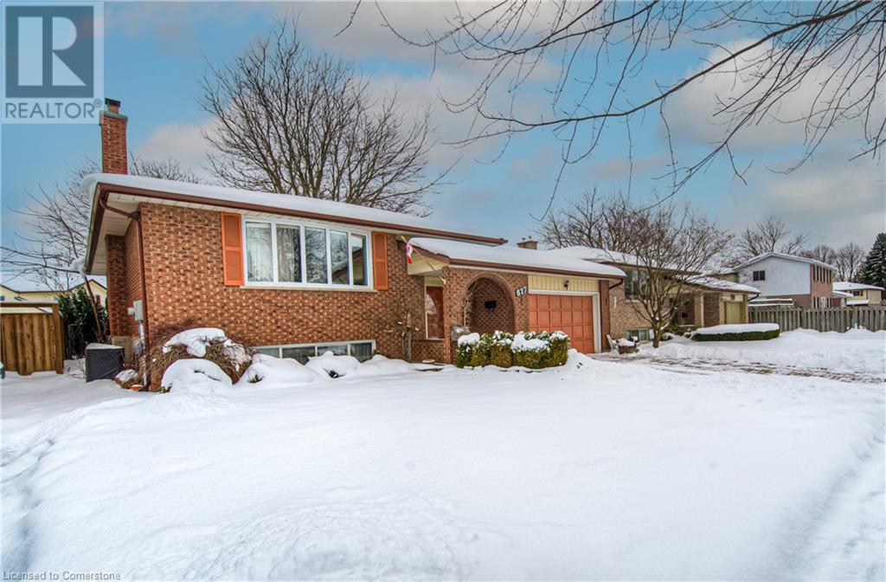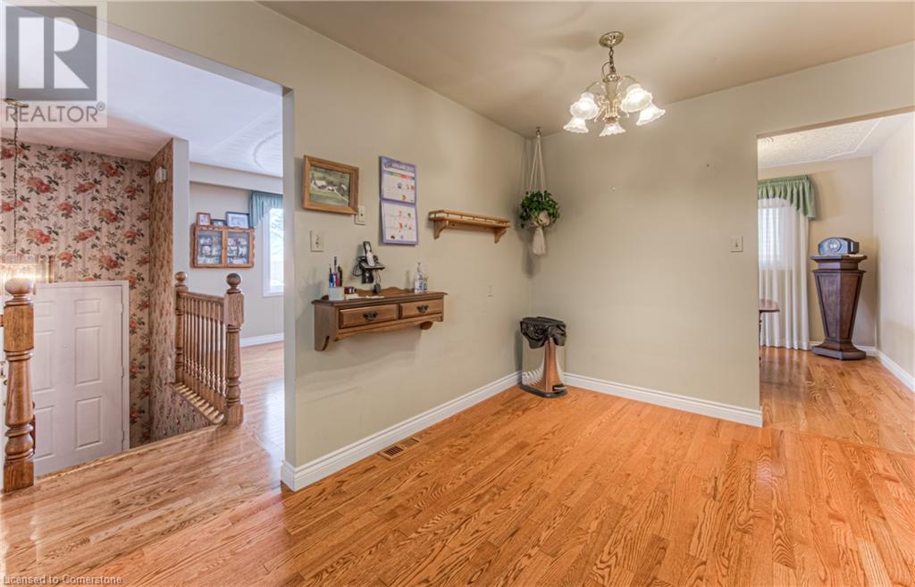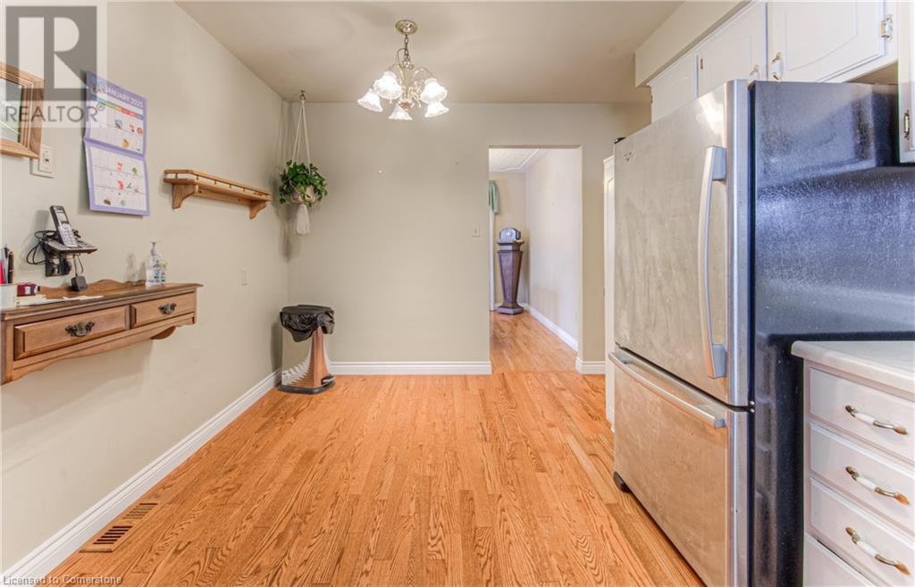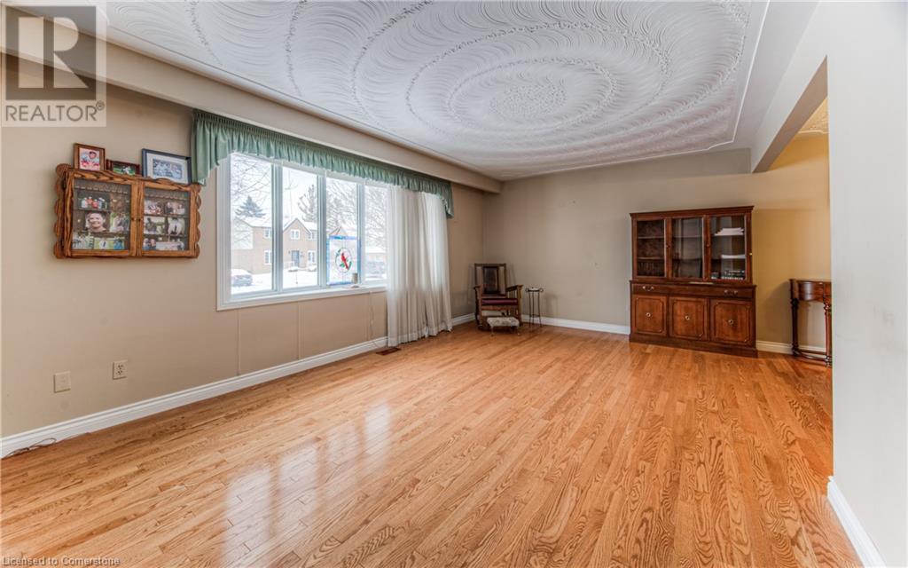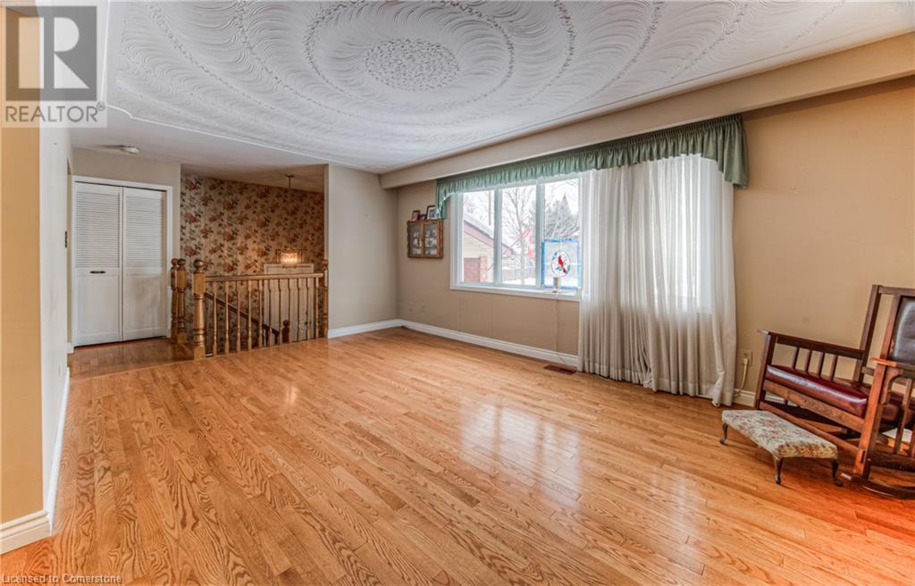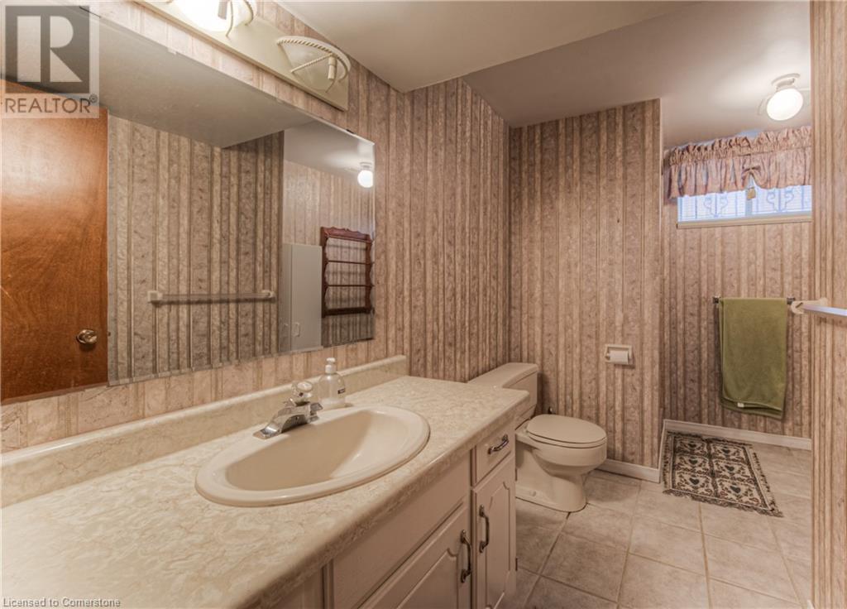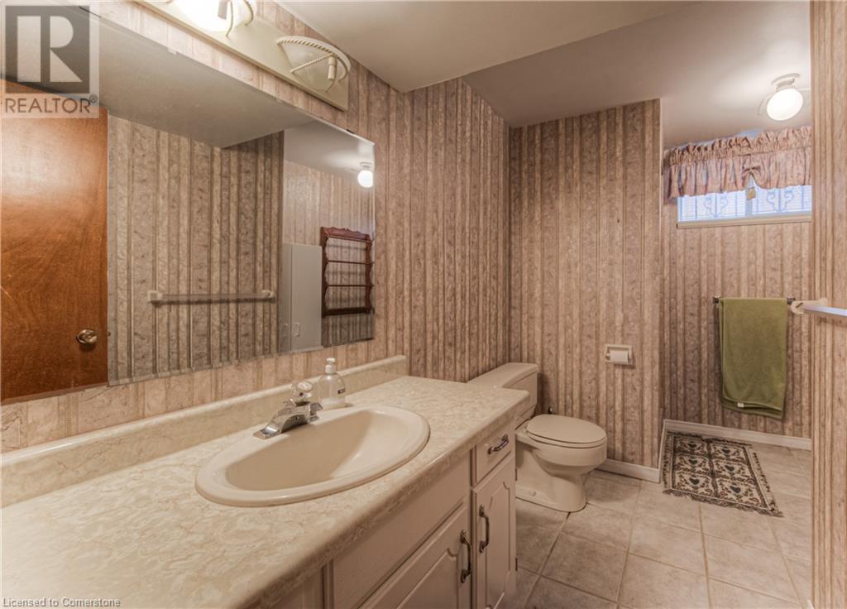5 Bedroom
2 Bathroom
2,269 ft2
Raised Bungalow
Central Air Conditioning
Forced Air
$789,000
Welcome to this charming all-brick raised bungalow, ideally located in the desirable Lakeshore North neighborhood, steps to Northlake Woods Public School (Jk-8). Easy access to Universities, St. Jacobs Market, Conestoga Mall , Laurel Creek Conservation and Hwy. 86. Perfect for multi-generational living! Situated on a 50 x 122 ft lot, this spacious home offers a well-thought-out layout and a host of desirable features for modern living. The main floor welcomes you with a spacious foyer and showcases gleaming hardwood floors throughout, featuring spacious living room, dining room and 3 generously sized bedrooms and a bright 4-piece bathroom. The expansive eat-in kitchen is ideal for family gatherings, while sliding doors from the bedroom or den lead to a deck overlooking a mature, private backyard – perfect for outdoor relaxation. The home is built with quality plaster construction, providing both durability and character, and the maintenance-free exterior ensures years of hassle-free living. The lower level provides even more living space, including a large recreation room with a stunning brick feature wall and a cozy gas fireplace perfect for entertaining. Two additional flexible bedrooms or office spaces, along with a 3-piece bathroom, offer endless possibilities for extended family or a home office setup. Outside, the oversized single garage provides direct access to another deck, while the interlocking driveway enhances the home's curb appeal. (id:45429)
Property Details
|
MLS® Number
|
40690489 |
|
Property Type
|
Single Family |
|
Amenities Near By
|
Park, Place Of Worship, Playground, Public Transit, Schools |
|
Community Features
|
Community Centre, School Bus |
|
Equipment Type
|
Water Heater |
|
Features
|
Conservation/green Belt, Sump Pump, Automatic Garage Door Opener |
|
Parking Space Total
|
3 |
|
Rental Equipment Type
|
Water Heater |
Building
|
Bathroom Total
|
2 |
|
Bedrooms Above Ground
|
3 |
|
Bedrooms Below Ground
|
2 |
|
Bedrooms Total
|
5 |
|
Appliances
|
Dishwasher, Dryer, Refrigerator, Stove, Water Softener, Washer, Window Coverings, Garage Door Opener |
|
Architectural Style
|
Raised Bungalow |
|
Basement Development
|
Finished |
|
Basement Type
|
Full (finished) |
|
Construction Style Attachment
|
Detached |
|
Cooling Type
|
Central Air Conditioning |
|
Exterior Finish
|
Brick |
|
Foundation Type
|
Poured Concrete |
|
Heating Fuel
|
Natural Gas |
|
Heating Type
|
Forced Air |
|
Stories Total
|
1 |
|
Size Interior
|
2,269 Ft2 |
|
Type
|
House |
|
Utility Water
|
Municipal Water |
Parking
Land
|
Acreage
|
No |
|
Land Amenities
|
Park, Place Of Worship, Playground, Public Transit, Schools |
|
Sewer
|
Municipal Sewage System |
|
Size Depth
|
122 Ft |
|
Size Frontage
|
50 Ft |
|
Size Total Text
|
Under 1/2 Acre |
|
Zoning Description
|
Sr1a |
Rooms
| Level |
Type |
Length |
Width |
Dimensions |
|
Basement |
Bedroom |
|
|
11'1'' x 11'3'' |
|
Basement |
Bedroom |
|
|
12'3'' x 9'4'' |
|
Basement |
3pc Bathroom |
|
|
Measurements not available |
|
Basement |
Recreation Room |
|
|
16'6'' x 12'11'' |
|
Basement |
Recreation Room |
|
|
17'0'' x 12'10'' |
|
Main Level |
4pc Bathroom |
|
|
Measurements not available |
|
Main Level |
Bedroom |
|
|
10'3'' x 9'4'' |
|
Main Level |
Bedroom |
|
|
13'9'' x 8'11'' |
|
Main Level |
Primary Bedroom |
|
|
11'4'' x 12'8'' |
|
Main Level |
Dining Room |
|
|
10'2'' x 9'3'' |
|
Main Level |
Living Room |
|
|
18'3'' x 12'2'' |
|
Main Level |
Kitchen |
|
|
14'10'' x 9'11'' |
https://www.realtor.ca/real-estate/27809908/627-pine-island-crescent-waterloo


