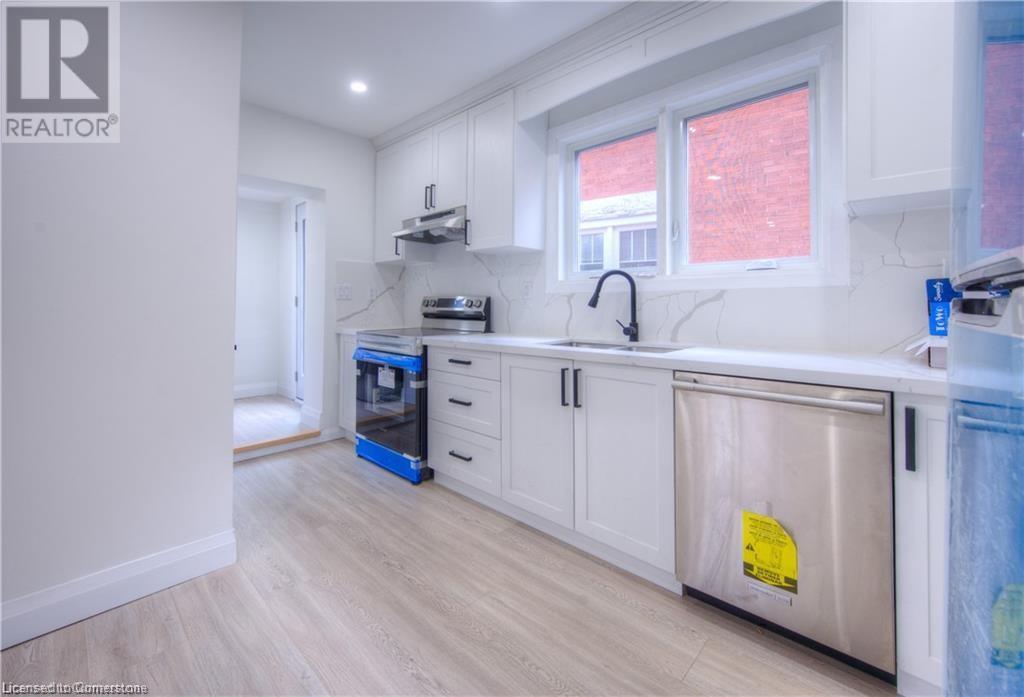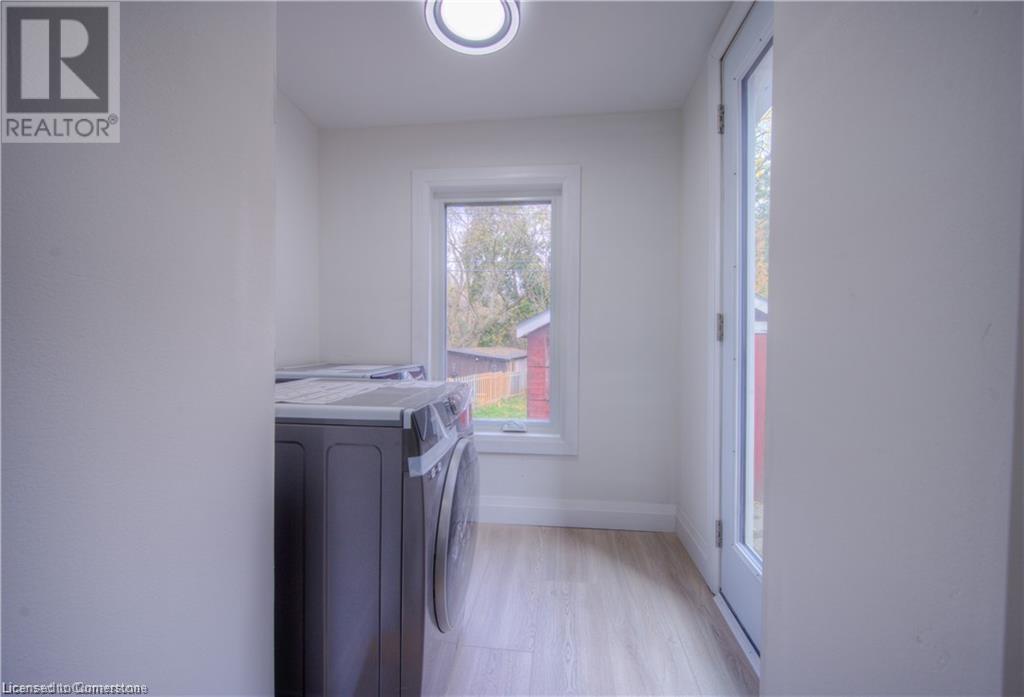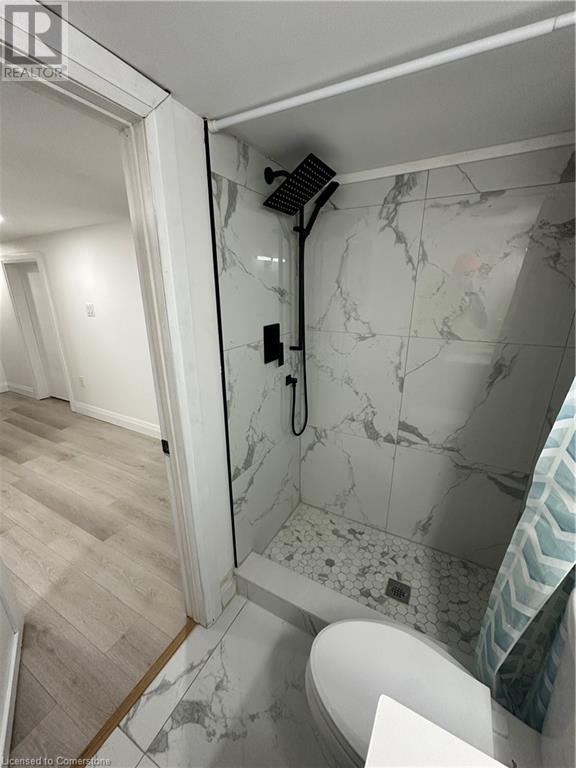3 Bedroom
2 Bathroom
1,524 ft2
2 Level
Central Air Conditioning
Forced Air
$825,000
Located just a stone’s throw from Victoria Park and downtown Kitchener, this beautifully renovated three-bedroom, 1.5-bathroom home is nestled in a peaceful, friendly neighborhood. A perfect blend of modern updates and classic character, the spacious living areas are flooded with natural light, while the kitchen boasts new appliances and abundant counter space. Enjoy the convenience of two dedicated parking spots, making daily routines effortless. Each of the three bedrooms offers a cozy retreat, and the private backyard is ideal for relaxing or entertaining. Adding even more versatility, the recently renovated finished basement features its own separate entrance, a kitchen, an additional bedroom, and a three-piece bathroom—perfect for extended family, guests, or rental potential. With local amenities, excellent schools, and two of Kitchener’s most beloved areas nearby, this inviting home is ready for you to make it your own. (id:45429)
Property Details
|
MLS® Number
|
40690855 |
|
Property Type
|
Single Family |
|
Amenities Near By
|
Hospital, Park, Place Of Worship, Public Transit, Schools, Shopping |
|
Community Features
|
School Bus |
|
Equipment Type
|
Water Heater |
|
Features
|
Paved Driveway, In-law Suite |
|
Parking Space Total
|
2 |
|
Rental Equipment Type
|
Water Heater |
Building
|
Bathroom Total
|
2 |
|
Bedrooms Above Ground
|
3 |
|
Bedrooms Total
|
3 |
|
Appliances
|
Dishwasher, Dryer, Refrigerator, Stove, Washer, Hood Fan |
|
Architectural Style
|
2 Level |
|
Basement Development
|
Finished |
|
Basement Type
|
Full (finished) |
|
Constructed Date
|
1930 |
|
Construction Style Attachment
|
Detached |
|
Cooling Type
|
Central Air Conditioning |
|
Exterior Finish
|
Brick |
|
Fire Protection
|
Smoke Detectors |
|
Foundation Type
|
Stone |
|
Half Bath Total
|
1 |
|
Heating Fuel
|
Natural Gas |
|
Heating Type
|
Forced Air |
|
Stories Total
|
2 |
|
Size Interior
|
1,524 Ft2 |
|
Type
|
House |
|
Utility Water
|
Municipal Water |
Parking
Land
|
Acreage
|
No |
|
Land Amenities
|
Hospital, Park, Place Of Worship, Public Transit, Schools, Shopping |
|
Sewer
|
Municipal Sewage System |
|
Size Depth
|
157 Ft |
|
Size Frontage
|
38 Ft |
|
Size Total Text
|
Under 1/2 Acre |
|
Zoning Description
|
R2 |
Rooms
| Level |
Type |
Length |
Width |
Dimensions |
|
Second Level |
3pc Bathroom |
|
|
7'0'' x 6'10'' |
|
Second Level |
Bedroom |
|
|
9'10'' x 7'2'' |
|
Second Level |
Bedroom |
|
|
9'6'' x 10'9'' |
|
Second Level |
Bedroom |
|
|
10'2'' x 10'9'' |
|
Main Level |
Laundry Room |
|
|
6'5'' x 4'10'' |
|
Main Level |
2pc Bathroom |
|
|
3'10'' x 3'4'' |
|
Main Level |
Kitchen |
|
|
21'4'' x 20'2'' |
Utilities
https://www.realtor.ca/real-estate/27808098/128-homewood-avenue-kitchener























