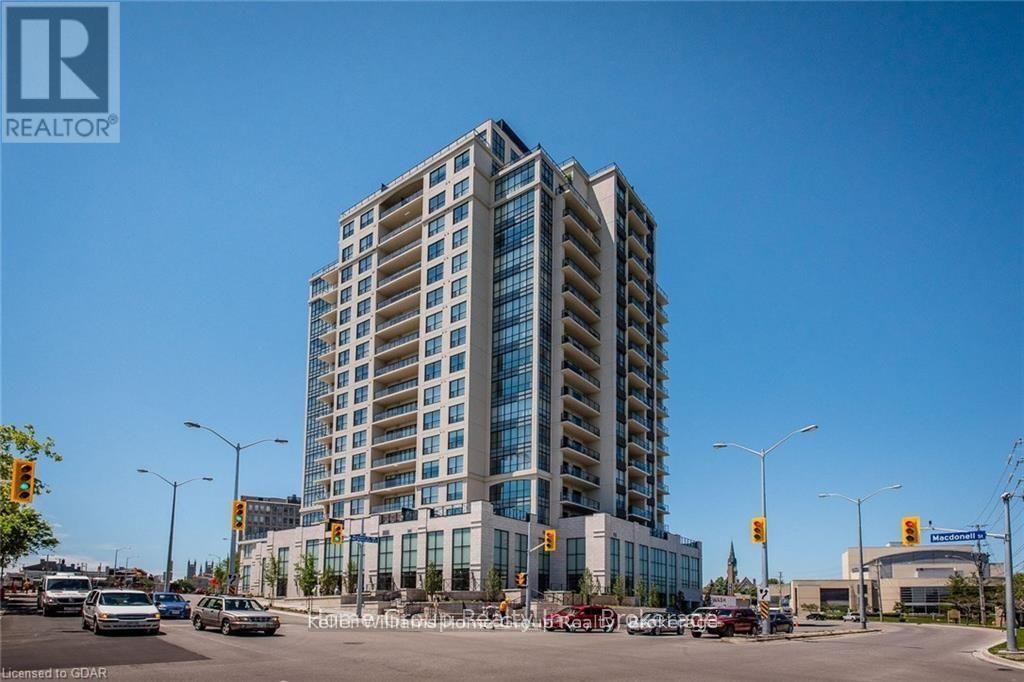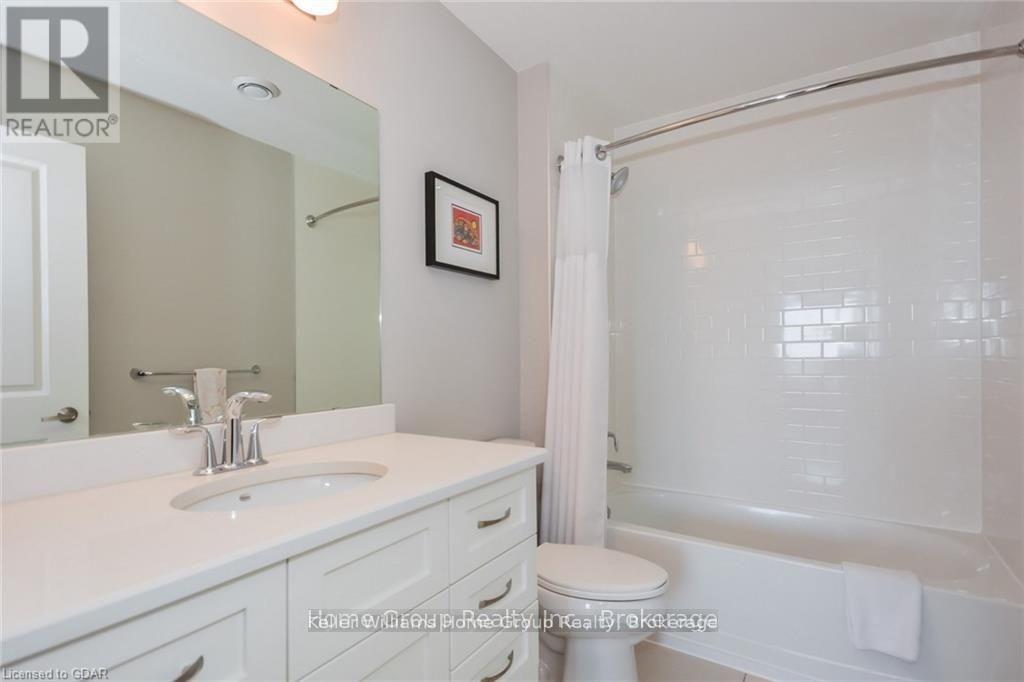2 Bedroom
2 Bathroom
1,400 - 1,599 ft2
Fireplace
Central Air Conditioning
Forced Air
$3,400 Monthly
Enjoy downtown living at River House! This 15th floor condo suite has it all: A spacious living space with a huge balcony that overlooks the Speed River and the lovely St-George's Park tree canopy, as well as a great view of the Ward. This 1550 square foot open-concept plan with 9' ceilings throughout features a gorgeous gourmet kitchen with stainless steel appliances, a pantry and a huge granite island overlooking an airy living room with built-in fireplace and cabinetry, a large master bedroom suite that comprises a large walk-in closet and beautiful four-piece ensuite including a bathtub and a glass walk-in shower big enough for two. A good sized second bedroom and bath are at the other end of the condo, offering privacy and quiet. Speaking of privacy, there is also a bonus nice sized den with glass doors, perfect for your library or office. While it is located in the heart of Downtown Guelph, steps from the River-Run, trails, restaurants and cafes, everything you need is on site, even has in-suite laundry and a locker conveniently located on the same level as the unit. River House is famed for its great amenities, including a guest suite, movie/media room, exercise room, library and wonderful indoor/outdoor party space, with a dining room and a games area. This unit comes with one parking spot underground on the elevator level. (id:45429)
Property Details
|
MLS® Number
|
X11929895 |
|
Property Type
|
Single Family |
|
Community Name
|
Downtown |
|
Amenities Near By
|
Park |
|
Community Features
|
Pet Restrictions, School Bus |
|
Features
|
Balcony, In Suite Laundry |
|
Parking Space Total
|
1 |
|
View Type
|
River View |
Building
|
Bathroom Total
|
2 |
|
Bedrooms Above Ground
|
2 |
|
Bedrooms Total
|
2 |
|
Amenities
|
Storage - Locker |
|
Appliances
|
Water Heater, Dishwasher, Dryer, Microwave, Refrigerator, Stove, Washer |
|
Cooling Type
|
Central Air Conditioning |
|
Exterior Finish
|
Concrete |
|
Fireplace Present
|
Yes |
|
Heating Fuel
|
Natural Gas |
|
Heating Type
|
Forced Air |
|
Size Interior
|
1,400 - 1,599 Ft2 |
|
Type
|
Apartment |
Parking
Land
|
Acreage
|
No |
|
Land Amenities
|
Park |
|
Surface Water
|
River/stream |
Rooms
| Level |
Type |
Length |
Width |
Dimensions |
|
Main Level |
Primary Bedroom |
4.8 m |
3.27 m |
4.8 m x 3.27 m |
|
Main Level |
Bedroom 2 |
3.88 m |
3.04 m |
3.88 m x 3.04 m |
|
Main Level |
Den |
3.5 m |
3.04 m |
3.5 m x 3.04 m |
|
Main Level |
Living Room |
4.26 m |
4.16 m |
4.26 m x 4.16 m |
|
Main Level |
Dining Room |
4.57 m |
3.17 m |
4.57 m x 3.17 m |
|
Main Level |
Kitchen |
4.34 m |
3.27 m |
4.34 m x 3.27 m |
https://www.realtor.ca/real-estate/27817112/1503-160-macdonell-street-guelph-downtown-downtown




























