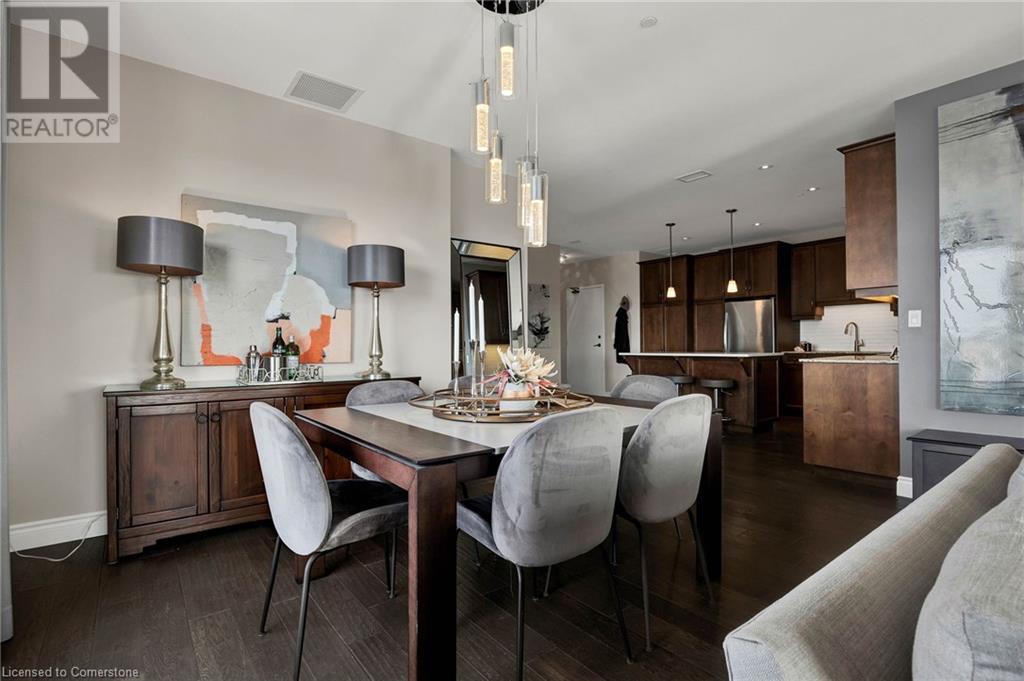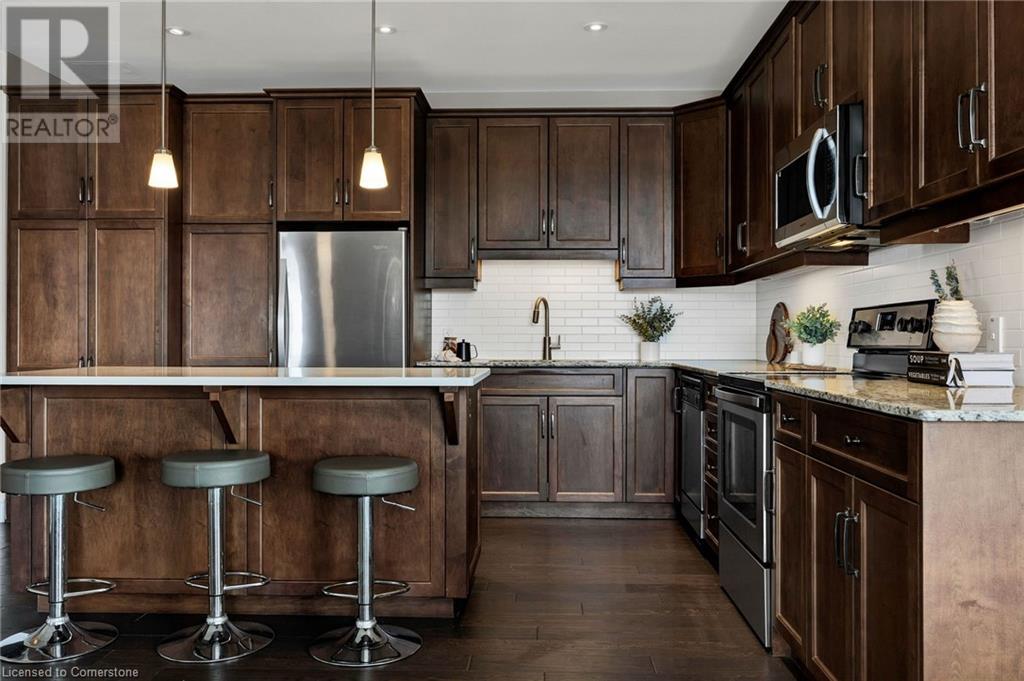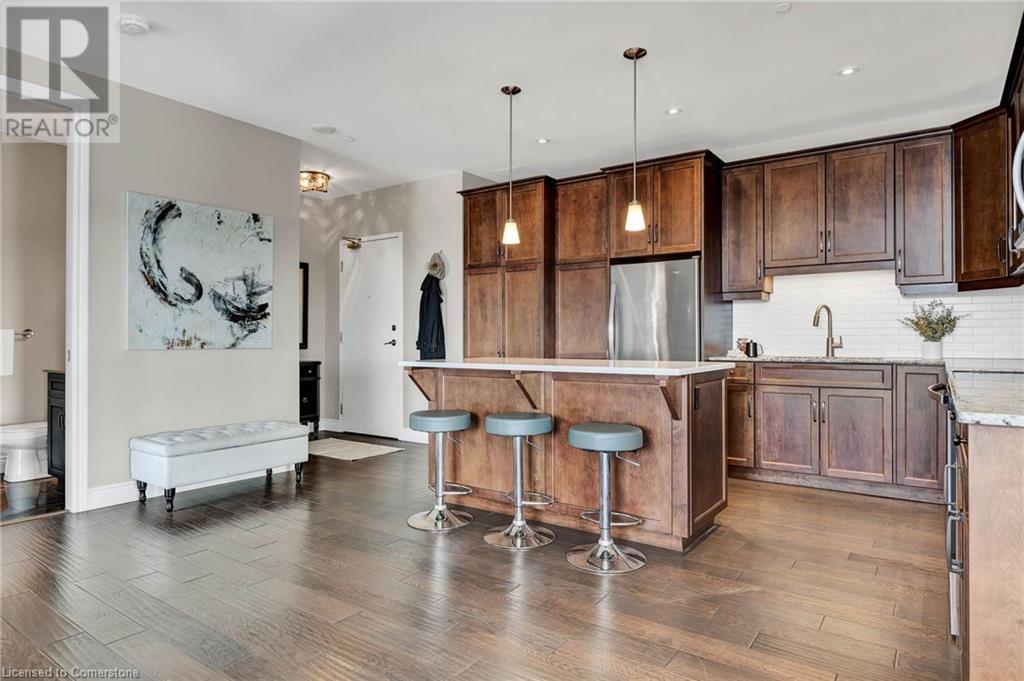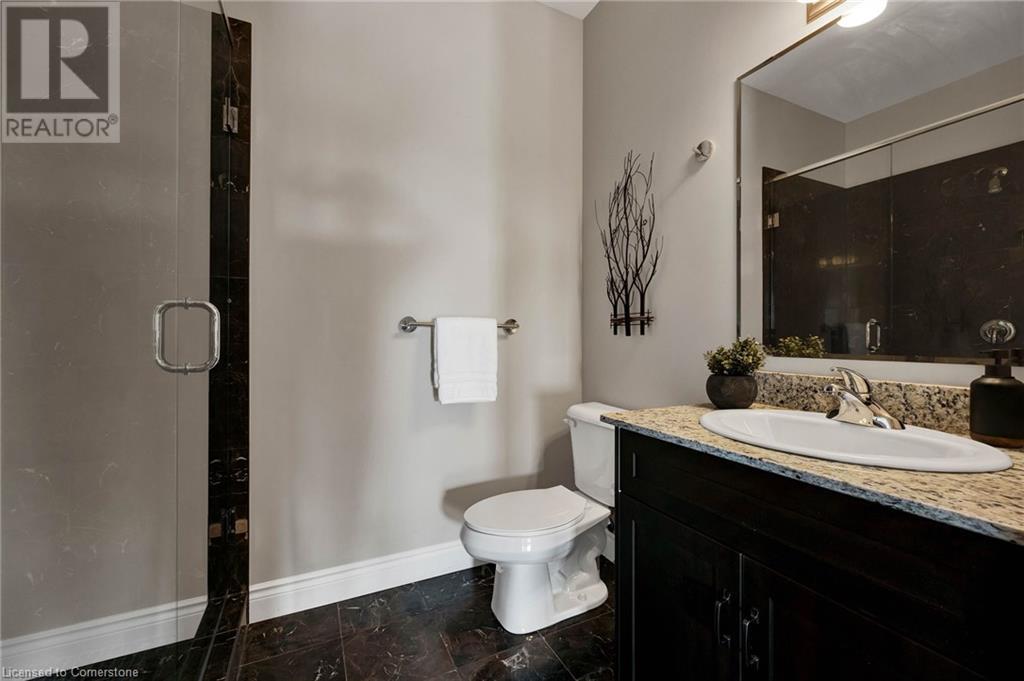223 Erb Street W Unit# 808 Waterloo, Ontario N2L 0B3
$699,900Maintenance, Insurance
$1,031.93 Monthly
Maintenance, Insurance
$1,031.93 MonthlyWelcome to the prestigious Westmount Grand in the heart of Waterloo, where modern elegance and everyday convenience converge. This exceptional corner-unit condo offers 2 bedrooms, 2 bathrooms, and a versatile den, thoughtfully designed to balance style and functionality. Featuring a spacious layout with 9-foot ceilings and wood floors, the home creates a warm and inviting atmosphere. The well-appointed kitchen includes granite countertops, a central island, stainless steel appliances, and a sleek backsplash—perfect for casual meals or entertaining. The open-concept living and dining area, anchored by a fireplace, is filled with natural light from large windows that frame breathtaking sunset views and the vibrant city skyline. The primary bedroom is a private retreat, complete with oversized windows, double-door entry, double closets, and a 5-piece ensuite with marble finishes, a soaking tub, and a glass-enclosed shower. A bright second bedroom and nearby 4-piece bathroom ensure comfort for guests or family, while the den provides a flexible space for work or relaxation. Step onto the private covered balcony, perfectly positioned to capture stunning southwest-facing views, offering a peaceful spot to unwind. This condo includes six appliances, a dedicated locker, and underground parking. The building’s premium amenities feature a rooftop terrace with gas BBQs, a fitness center, sauna, library, and an entertainment room, with EV charging also available. Conveniently located near Uptown Waterloo, the University of Waterloo, and Westmount Mall, this prime location provides easy access to restaurants, boutique shops, parks, transit, and nearby trails for outdoor recreation. Combining luxury, practicality, and remarkable views, this home offers the perfect balance for a truly elevated lifestyle (id:45429)
Property Details
| MLS® Number | 40690677 |
| Property Type | Single Family |
| Amenities Near By | Hospital, Park, Public Transit |
| Community Features | Community Centre, School Bus |
| Equipment Type | None |
| Features | Southern Exposure, Balcony, Automatic Garage Door Opener |
| Parking Space Total | 1 |
| Rental Equipment Type | None |
| Storage Type | Locker |
Building
| Bathroom Total | 2 |
| Bedrooms Above Ground | 2 |
| Bedrooms Below Ground | 1 |
| Bedrooms Total | 3 |
| Amenities | Exercise Centre, Party Room |
| Appliances | Dishwasher, Dryer, Microwave, Refrigerator, Stove, Washer, Hood Fan, Window Coverings |
| Basement Type | None |
| Constructed Date | 2010 |
| Construction Style Attachment | Attached |
| Cooling Type | Central Air Conditioning |
| Exterior Finish | Stone, Stucco |
| Heating Fuel | Natural Gas |
| Heating Type | Forced Air |
| Stories Total | 1 |
| Size Interior | 1,312 Ft2 |
| Type | Apartment |
| Utility Water | Municipal Water |
Parking
| Underground | |
| None |
Land
| Acreage | No |
| Land Amenities | Hospital, Park, Public Transit |
| Sewer | Municipal Sewage System |
| Size Total Text | Unknown |
| Zoning Description | Gr |
Rooms
| Level | Type | Length | Width | Dimensions |
|---|---|---|---|---|
| Main Level | Den | 7'3'' x 8'3'' | ||
| Main Level | 3pc Bathroom | 8'0'' x 5'5'' | ||
| Main Level | Full Bathroom | 12'4'' x 8'6'' | ||
| Main Level | Bedroom | 11'1'' x 11'8'' | ||
| Main Level | Primary Bedroom | 15'7'' x 12'7'' | ||
| Main Level | Kitchen | 16'2'' x 15'9'' | ||
| Main Level | Dining Room | 11'2'' x 15'0'' | ||
| Main Level | Living Room | 14'7'' x 15'0'' |
https://www.realtor.ca/real-estate/27824477/223-erb-street-w-unit-808-waterloo
Contact Us
Contact us for more information






































