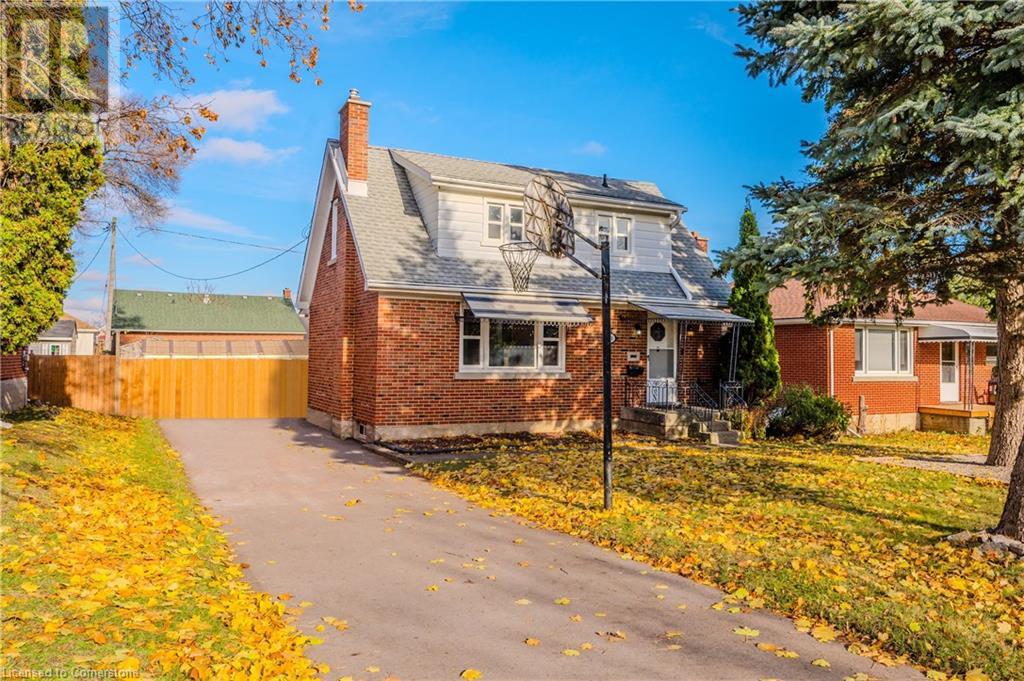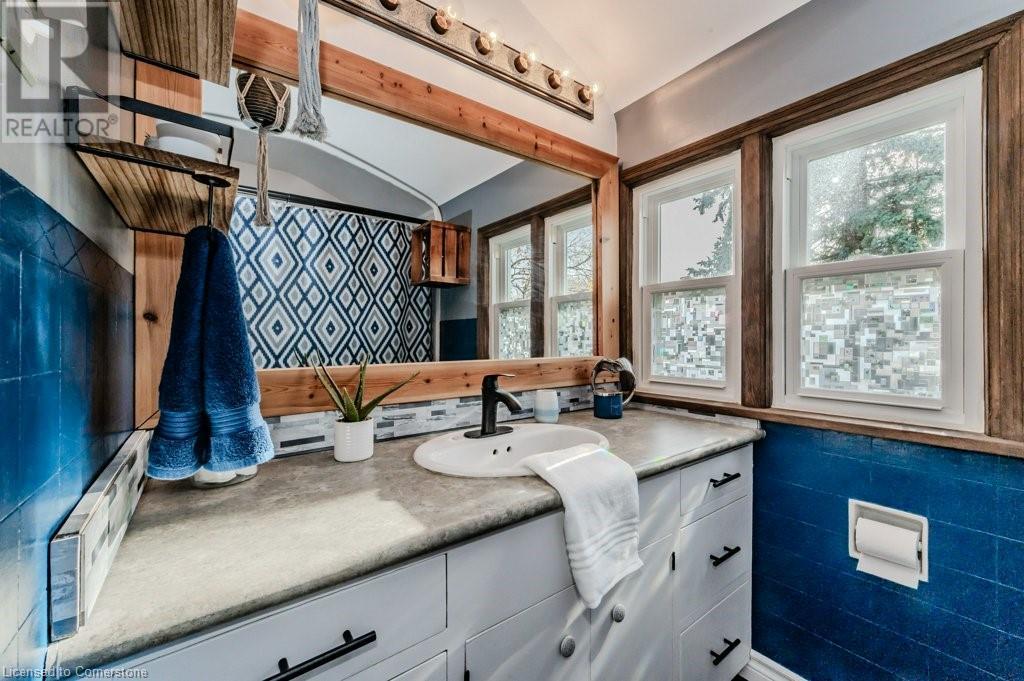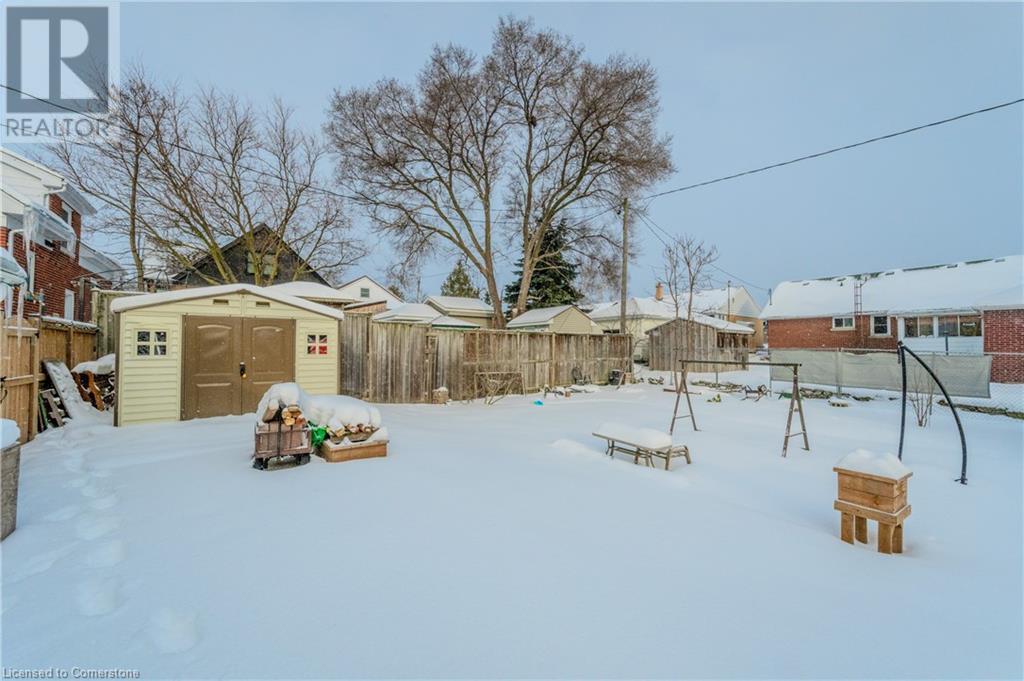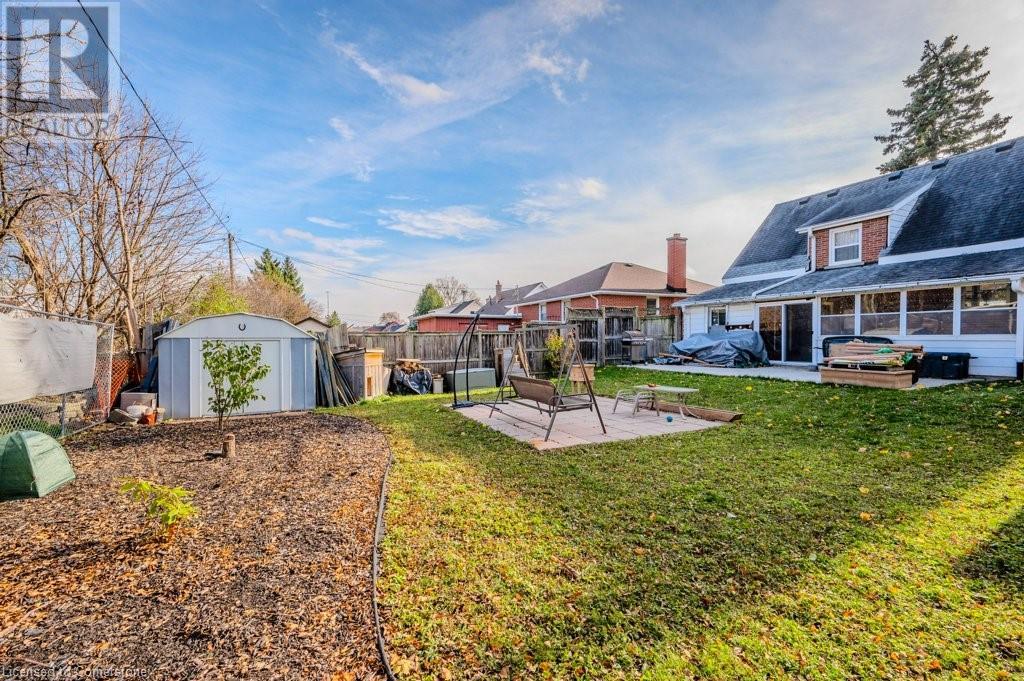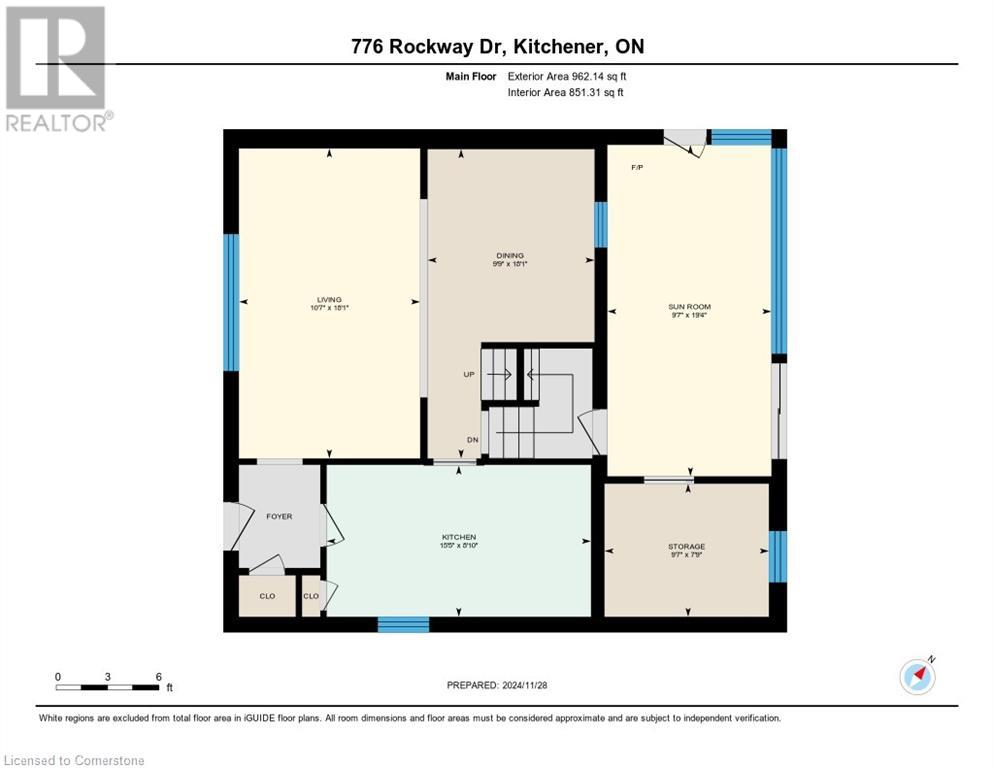2 Bedroom
2 Bathroom
1,731 ft2
Central Air Conditioning
Forced Air
Landscaped
$649,900
Charming Single Detached Home in a family oriented Neighbourhood! Welcome to this beautifully maintained 1,475 sq ft single detached home, nestled in the prestigious Rockway Golf Course neighbourhood. This classy and mature community offers the perfect blend of tranquility and convenience, with shopping amenities and easy highway access just minutes away. As you step inside, you’ll be greeted by updated hardwood flooring that flows throughout the main living areas. The formal dining room provides an elegant space for entertaining, or it can easily be transformed into a modern home office to suit your lifestyle. The galley kitchen boasts updated appliances, making meal preparation a delight. One of the standout features of this home is the spacious bonus sunroom, a four-season retreat that offers direct access to the large backyard. This inviting space is perfect for relaxation and gatherings, complete with its own gas stove for added comfort. The second floor features an updated bathroom and ample natural light from updated windows throughout the home. With air conditioning and a furnace updated in 2021 and new water softener you can enjoy year-round comfort. The exterior of the home is equally impressive, with a large backyard that includes a poured concrete patio, perfect for outdoor entertaining. A brand new storage shed and an additional shed provide plenty of space for all your storage needs. The property also is fully fenced and features a new asphalt driveway with parking for up to five vehicles, ensuring convenience for you and your guests. Plus, there is plenty of on-street parking available. Don’t miss the opportunity to make this charming home in a desirable neighbourhood your own. Schedule a viewing today! (id:45429)
Property Details
|
MLS® Number
|
40693055 |
|
Property Type
|
Single Family |
|
Amenities Near By
|
Park, Place Of Worship, Playground, Public Transit, Schools, Shopping |
|
Equipment Type
|
Water Heater |
|
Parking Space Total
|
5 |
|
Rental Equipment Type
|
Water Heater |
Building
|
Bathroom Total
|
2 |
|
Bedrooms Above Ground
|
2 |
|
Bedrooms Total
|
2 |
|
Appliances
|
Dishwasher, Dryer, Refrigerator, Stove, Water Softener, Washer |
|
Basement Development
|
Partially Finished |
|
Basement Type
|
Full (partially Finished) |
|
Constructed Date
|
1950 |
|
Construction Style Attachment
|
Detached |
|
Cooling Type
|
Central Air Conditioning |
|
Exterior Finish
|
Aluminum Siding, Brick |
|
Foundation Type
|
Poured Concrete |
|
Half Bath Total
|
1 |
|
Heating Type
|
Forced Air |
|
Stories Total
|
2 |
|
Size Interior
|
1,731 Ft2 |
|
Type
|
House |
|
Utility Water
|
Municipal Water |
Land
|
Access Type
|
Highway Access, Highway Nearby |
|
Acreage
|
No |
|
Land Amenities
|
Park, Place Of Worship, Playground, Public Transit, Schools, Shopping |
|
Landscape Features
|
Landscaped |
|
Sewer
|
Municipal Sewage System |
|
Size Depth
|
120 Ft |
|
Size Frontage
|
50 Ft |
|
Size Total Text
|
Under 1/2 Acre |
|
Zoning Description
|
R2a |
Rooms
| Level |
Type |
Length |
Width |
Dimensions |
|
Second Level |
Storage |
|
|
8'10'' x 3'9'' |
|
Second Level |
4pc Bathroom |
|
|
Measurements not available |
|
Second Level |
Bedroom |
|
|
8'10'' x 12'0'' |
|
Second Level |
Primary Bedroom |
|
|
11'3'' x 15'0'' |
|
Basement |
Utility Room |
|
|
11'1'' x 10'1'' |
|
Basement |
Laundry Room |
|
|
Measurements not available |
|
Basement |
2pc Bathroom |
|
|
Measurements not available |
|
Basement |
Recreation Room |
|
|
19'6'' x 13'10'' |
|
Main Level |
Storage |
|
|
9'7'' x 7'9'' |
|
Main Level |
Sunroom |
|
|
9'7'' x 19'4'' |
|
Main Level |
Living Room |
|
|
10'7'' x 18'1'' |
|
Main Level |
Kitchen |
|
|
15'5'' x 8'10'' |
|
Main Level |
Dining Room |
|
|
9'9'' x 18'1'' |
https://www.realtor.ca/real-estate/27838589/776-rockway-drive-kitchener


